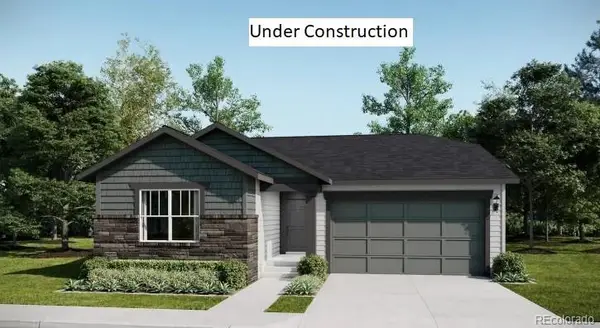4440 Monitor Rock Lane, Colorado Springs, CO 80904
Local realty services provided by:Better Homes and Gardens Real Estate Kenney & Company
4440 Monitor Rock Lane,Colorado Springs, CO 80904
$1,700,000
- 4 Beds
- 4 Baths
- 6,970 sq. ft.
- Single family
- Active
Listed by: camellia coray719-359-0014
Office: coldwell banker realty bk
MLS#:8947592
Source:ML
Price summary
- Price:$1,700,000
- Price per sq. ft.:$243.9
- Monthly HOA dues:$365
About this home
Found within the private community of Cedar Heights, this home offers a serene mountain lifestyle with year-round access via wide, HOA-maintained streets. Upon entering, enjoy the soothing tones of a pond with the panoramic views down the valley across Colorado Springs. The great room boasts rustic elegance with massive butternut columns, soaring 14-foot ceilings, & a stunning stacked stone fireplace. Sliding glass doors lead to a covered redwood balcony with custom copper-top ports, perfect for taking in the views with a cup of coffee. The gourmet kitchen is a chef's dream, featuring a walk-through pantry, granite countertops, & SS appliances including a new wine fridge & microwave, a new Bosch dishwasher, and a subzero refrigerator/freezer. A dining nook provides casual dining with a walk-out to the deck. For formal dining, a buffet bar separates the kitchen from the dining room. Main-level living is a breeze with the primary retreat that includes a fireplace, private deck, spacious walk-in closet, & brand new carpet. Luxuriate in the primary 5-piece bathroom with its dual sink vanity, heated towel racks, walk-in spa & steam shower, and large soaking tub. An office accessed through glass French doors showcases oak flooring & abundant natural light. The lower-level family room is designed for entertainment, complete with a built-in wet bar & patio access. A junior suite offers guests privacy with its own bathroom and walk-in closet, while 2 additional bedrooms share a full Jack-and-Jill bathroom. The expansive, covered back deck is an ideal relaxation spot, overlooking the stunning natural rock formations & can be accessed from multiple rooms on the main level. This home comes equipped with operational solar. Cedar Heights spans over 900 acres of open space with private hiking trails & abundant wildlife. This home embodies the community motto "Minutes Away, Worlds Apart," providing a sanctuary close to renowned outdoor landmarks & vibrant downtown Colorado Springs.
Contact an agent
Home facts
- Year built:1994
- Listing ID #:8947592
Rooms and interior
- Bedrooms:4
- Total bathrooms:4
- Full bathrooms:3
- Half bathrooms:1
- Living area:6,970 sq. ft.
Heating and cooling
- Cooling:Central Air
- Heating:Forced Air, Natural Gas
Structure and exterior
- Roof:Concrete
- Year built:1994
- Building area:6,970 sq. ft.
- Lot area:0.84 Acres
Schools
- High school:Manitou Springs
- Middle school:Manitou Springs
- Elementary school:Manitou Springs
Utilities
- Water:Public
- Sewer:Public Sewer
Finances and disclosures
- Price:$1,700,000
- Price per sq. ft.:$243.9
- Tax amount:$4,731 (2023)
New listings near 4440 Monitor Rock Lane
- New
 $275,000Active3 beds -- baths1,169 sq. ft.
$275,000Active3 beds -- baths1,169 sq. ft.633 Hackberry Drive, Colorado Springs, CO 80911
MLS# 7957723Listed by: BERKSHIRE HATHAWAY HOME SERVICES ROCKY MTN REALTORS - New
 $490,000Active5 beds 3 baths2,864 sq. ft.
$490,000Active5 beds 3 baths2,864 sq. ft.6323 San Mateo Drive, Colorado Springs, CO 80911
MLS# 2203299Listed by: SPRINGS HOME FINDERS - New
 $239,500Active2 beds 1 baths1,000 sq. ft.
$239,500Active2 beds 1 baths1,000 sq. ft.2611 Hearthwood Lane, Colorado Springs, CO 80917
MLS# 9167571Listed by: WISH PROPERTY GROUP, INC. - New
 $630,000Active5 beds 4 baths3,557 sq. ft.
$630,000Active5 beds 4 baths3,557 sq. ft.8161 Goldenray Place, Colorado Springs, CO 80908
MLS# 3447231Listed by: LPT REALTY LLC - New
 $440,000Active3 beds 3 baths2,319 sq. ft.
$440,000Active3 beds 3 baths2,319 sq. ft.4720 Skywriter Circle, Colorado Springs, CO 80922
MLS# 6141834Listed by: OPENDOOR BROKERAGE LLC - New
 $554,900Active4 beds 2 baths1,824 sq. ft.
$554,900Active4 beds 2 baths1,824 sq. ft.7837 Desert Wrangler Drive, Colorado Springs, CO 80908
MLS# 2726267Listed by: RE/MAX PROFESSIONALS - New
 $265,000Active3 beds 2 baths1,624 sq. ft.
$265,000Active3 beds 2 baths1,624 sq. ft.3534 Queen Anne Way, Colorado Springs, CO 80917
MLS# 6174058Listed by: KELLER WILLIAMS DTC - New
 $645,000Active4 beds 4 baths3,588 sq. ft.
$645,000Active4 beds 4 baths3,588 sq. ft.8112 Old Exchange Drive, Colorado Springs, CO 80920
MLS# 6416298Listed by: REAL BROKER, LLC DBA REAL - New
 $565,000Active4 beds 4 baths2,981 sq. ft.
$565,000Active4 beds 4 baths2,981 sq. ft.6450 Mesedge Drive, Colorado Springs, CO 80919
MLS# 8884374Listed by: KELLER WILLIAMS PARTNERS - New
 $550,000Active4 beds 2 baths2,772 sq. ft.
$550,000Active4 beds 2 baths2,772 sq. ft.7128 Mustang Rim Drive, Colorado Springs, CO 80923
MLS# 1704150Listed by: FLAT RATE REALTY GROUP LLC
