4451 Zircon Drive, Colorado Springs, CO 80938
Local realty services provided by:Better Homes and Gardens Real Estate Kenney & Company
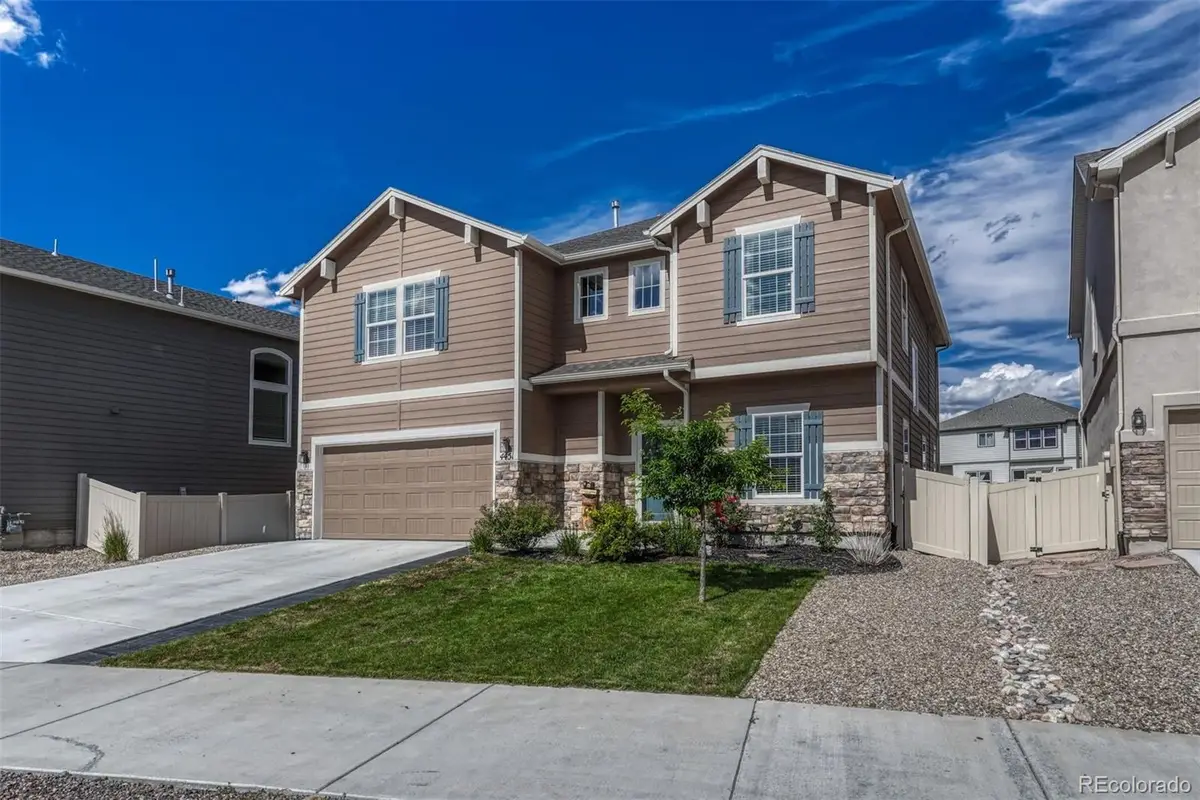
Listed by:lauren stadjuharlaurenstadjuhar@gmail.com,719-761-0702
Office:liv sotheby's international realty
MLS#:3670439
Source:ML
Sorry, we are unable to map this address
Price summary
- Price:$535,000
About this home
Welcome to this two-story home that is both inviting & easy to live in, with spaces that work for real life. From the moment you walk in, you'll be greeted by a bright, open floor plan on the main level. Offering effortless flow—ideal for everyday living & entertaining. Right inside, but tucked away from the central living space, elegant French doors lead to a versatile main-level office—perfect for working from home or creating a quiet reading nook. The spacious living & dining areas connect seamlessly to a well appointed kitchen, making this space the heart of the home. Stainless appliances, a large island, pantry, plus plenty of storage & task lighting make this a dream to prep meals or host a gathering. Car enthusiasts will appreciate the oversized three-car garage with a tandem bay & sleek epoxy-coated floor, offering both durability & style. To maximize space, the under stair storage is an added bonus. Upstairs, the primary suite is a serene retreat featuring a luxurious ensuite with a double vanity, soaking tub, glass-enclosed shower, & walk-in closet. The roomy loft is currently configured as a media room, & offers even more space for relaxation or recreation. Three additional bedrooms, each with its own walk-in closet, share a full bath, making this floor plan ideal for the way we live today. Just steps from the bedrooms is a spacious laundry room with plenty of storage & bonus counter space for folding. Now, step out back for the WOW! This backyard is designed for both playtime & downtime. The level yard features low-maintenance turf, a pergola-covered extended patio, & a sunken trampoline, creating a hassle-free haven that’s perfect for summer BBQs & everyday fun. This home was built to combine practicality & charm, comfort, space, & thoughtful upgrades throughout. Come experience a lifestyle where every detail has been crafted with intention. Conveniently located off the Marksheffel corridor near everything this growing area has to offer.
Contact an agent
Home facts
- Year built:2020
- Listing Id #:3670439
Rooms and interior
- Bedrooms:4
- Total bathrooms:3
- Full bathrooms:2
- Half bathrooms:1
Heating and cooling
- Cooling:Central Air
- Heating:Forced Air
Structure and exterior
- Roof:Composition
- Year built:2020
Schools
- High school:Sand Creek
- Middle school:Horizon
- Elementary school:Springs Ranch
Utilities
- Water:Public
- Sewer:Public Sewer
Finances and disclosures
- Price:$535,000
- Tax amount:$3,403 (2024)
New listings near 4451 Zircon Drive
- New
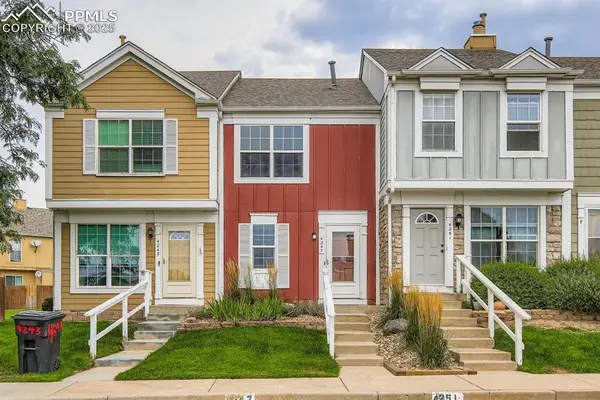 $280,000Active2 beds 2 baths1,540 sq. ft.
$280,000Active2 beds 2 baths1,540 sq. ft.4247 Charleston Drive, Colorado Springs, CO 80916
MLS# 2955366Listed by: CECERE REALTY GROUP LLC - New
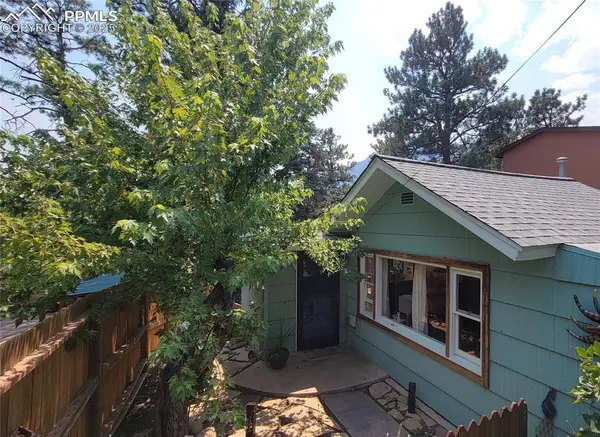 $459,000Active2 beds 2 baths907 sq. ft.
$459,000Active2 beds 2 baths907 sq. ft.1939 Mid Road, Colorado Springs, CO 80906
MLS# 4251145Listed by: MANITOU SPRINGS REAL ESTATE LLC - New
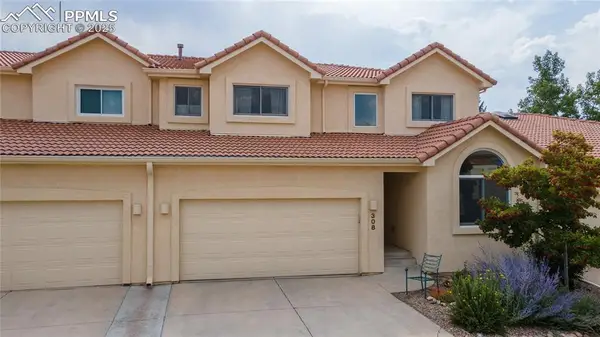 $399,000Active6 beds 5 baths3,424 sq. ft.
$399,000Active6 beds 5 baths3,424 sq. ft.308 Luxury Lane, Colorado Springs, CO 80921
MLS# 8584542Listed by: SPRINGS HOMES INC - New
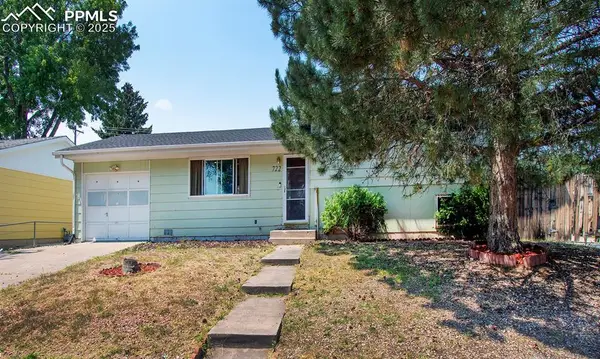 $349,900Active4 beds 2 baths1,383 sq. ft.
$349,900Active4 beds 2 baths1,383 sq. ft.722 Querida Drive, Colorado Springs, CO 80909
MLS# 4009275Listed by: THE PROPERTY GROUP, INC. - New
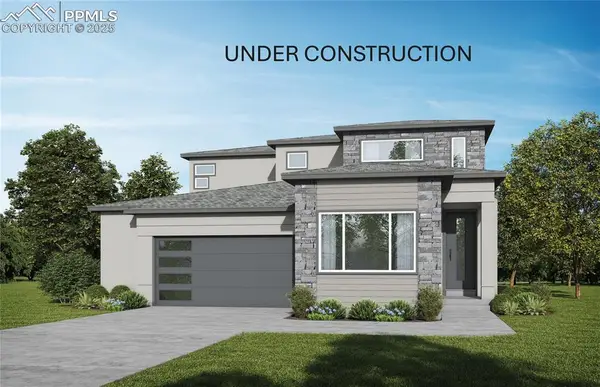 $784,959Active6 beds 4 baths3,393 sq. ft.
$784,959Active6 beds 4 baths3,393 sq. ft.6505 Loaderman Drive, Colorado Springs, CO 80924
MLS# 6856613Listed by: CHARLES ROTER - New
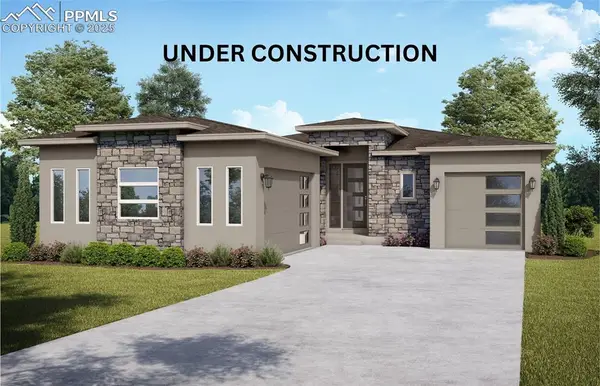 $750,099Active4 beds 4 baths3,693 sq. ft.
$750,099Active4 beds 4 baths3,693 sq. ft.6517 Loaderman Drive, Colorado Springs, CO 80924
MLS# 8287998Listed by: CHARLES ROTER - New
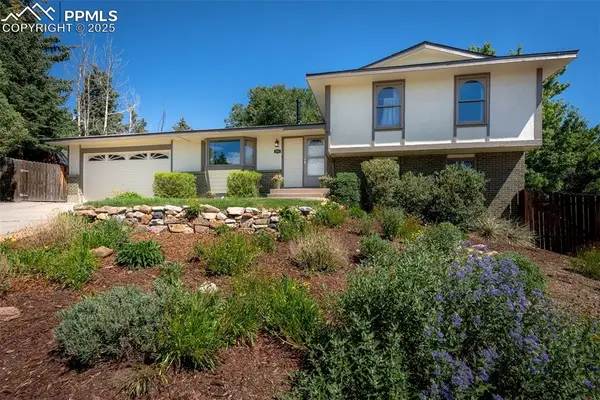 $479,000Active5 beds 3 baths2,260 sq. ft.
$479,000Active5 beds 3 baths2,260 sq. ft.2619 Alteza Place, Colorado Springs, CO 80917
MLS# 3643519Listed by: KIMMEL REALTY - New
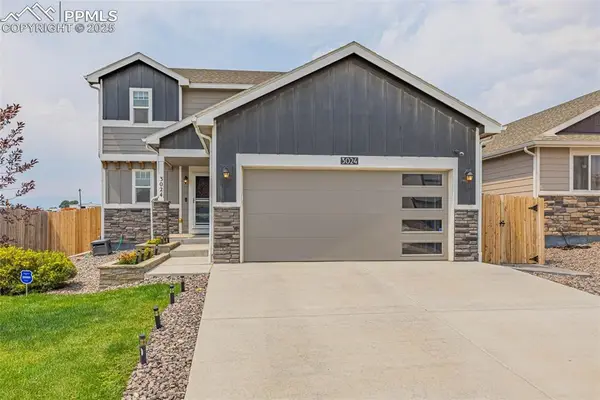 $445,000Active3 beds 3 baths2,253 sq. ft.
$445,000Active3 beds 3 baths2,253 sq. ft.3024 Loot Drive, Colorado Springs, CO 80939
MLS# 3916164Listed by: THE CUTTING EDGE - New
 $410,000Active3 beds 2 baths1,642 sq. ft.
$410,000Active3 beds 2 baths1,642 sq. ft.3206 Gladiola Drive, Colorado Springs, CO 80907
MLS# 6938001Listed by: LIV SOTHEBY'S INTERNATIONAL REALTY CO SPRINGS - New
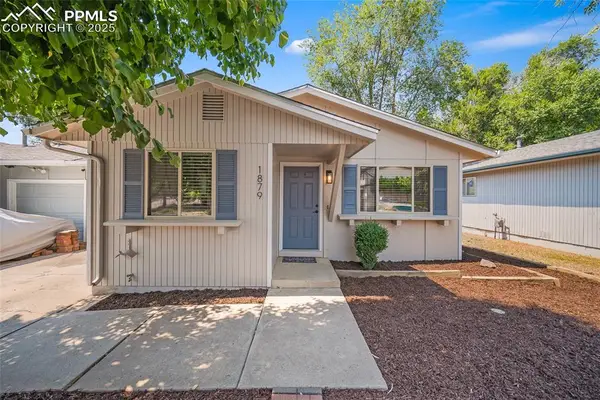 $300,000Active2 beds 1 baths853 sq. ft.
$300,000Active2 beds 1 baths853 sq. ft.1879 Monterey Road, Colorado Springs, CO 80910
MLS# 9924773Listed by: EXP REALTY LLC

