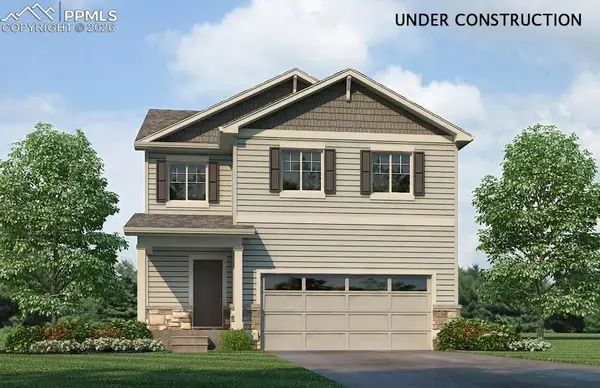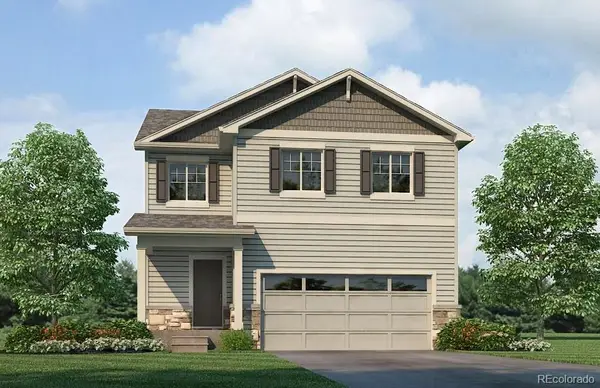4585 Jet Wing Circle, Colorado Springs, CO 80916
Local realty services provided by:Better Homes and Gardens Real Estate Kenney & Company
Listed by: brian boals719-459-9955
Office: re/max real estate group inc
MLS#:2632799
Source:ML
Price summary
- Price:$384,500
- Price per sq. ft.:$184.68
About this home
BRAND NEW CARPET! Well-maintained, move-in ready home with magnificent mountain views! Great location near Fort Carson, Peterson Space Force Base, and Schriever Air Force Base! The main level features a functional layout with a two-sided fireplace separating the family and living rooms, and vaulted ceilings in the great room that add a sense of openness. The kitchen includes stainless steel appliances, ceramic tile flooring, and a pantry for added storage. A convenient half bath is also located on the main level. The upper level, includes a spacious master suite with stunning mountain views, a walk-in closet, and an adjoining bath featuring a double vanity. 2 additional bedrooms and full bathroom round out the upper level. The fully finished garage has painted floors, offering a clean and versatile space. The home also includes an unfinished basement with rough-ins, providing plenty of potential for future customization. A radon mitigation system is already in place. Enjoy outdoor living with a shed in the backyard and no rear neighbors—offering beautiful Front Range views. New roof to be installed after closing. Minutes from shopping, schools, parks, restaurants, and major thoroughfares! This beautiful home is move-in ready for an easy transition for you!
Contact an agent
Home facts
- Year built:1997
- Listing ID #:2632799
Rooms and interior
- Bedrooms:3
- Total bathrooms:3
- Full bathrooms:2
- Half bathrooms:1
- Living area:2,082 sq. ft.
Heating and cooling
- Heating:Forced Air
Structure and exterior
- Roof:Composition
- Year built:1997
- Building area:2,082 sq. ft.
- Lot area:0.11 Acres
Schools
- High school:Sierra High
- Middle school:Panorama
- Elementary school:Wildflower
Utilities
- Water:Public
- Sewer:Public Sewer
Finances and disclosures
- Price:$384,500
- Price per sq. ft.:$184.68
- Tax amount:$1,314 (2024)
New listings near 4585 Jet Wing Circle
- New
 $417,670Active3 beds 3 baths1,657 sq. ft.
$417,670Active3 beds 3 baths1,657 sq. ft.11643 Reagan Ridge Drive, Colorado Springs, CO 80925
MLS# 6573016Listed by: D.R. HORTON REALTY LLC - New
 $502,394Active3 beds 2 baths2,916 sq. ft.
$502,394Active3 beds 2 baths2,916 sq. ft.11850 Mission Peak Place, Colorado Springs, CO 80925
MLS# 7425726Listed by: THE LANDHUIS BROKERAGE & MANGEMENT CO - New
 $417,670Active3 beds 3 baths1,657 sq. ft.
$417,670Active3 beds 3 baths1,657 sq. ft.11643 Reagan Ridge Drive, Colorado Springs, CO 80925
MLS# 9765433Listed by: D.R. HORTON REALTY, LLC  $400,000Pending3 beds 2 baths1,792 sq. ft.
$400,000Pending3 beds 2 baths1,792 sq. ft.4572 N Crimson Circle, Colorado Springs, CO 80917
MLS# 1399799Listed by: PIKES PEAK DREAM HOMES REALTY- New
 $1,075,000Active5 beds 4 baths4,412 sq. ft.
$1,075,000Active5 beds 4 baths4,412 sq. ft.3190 Cathedral Spires Drive, Colorado Springs, CO 80904
MLS# 1914517Listed by: THE PLATINUM GROUP - New
 $345,000Active3 beds 3 baths1,368 sq. ft.
$345,000Active3 beds 3 baths1,368 sq. ft.5372 Prominence Point, Colorado Springs, CO 80923
MLS# 4621916Listed by: ACTION TEAM REALTY - New
 $219,000Active2 beds 2 baths928 sq. ft.
$219,000Active2 beds 2 baths928 sq. ft.3016 Starlight Circle, Colorado Springs, CO 80916
MLS# 5033762Listed by: MULDOON ASSOCIATES INC - New
 $495,000Active3 beds 3 baths2,835 sq. ft.
$495,000Active3 beds 3 baths2,835 sq. ft.8412 Vanderwood Road, Colorado Springs, CO 80908
MLS# 5403088Listed by: CECERE REALTY GROUP LLC - New
 $438,660Active4 beds 3 baths1,844 sq. ft.
$438,660Active4 beds 3 baths1,844 sq. ft.11667 Reagan Ridge Drive, Colorado Springs, CO 80925
MLS# 5510306Listed by: D.R. HORTON REALTY LLC - New
 $340,000Active2 beds 3 baths2,220 sq. ft.
$340,000Active2 beds 3 baths2,220 sq. ft.5566 Timeless View, Colorado Springs, CO 80915
MLS# 8142654Listed by: HAUSE ASSOCIATES REALTY SERVICES

