4710 Sand Mountain Point, Colorado Springs, CO 80923
Local realty services provided by:Better Homes and Gardens Real Estate Kenney & Company

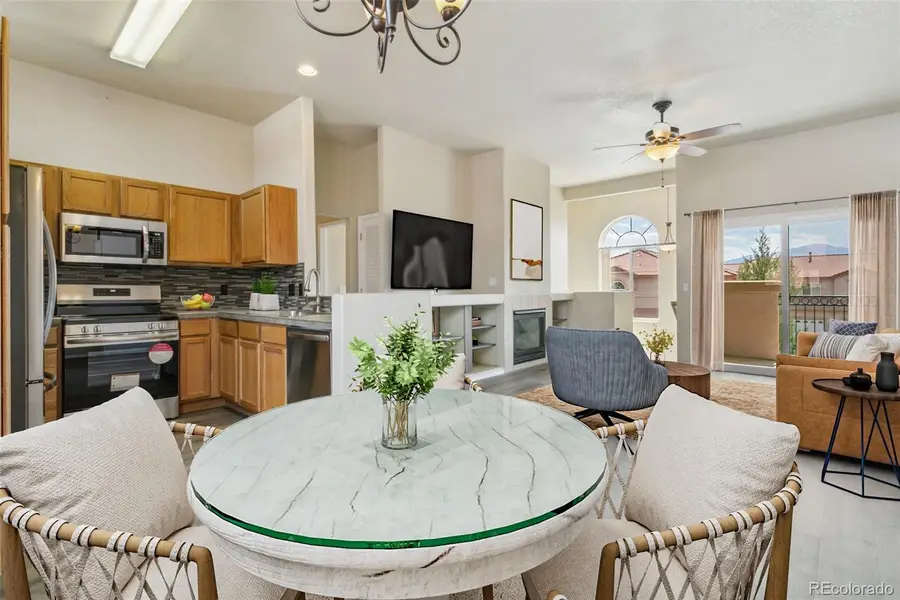
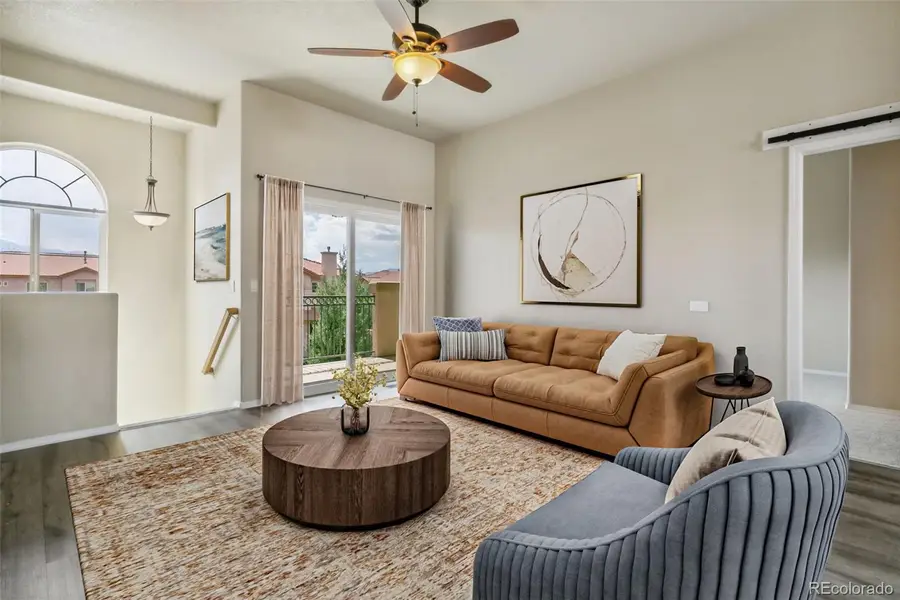
Listed by:jerrod butlerjerrod@wishpropertygroup.com,719-425-9474
Office:wish property group inc
MLS#:8381317
Source:ML
Price summary
- Price:$325,000
- Price per sq. ft.:$277.07
- Monthly HOA dues:$300
About this home
Beautiful Townhome in the Courtyards at Newport Heights community, 2-bed, 2-bath, 2-car Stucco with Spanish Tile Roof in a Gated Community, Enjoy the Tuscan / Newport maintenance free living. Immaculately maintained unit with New Stainless appliances and New Carpet! Open floor plan that is wide and expansive with Gas Fireplace in the Living room that adjoins to the Dining and Kitchen with Luxury Vinyl plank flooring. Master Suite has adjoining bath & large cedar lined walk-in closet. Washer & Dryer included. Enjoy fantastic Mountain views from the covered patio and from the bedrooms that face west for wonderful sunsets. Easy walk to parks, Gym, Great Restaurants, Grocery Store, & Shopping. District 11 Schools. Great Northern Colorado Springs location that has easy access to Woodmen Rd to get around town. The community has a great trail system for hiking or biking. Come see this gem today!
Contact an agent
Home facts
- Year built:2003
- Listing Id #:8381317
Rooms and interior
- Bedrooms:2
- Total bathrooms:2
- Full bathrooms:2
- Living area:1,173 sq. ft.
Heating and cooling
- Cooling:Central Air
- Heating:Forced Air
Structure and exterior
- Roof:Spanish Tile
- Year built:2003
- Building area:1,173 sq. ft.
Schools
- High school:Doherty
- Middle school:Jenkins
- Elementary school:Freedom
Utilities
- Water:Public
- Sewer:Public Sewer
Finances and disclosures
- Price:$325,000
- Price per sq. ft.:$277.07
- Tax amount:$1,069 (2024)
New listings near 4710 Sand Mountain Point
- New
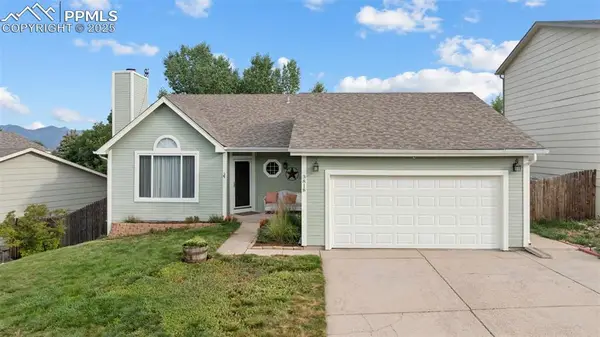 $429,900Active3 beds 2 baths1,491 sq. ft.
$429,900Active3 beds 2 baths1,491 sq. ft.3818 Topsail Drive, Colorado Springs, CO 80918
MLS# 1334985Listed by: EXIT REALTY DTC, CHERRY CREEK, PIKES PEAK - New
 $574,719Active4 beds 4 baths2,786 sq. ft.
$574,719Active4 beds 4 baths2,786 sq. ft.3160 Windjammer Drive, Colorado Springs, CO 80920
MLS# 3546231Listed by: NEST EGG REALTY, LLC - New
 $409,900Active3 beds 3 baths1,381 sq. ft.
$409,900Active3 beds 3 baths1,381 sq. ft.1930 Erin Loop, Colorado Springs, CO 80918
MLS# 7341834Listed by: COLORADO INVESTMENTS AND HOMES - New
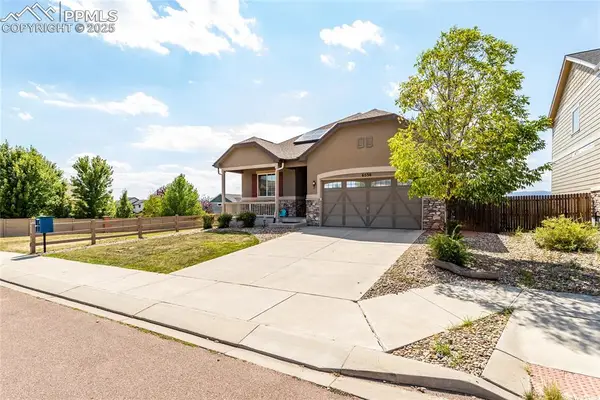 $564,999Active4 beds 3 baths2,835 sq. ft.
$564,999Active4 beds 3 baths2,835 sq. ft.6530 Van Winkle Drive, Colorado Springs, CO 80923
MLS# 8473443Listed by: PIKES PEAK DREAM HOMES REALTY - New
 $495,000Active3 beds 3 baths3,164 sq. ft.
$495,000Active3 beds 3 baths3,164 sq. ft.2215 Reed Grass Way, Colorado Springs, CO 80915
MLS# 8680701Listed by: PINK REALTY INC - New
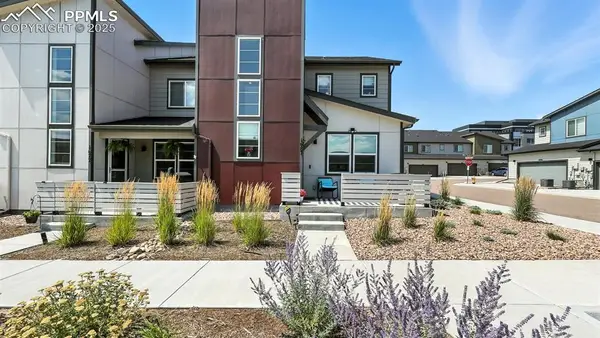 $450,000Active3 beds 3 baths1,773 sq. ft.
$450,000Active3 beds 3 baths1,773 sq. ft.1687 Blue Sapphire View, Colorado Springs, CO 80908
MLS# 9603401Listed by: KELLER WILLIAMS PREMIER REALTY - New
 $1,150,000Active4 beds 5 baths5,068 sq. ft.
$1,150,000Active4 beds 5 baths5,068 sq. ft.3065 Black Canyon Road, Colorado Springs, CO 80904
MLS# 3985816Listed by: KELLER WILLIAMS PREMIER REALTY - New
 $449,000Active2 beds 2 baths2,239 sq. ft.
$449,000Active2 beds 2 baths2,239 sq. ft.718 Sahwatch Street, Colorado Springs, CO 80903
MLS# 6149996Listed by: THE CUTTING EDGE - New
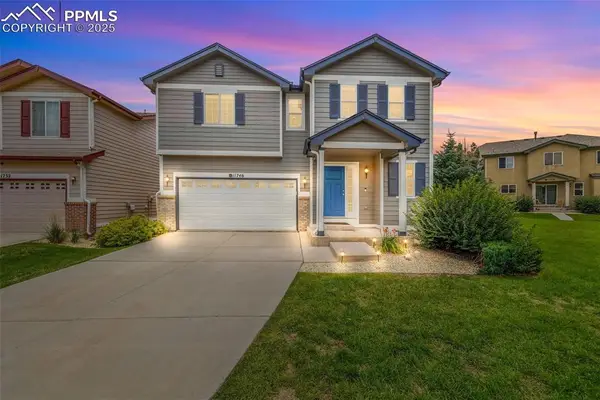 $435,000Active3 beds 3 baths1,566 sq. ft.
$435,000Active3 beds 3 baths1,566 sq. ft.11746 Black Maple Lane, Colorado Springs, CO 80921
MLS# 8667705Listed by: THE CUTTING EDGE - New
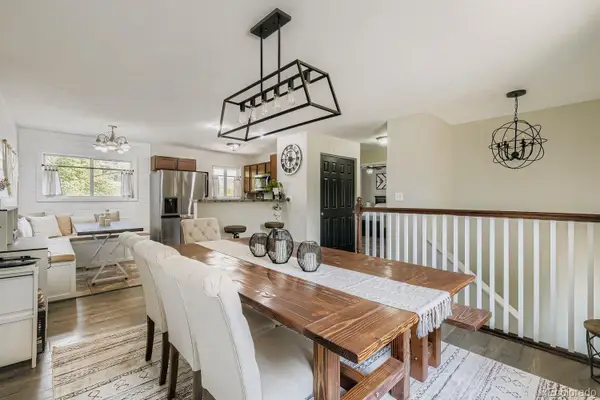 $400,000Active4 beds 2 baths1,690 sq. ft.
$400,000Active4 beds 2 baths1,690 sq. ft.2627 San Marcos Drive, Colorado Springs, CO 80910
MLS# 2914847Listed by: MAVI UNLIMITED INC
