4751 Daybreak Circle, Colorado Springs, CO 80917
Local realty services provided by:Better Homes and Gardens Real Estate Kenney & Company
4751 Daybreak Circle,Colorado Springs, CO 80917
$269,000
- 2 Beds
- 2 Baths
- 1,008 sq. ft.
- Condominium
- Active
Listed by:adelia redalenAdelia.Redalen@coloradohomes.com
Office:coldwell banker realty 44
MLS#:9419304
Source:ML
Price summary
- Price:$269,000
- Price per sq. ft.:$266.87
- Monthly HOA dues:$400
About this home
This beautifully updated, ground-floor condominium is nestled in the serene, heavily wooded landscape of the highly desirable Pinon Sun Complex. The convenient, ground floor, 2-bedroom, 2-bath ranch style layout sports real wood flooring extending throughout the main living areas. A cozy, wood-burning fireplace adorns the spacious living room, perfect for cold Colorado evenings. The light and bright living room flows seamlessly into to the dining area and kitchen creating a fabulous, open floor plan. Exit the dining room through the sliding door to enjoy extended outdoor living on the private, covered patio which features wrought iron fencing. The bright, updated kitchen boasts maple cabinets, a custom tile backsplash, a large pantry cabinet, and beautiful wood flooring. The primary bedroom is a true sanctuary, featuring luxury vinyl plank flooring and an ensuite, 3/4 bath. Enjoy the elegance of a large walk-in shower with custom tile surround and a separate vanity area. The secondary bedroom is conveniently located on the other end of the home and is versatile enough to serve as a guest room, home office, or cozy retreat. The secondary bathroom boasts marble flooring and a relaxing jetted tub with custom tile surround. Lastly, there is a 1-car, detached garage with a garage door opener and keypad for your convenience. This condo is a perfect blend of style and functionality, all within the tranquil and sought-after Pinon Sun Complex.
Contact an agent
Home facts
- Year built:1982
- Listing ID #:9419304
Rooms and interior
- Bedrooms:2
- Total bathrooms:2
- Full bathrooms:1
- Living area:1,008 sq. ft.
Heating and cooling
- Heating:Forced Air, Natural Gas
Structure and exterior
- Roof:Composition
- Year built:1982
- Building area:1,008 sq. ft.
- Lot area:0.01 Acres
Schools
- High school:Mitchell
- Middle school:Sabin
- Elementary school:Penrose
Utilities
- Water:Public
- Sewer:Public Sewer
Finances and disclosures
- Price:$269,000
- Price per sq. ft.:$266.87
- Tax amount:$737 (2024)
New listings near 4751 Daybreak Circle
- New
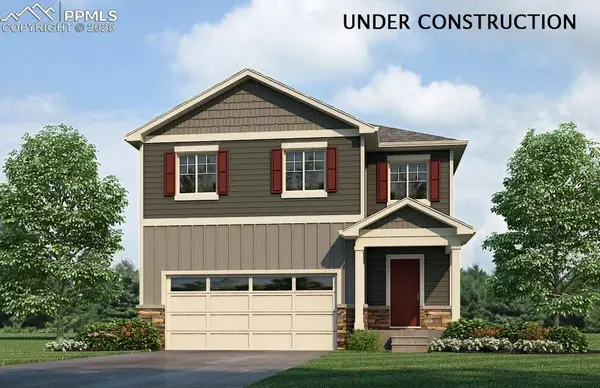 $486,975Active5 beds 3 baths2,415 sq. ft.
$486,975Active5 beds 3 baths2,415 sq. ft.11726 Foraker Lane, Colorado Springs, CO 80925
MLS# 2353882Listed by: D.R. HORTON REALTY LLC - New
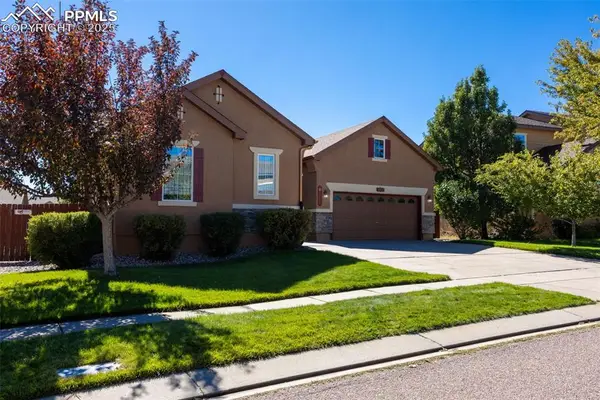 $560,000Active6 beds 4 baths4,099 sq. ft.
$560,000Active6 beds 4 baths4,099 sq. ft.6771 Sunny Alp Street, Colorado Springs, CO 80923
MLS# 3251798Listed by: PIKES PEAK DREAM HOMES REALTY - New
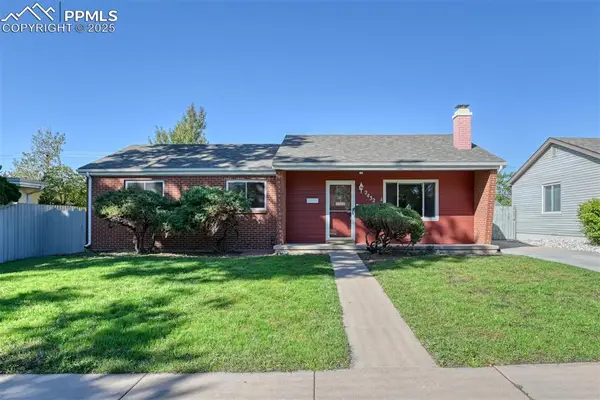 $379,900Active3 beds 2 baths1,103 sq. ft.
$379,900Active3 beds 2 baths1,103 sq. ft.2432 Farragut Avenue, Colorado Springs, CO 80907
MLS# 6253001Listed by: REALTY CONCEPTS LLC - New
 $199,900Active3 beds 3 baths1,560 sq. ft.
$199,900Active3 beds 3 baths1,560 sq. ft.1362 Firefly Circle, Colorado Springs, CO 80916
MLS# 7445330Listed by: MB-LECHNER REAL ESTATE - New
 $370,000Active3 beds 3 baths1,627 sq. ft.
$370,000Active3 beds 3 baths1,627 sq. ft.4181 Jericho Loop, Colorado Springs, CO 80916
MLS# 1793096Listed by: TEZORO PROPERTY GROUP - New
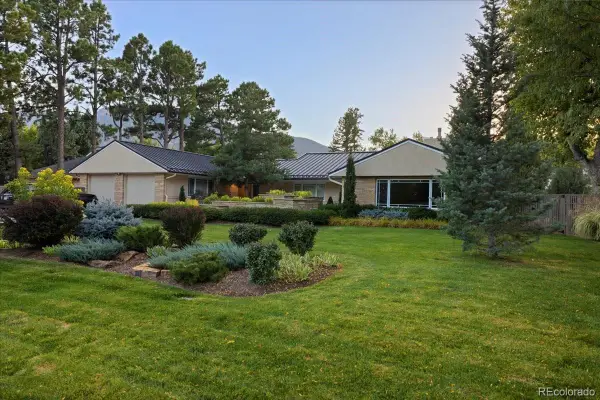 $3,200,000Active-- beds -- baths5,589 sq. ft.
$3,200,000Active-- beds -- baths5,589 sq. ft.18 2nd Street, Colorado Springs, CO 80906
MLS# 5681344Listed by: REAL BROKER, LLC - New
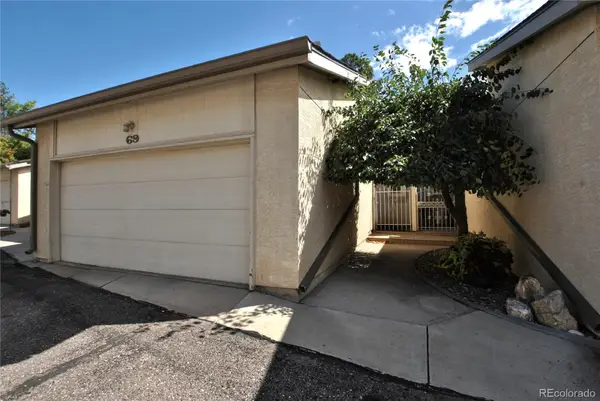 $295,000Active2 beds 3 baths1,448 sq. ft.
$295,000Active2 beds 3 baths1,448 sq. ft.3330 Templeton Gap Road #69, Colorado Springs, CO 80907
MLS# 9596761Listed by: REMAX PROPERTIES - New
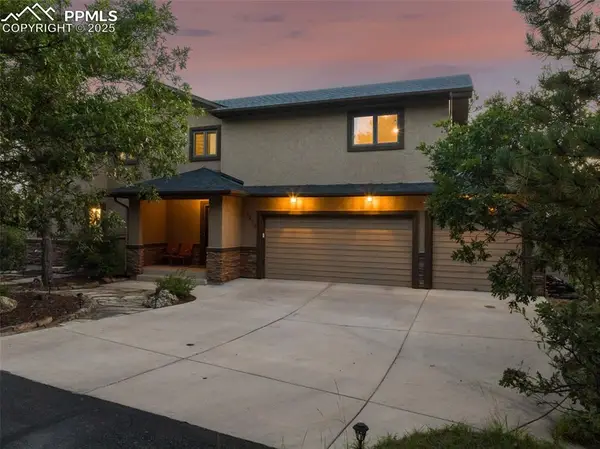 $775,000Active3 beds 4 baths2,778 sq. ft.
$775,000Active3 beds 4 baths2,778 sq. ft.1270 Golden Hills Road, Colorado Springs, CO 80919
MLS# 4073660Listed by: REMAX PROPERTIES 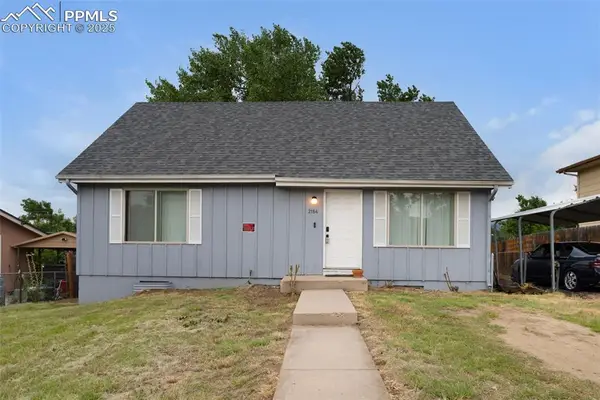 $350,000Active4 beds 3 baths2,051 sq. ft.
$350,000Active4 beds 3 baths2,051 sq. ft.2184 Whitewood Drive, Colorado Springs, CO 80910
MLS# 8399435Listed by: FATHOM REALTY COLORADO LLC- New
 $370,000Active3 beds 3 baths1,627 sq. ft.
$370,000Active3 beds 3 baths1,627 sq. ft.4181 Jericho Loop, Colorado Springs, CO 80916
MLS# 6716046Listed by: TEZORO PROPERTY GROUP
