4803 N Weber Street, Colorado Springs, CO 80907
Local realty services provided by:Better Homes and Gardens Real Estate Kenney & Company
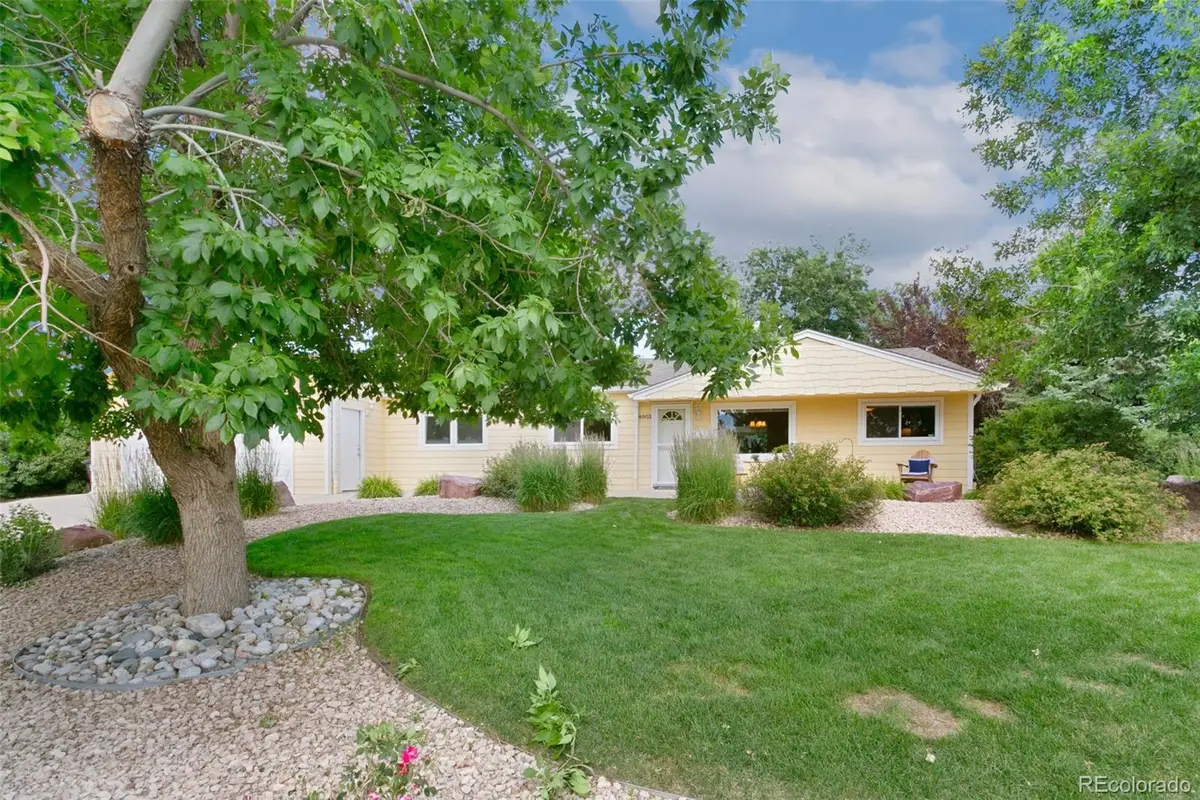
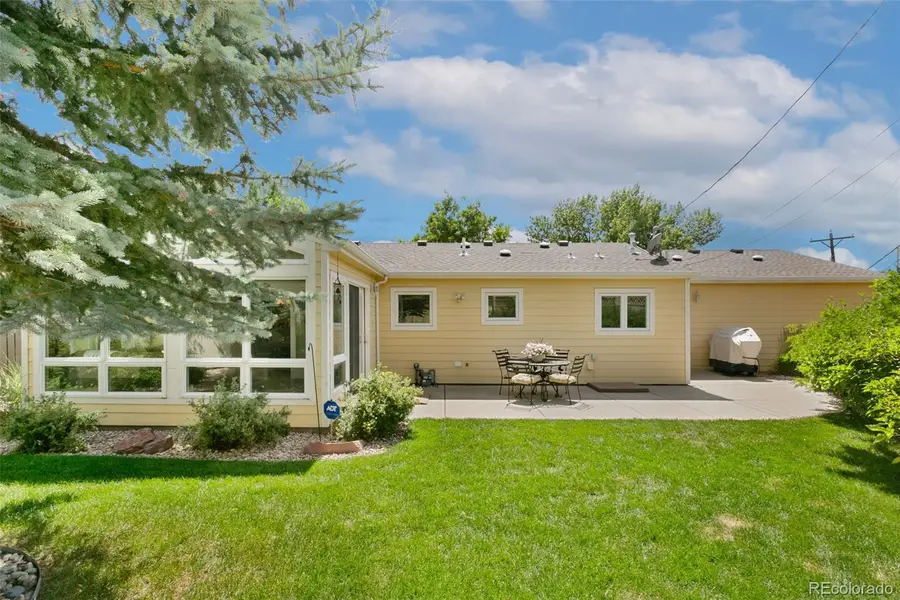
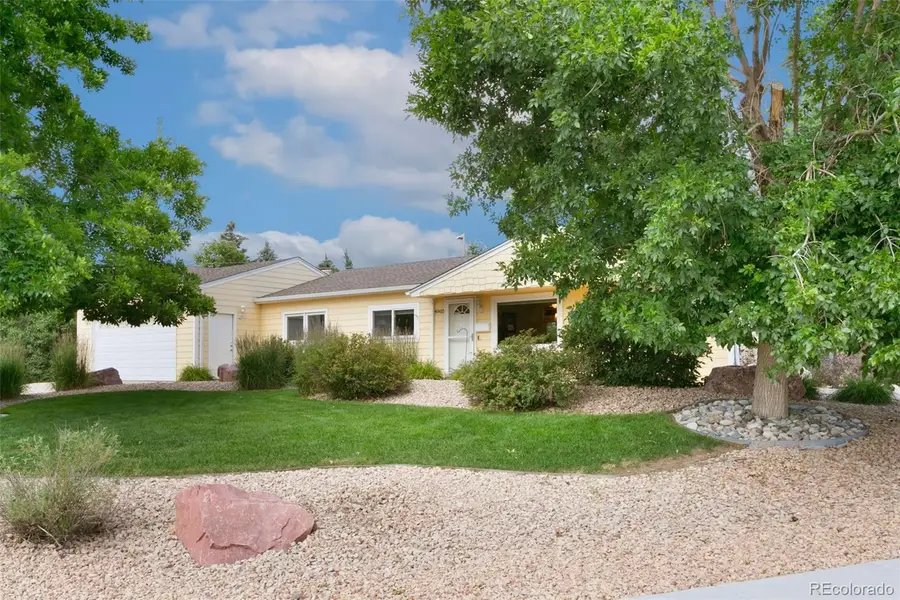
Listed by:the elite teamjeanne@coloradohomerealty.com,719-204-5078
Office:colorado home realty
MLS#:7659983
Source:ML
Price summary
- Price:$450,000
- Price per sq. ft.:$311.63
About this home
Rare opportunity to own a fully ADA-compliant, single-level home on an attractively landscaped corner lot with stunning
Pikes Peak views. This thoughtfully designed 3-bedroom, 2-bathroom home offers 1,444 square feet of beautifully updated
living space, an oversized 2-car garage with built-in workbench and storage, and additional parking for a boat, car, or RV.
Enjoy an open-concept layout featuring gorgeous wood flooring throughout, a spacious living and dining area, and a well-
appointed kitchen with granite countertops, crown molding, custom cabinets with pull-outs, under-cabinet lighting, and GE
appliances—including a counter-depth refrigerator, built-in microwave, and electric range (gas line in place). The bonus
sunroom includes heated tile floors, standalone HVAC, and year-round comfort. Both bathrooms feature heated tile floors,
with the hallway bath offering a walk-in tub and separate shower. The private south bedroom includes an en suite bath.
Home features include honeycomb top-down/bottom-up shades, LG washer and dryer with pedestals, lighted attic storage,
and full ADA accessibility with wide doors and hallways. Recent upgrades include a newer roof, windows, electrical,
plumbing, insulation, high-efficiency HVAC with humidifier, water heater, and fiber cement siding. The beautifully fenced
backyard boasts a patio, water feature, shed, and mature trees. Located near UCCS, University Village, hiking trails, and I-
25. Come see this one soon! Information provided herein is from sources deemed reliable but not guaranteed and is provided without the intention that any buyer rely upon it. Listing Broker takes no responsibility for its accuracy and all information must be independently verified by buyers.
Contact an agent
Home facts
- Year built:1955
- Listing Id #:7659983
Rooms and interior
- Bedrooms:3
- Total bathrooms:2
- Full bathrooms:2
- Living area:1,444 sq. ft.
Heating and cooling
- Cooling:Central Air
- Heating:Electric, Forced Air, Natural Gas, Steam
Structure and exterior
- Roof:Composition
- Year built:1955
- Building area:1,444 sq. ft.
- Lot area:0.3 Acres
Schools
- High school:Palmer
- Middle school:Mann
- Elementary school:Edison
Utilities
- Water:Public
- Sewer:Public Sewer
Finances and disclosures
- Price:$450,000
- Price per sq. ft.:$311.63
- Tax amount:$1,214 (2024)
New listings near 4803 N Weber Street
- New
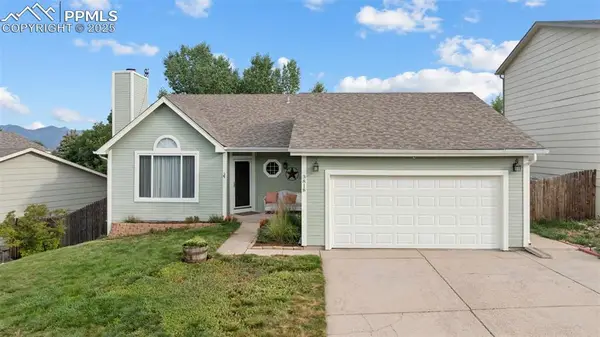 $429,900Active3 beds 2 baths1,491 sq. ft.
$429,900Active3 beds 2 baths1,491 sq. ft.3818 Topsail Drive, Colorado Springs, CO 80918
MLS# 1334985Listed by: EXIT REALTY DTC, CHERRY CREEK, PIKES PEAK - New
 $574,719Active4 beds 4 baths2,786 sq. ft.
$574,719Active4 beds 4 baths2,786 sq. ft.3160 Windjammer Drive, Colorado Springs, CO 80920
MLS# 3546231Listed by: NEST EGG REALTY, LLC - New
 $409,900Active3 beds 3 baths1,381 sq. ft.
$409,900Active3 beds 3 baths1,381 sq. ft.1930 Erin Loop, Colorado Springs, CO 80918
MLS# 7341834Listed by: COLORADO INVESTMENTS AND HOMES - New
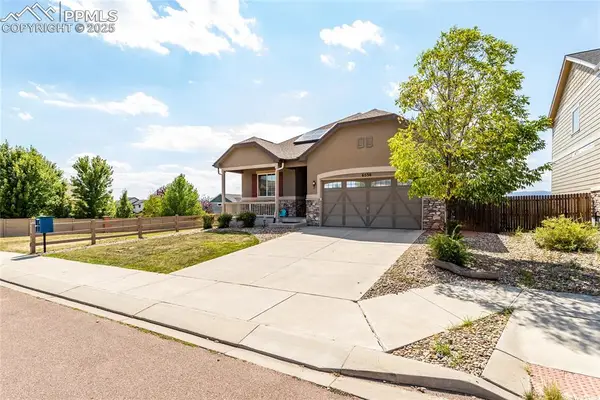 $564,999Active4 beds 3 baths2,835 sq. ft.
$564,999Active4 beds 3 baths2,835 sq. ft.6530 Van Winkle Drive, Colorado Springs, CO 80923
MLS# 8473443Listed by: PIKES PEAK DREAM HOMES REALTY - New
 $495,000Active3 beds 3 baths3,164 sq. ft.
$495,000Active3 beds 3 baths3,164 sq. ft.2215 Reed Grass Way, Colorado Springs, CO 80915
MLS# 8680701Listed by: PINK REALTY INC - New
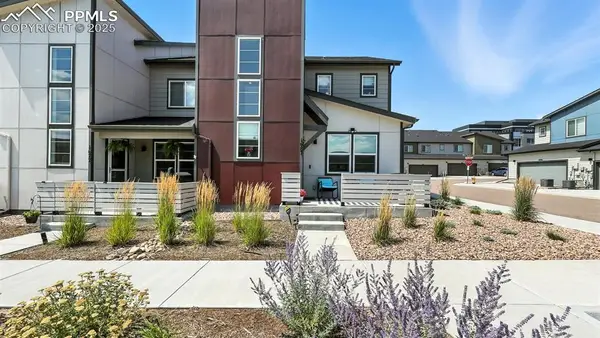 $450,000Active3 beds 3 baths1,773 sq. ft.
$450,000Active3 beds 3 baths1,773 sq. ft.1687 Blue Sapphire View, Colorado Springs, CO 80908
MLS# 9603401Listed by: KELLER WILLIAMS PREMIER REALTY - New
 $435,000Active3 beds 3 baths1,566 sq. ft.
$435,000Active3 beds 3 baths1,566 sq. ft.11746 Black Maple Lane, Colorado Springs, CO 80921
MLS# 2671953Listed by: THE CUTTING EDGE - New
 $1,150,000Active4 beds 5 baths5,068 sq. ft.
$1,150,000Active4 beds 5 baths5,068 sq. ft.3065 Black Canyon Road, Colorado Springs, CO 80904
MLS# 3985816Listed by: KELLER WILLIAMS PREMIER REALTY - New
 $449,000Active2 beds 2 baths2,239 sq. ft.
$449,000Active2 beds 2 baths2,239 sq. ft.718 Sahwatch Street, Colorado Springs, CO 80903
MLS# 6149996Listed by: THE CUTTING EDGE - New
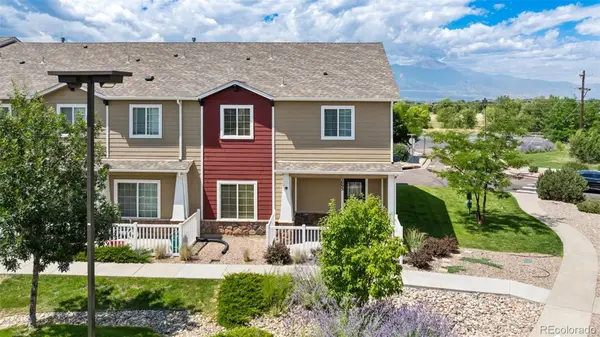 $349,900Active3 beds 3 baths2,066 sq. ft.
$349,900Active3 beds 3 baths2,066 sq. ft.3093 Wild Peregrine View, Colorado Springs, CO 80916
MLS# 1747360Listed by: EXP REALTY, LLC
