4835 Castledown Road, Colorado Springs, CO 80917
Local realty services provided by:Better Homes and Gardens Real Estate Kenney & Company
4835 Castledown Road,Colorado Springs, CO 80917
$399,000
- 3 Beds
- 3 Baths
- 2,057 sq. ft.
- Townhouse
- Active
Listed by: damon caldwell sres
Office: acquire homes inc
MLS#:1351766
Source:CO_PPAR
Price summary
- Price:$399,000
- Price per sq. ft.:$193.97
- Monthly HOA dues:$420
About this home
Don’t miss this incredible opportunity to own a low-maintenance home in one of the most convenient locations on the Powers corridor.
Reasonable offers are being accepted—so if you’ve been waiting for the right time, this is it.
Located in a quiet, well-kept complex just minutes from Powers, this thoughtfully designed home features a stunning 2-story great room with exposed wood beams, a cozy gas fireplace with brick surround, built-in bookshelves, and a walk-out to a covered patio—perfect for enjoying the peaceful, private backyard with mature trees.
The kitchen has been extended and upgraded with soft-close cabinets, granite countertops, a walk-in pantry, and luxury vinyl flooring—designed for both beauty and durability.
The vaulted main-level primary suite offers a remodeled oversized shower, updated bathroom, and a spacious walk-in closet. Upstairs, you’ll find a versatile loft with a large walk-in storage closet, plus an additional bedroom suite featuring an updated bathroom with a gorgeous vanity and its own walk-in closet.
Additional highlights include an oversized 2-car garage, central A/C, and a solid HOA with fantastic amenities including a clubhouse and pool.
All reasonable offers will be considered.
Contact an agent
Home facts
- Year built:1982
- Listing ID #:1351766
- Added:203 day(s) ago
- Updated:December 17, 2025 at 06:31 PM
Rooms and interior
- Bedrooms:3
- Total bathrooms:3
- Half bathrooms:1
- Living area:2,057 sq. ft.
Heating and cooling
- Cooling:Ceiling Fan(s), Central Air
- Heating:Forced Air, Natural Gas
Structure and exterior
- Roof:Composite Shingle
- Year built:1982
- Building area:2,057 sq. ft.
- Lot area:0.05 Acres
Schools
- High school:Doherty
- Middle school:Sabin
- Elementary school:Rudy
Utilities
- Water:Municipal
Finances and disclosures
- Price:$399,000
- Price per sq. ft.:$193.97
- Tax amount:$1,120 (2024)
New listings near 4835 Castledown Road
- New
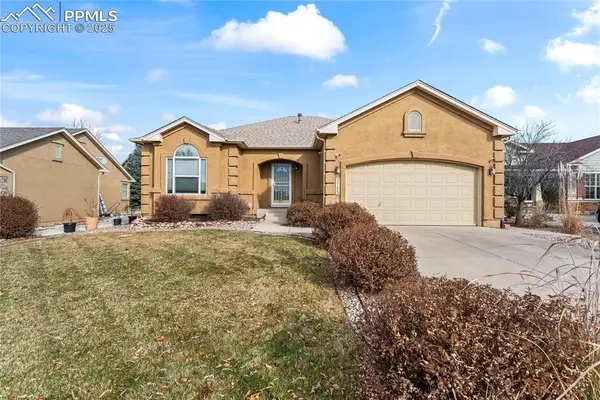 $560,000Active5 beds 3 baths3,196 sq. ft.
$560,000Active5 beds 3 baths3,196 sq. ft.3745 Allgood Drive, Colorado Springs, CO 80911
MLS# 2210873Listed by: EXP REALTY LLC - New
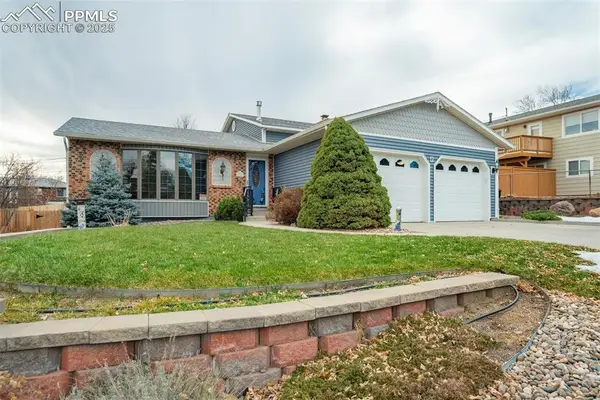 $450,000Active4 beds 3 baths2,428 sq. ft.
$450,000Active4 beds 3 baths2,428 sq. ft.2249 Glenwood Circle, Colorado Springs, CO 80909
MLS# 1031521Listed by: RE/MAX REAL ESTATE GROUP LLC - New
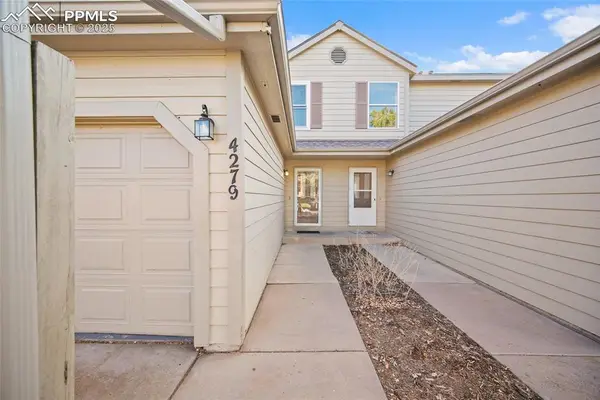 $265,000Active3 beds 3 baths1,506 sq. ft.
$265,000Active3 beds 3 baths1,506 sq. ft.4279 Hunting Meadows Circle #5, Colorado Springs, CO 80916
MLS# 6122567Listed by: REAL BROKER, LLC DBA REAL - New
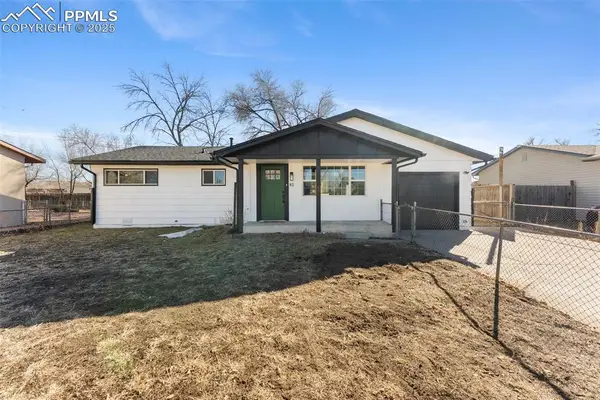 $340,000Active3 beds 1 baths1,106 sq. ft.
$340,000Active3 beds 1 baths1,106 sq. ft.81 Everett Drive, Colorado Springs, CO 80911
MLS# 9584330Listed by: KELLER WILLIAMS PARTNERS - New
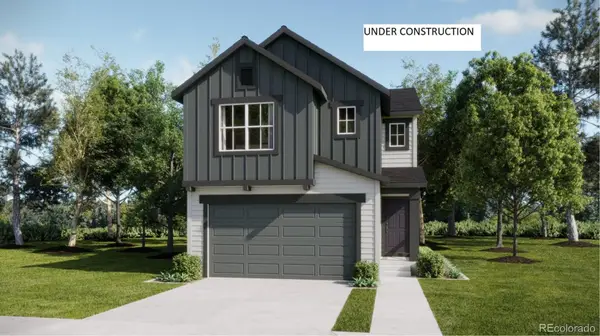 $456,400Active3 beds 3 baths1,752 sq. ft.
$456,400Active3 beds 3 baths1,752 sq. ft.8946 Blue Feather Loop, Colorado Springs, CO 80908
MLS# 6080487Listed by: RE/MAX PROFESSIONALS - New
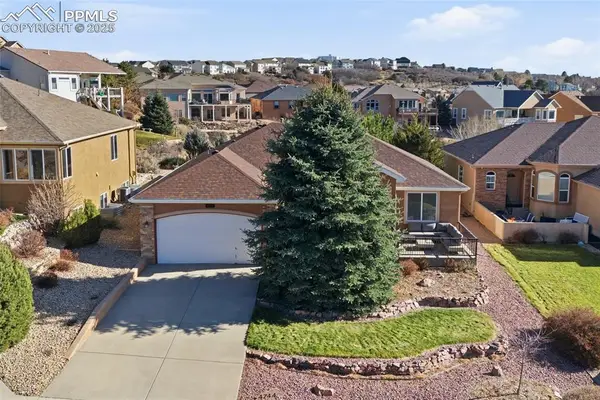 $675,000Active4 beds 3 baths3,507 sq. ft.
$675,000Active4 beds 3 baths3,507 sq. ft.4744 Cedarmere Drive, Colorado Springs, CO 80918
MLS# 1172786Listed by: REDFIN CORPORATION - New
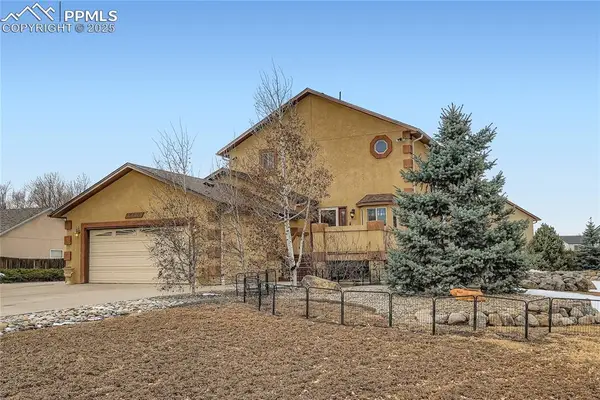 $850,000Active3 beds 2 baths3,920 sq. ft.
$850,000Active3 beds 2 baths3,920 sq. ft.9470 Blue Grass Place, Colorado Springs, CO 80925
MLS# 1620922Listed by: HOMESMART - New
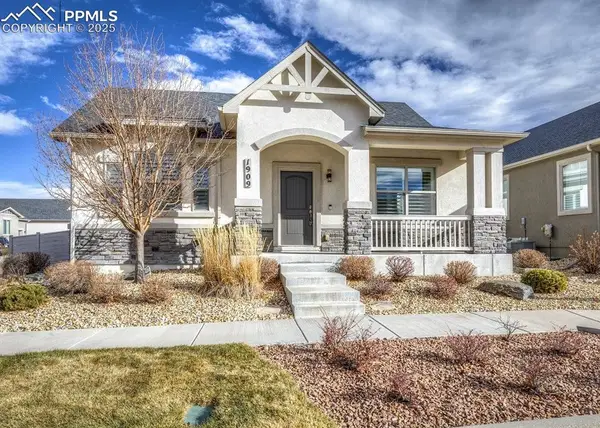 $550,000Active3 beds 2 baths1,521 sq. ft.
$550,000Active3 beds 2 baths1,521 sq. ft.1909 Medici Lane, Colorado Springs, CO 80921
MLS# 2384898Listed by: EAGLE ONE REAL ESTATE LLC - New
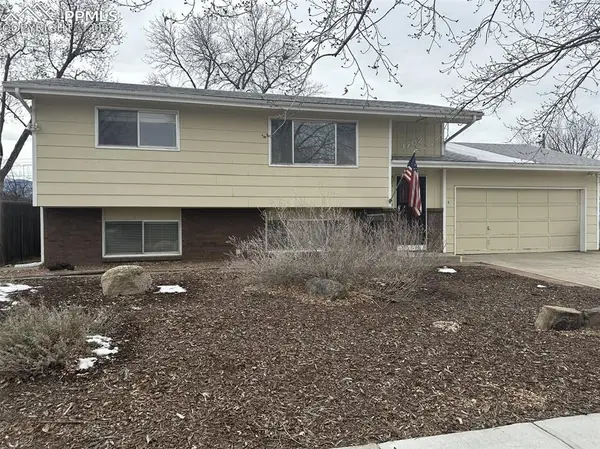 $315,000Active4 beds 2 baths1,811 sq. ft.
$315,000Active4 beds 2 baths1,811 sq. ft.1702 Auburn Drive, Colorado Springs, CO 80909
MLS# 6159916Listed by: REMAX PROPERTIES - New
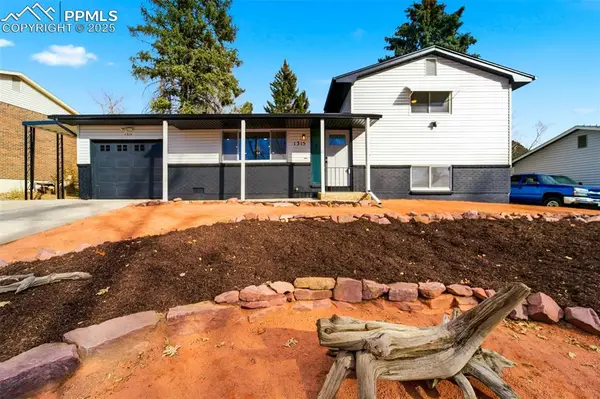 $399,900Active3 beds 2 baths1,512 sq. ft.
$399,900Active3 beds 2 baths1,512 sq. ft.1315 Martin Drive, Colorado Springs, CO 80915
MLS# 1771133Listed by: PAK HOME REALTY
