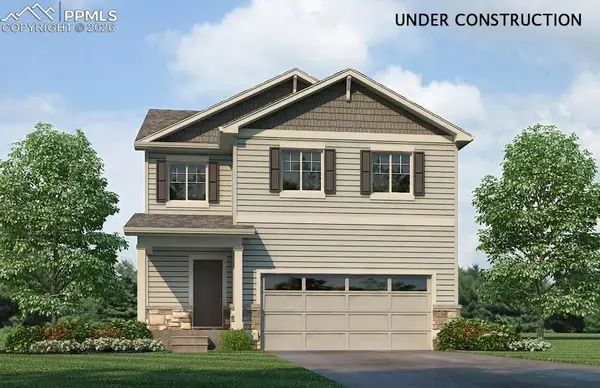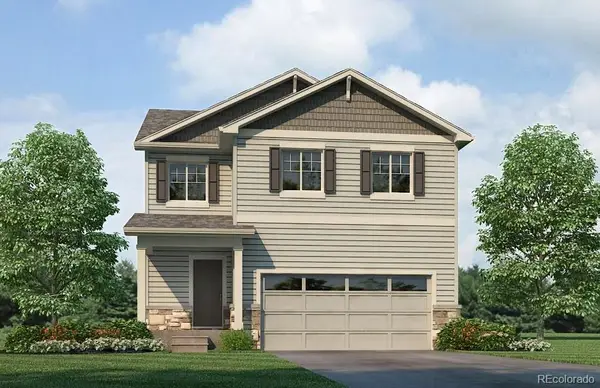4879 Turning Leaf Way, Colorado Springs, CO 80922
Local realty services provided by:Better Homes and Gardens Real Estate Kenney & Company
Listed by: carrie lukins, preston smith abr mrp
Office: sellstate alliance realty
MLS#:4619197
Source:CO_PPAR
Price summary
- Price:$399,000
- Price per sq. ft.:$132.29
- Monthly HOA dues:$73
About this home
Discover the potential of this 4-bedroom, 3-bathroom home in the highly sought-after Willowind community! From the moment you walk in, you’ll appreciate the open and spacious floorplan, filled with natural light. The living room features a cozy fireplace—perfect for relaxing evenings or hosting guests.
The kitchen offers durable countertops, a generous pantry, and a breakfast bar ideal for quick meals or gathering with family and friends. The primary suite is a generously sized featuring an en suite bathroom with a dual-sink vanity, a separate soaking tub, and a walk-in shower.
The finished basement includes a wet bar and provides endless options—turn it into a theater room, game room, home gym, or office.
Step outside to a wooden deck perfect for summer BBQs and outdoor entertaining.
While this home offers great space and a wonderful layout, it also presents a chance to build instant equity with some cosmetic updates—a fresh coat of paint and some new flooring will really make it shine.
Conveniently located near military bases, parks, and shopping, this home is ready for your personal touch and future memories.
Contact an agent
Home facts
- Year built:2005
- Listing ID #:4619197
- Added:97 day(s) ago
- Updated:February 11, 2026 at 03:12 PM
Rooms and interior
- Bedrooms:4
- Total bathrooms:3
- Full bathrooms:3
- Living area:3,016 sq. ft.
Heating and cooling
- Cooling:Ceiling Fan(s), Central Air
- Heating:Forced Air, Natural Gas
Structure and exterior
- Roof:Composite Shingle
- Year built:2005
- Building area:3,016 sq. ft.
- Lot area:0.11 Acres
Utilities
- Water:Municipal
Finances and disclosures
- Price:$399,000
- Price per sq. ft.:$132.29
- Tax amount:$1,818 (2024)
New listings near 4879 Turning Leaf Way
- New
 $417,670Active3 beds 3 baths1,657 sq. ft.
$417,670Active3 beds 3 baths1,657 sq. ft.11643 Reagan Ridge Drive, Colorado Springs, CO 80925
MLS# 6573016Listed by: D.R. HORTON REALTY LLC - New
 $502,394Active3 beds 2 baths2,916 sq. ft.
$502,394Active3 beds 2 baths2,916 sq. ft.11850 Mission Peak Place, Colorado Springs, CO 80925
MLS# 7425726Listed by: THE LANDHUIS BROKERAGE & MANGEMENT CO - New
 $417,670Active3 beds 3 baths1,657 sq. ft.
$417,670Active3 beds 3 baths1,657 sq. ft.11643 Reagan Ridge Drive, Colorado Springs, CO 80925
MLS# 9765433Listed by: D.R. HORTON REALTY, LLC  $400,000Pending3 beds 2 baths1,792 sq. ft.
$400,000Pending3 beds 2 baths1,792 sq. ft.4572 N Crimson Circle, Colorado Springs, CO 80917
MLS# 1399799Listed by: PIKES PEAK DREAM HOMES REALTY- New
 $1,075,000Active5 beds 4 baths4,412 sq. ft.
$1,075,000Active5 beds 4 baths4,412 sq. ft.3190 Cathedral Spires Drive, Colorado Springs, CO 80904
MLS# 1914517Listed by: THE PLATINUM GROUP - New
 $345,000Active3 beds 3 baths1,368 sq. ft.
$345,000Active3 beds 3 baths1,368 sq. ft.5372 Prominence Point, Colorado Springs, CO 80923
MLS# 4621916Listed by: ACTION TEAM REALTY - New
 $219,000Active2 beds 2 baths928 sq. ft.
$219,000Active2 beds 2 baths928 sq. ft.3016 Starlight Circle, Colorado Springs, CO 80916
MLS# 5033762Listed by: MULDOON ASSOCIATES INC - New
 $495,000Active3 beds 3 baths2,835 sq. ft.
$495,000Active3 beds 3 baths2,835 sq. ft.8412 Vanderwood Road, Colorado Springs, CO 80908
MLS# 5403088Listed by: CECERE REALTY GROUP LLC - New
 $438,660Active4 beds 3 baths1,844 sq. ft.
$438,660Active4 beds 3 baths1,844 sq. ft.11667 Reagan Ridge Drive, Colorado Springs, CO 80925
MLS# 5510306Listed by: D.R. HORTON REALTY LLC - New
 $340,000Active2 beds 3 baths2,220 sq. ft.
$340,000Active2 beds 3 baths2,220 sq. ft.5566 Timeless View, Colorado Springs, CO 80915
MLS# 8142654Listed by: HAUSE ASSOCIATES REALTY SERVICES

