5024 Secota Lane, Colorado Springs, CO 80917
Local realty services provided by:Better Homes and Gardens Real Estate Kenney & Company
5024 Secota Lane,Colorado Springs, CO 80917
$288,995
- 3 Beds
- 3 Baths
- 1,594 sq. ft.
- Condominium
- Active
Listed by: alayna koehn, justin koehn
Office: homesmart
MLS#:3097384
Source:CO_PPAR
Price summary
- Price:$288,995
- Price per sq. ft.:$181.3
- Monthly HOA dues:$449
About this home
Welcome to this move-in ready townhouse-style condo, ideally located at the end of a peaceful cul-de-sac. The spacious main level features a large living room with a wood-burning fireplace, central AC, and access to a serene back patio with lush green views. The kitchen includes a pantry and opens to a dining area with a private deck—perfect for indoor-outdoor living.
Upstairs, the generous primary suite offers a walk-in closet and private bath. Two additional bedrooms share a ¾ bathroom and a linen closet for added convenience.
Recent Updates:
- New interior paint throughout most of the home
- New AC and furnace (2023)
- New water heater (2022)
- Roof repairs completed in 2023
- Monthly HVAC inspections and maintenance
- Professionally cleaned carpets and interior.
The oversized attached garage provides ample space for parking and storage. HOA dues include water and sewer utilities.
Community Amenities: Enjoy year-round access to an indoor pool, hot tub, fitness center, tennis court, and beautifully landscaped grounds.
Don’t miss this opportunity to own a well-maintained home with comfort, convenience, and community features all in one.
Contact an agent
Home facts
- Year built:1975
- Listing ID #:3097384
- Added:364 day(s) ago
- Updated:December 17, 2025 at 06:31 PM
Rooms and interior
- Bedrooms:3
- Total bathrooms:3
- Full bathrooms:1
- Half bathrooms:1
- Living area:1,594 sq. ft.
Heating and cooling
- Cooling:Central Air
- Heating:Forced Air, Natural Gas
Structure and exterior
- Roof:Composite Shingle
- Year built:1975
- Building area:1,594 sq. ft.
- Lot area:0.01 Acres
Utilities
- Water:Municipal
Finances and disclosures
- Price:$288,995
- Price per sq. ft.:$181.3
- Tax amount:$824 (2023)
New listings near 5024 Secota Lane
- New
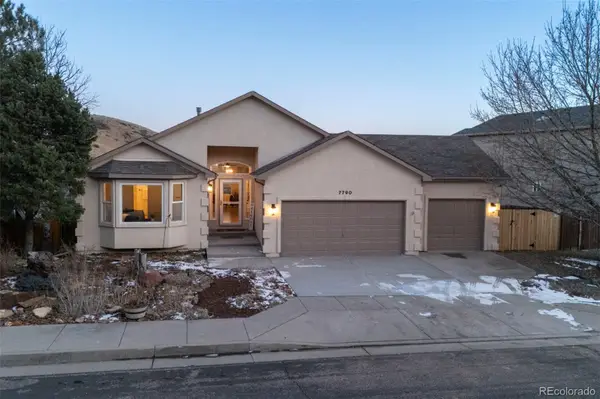 $799,000Active5 beds 4 baths3,403 sq. ft.
$799,000Active5 beds 4 baths3,403 sq. ft.7790 Julynn Road, Colorado Springs, CO 80919
MLS# 9345763Listed by: PINK REALTY - New
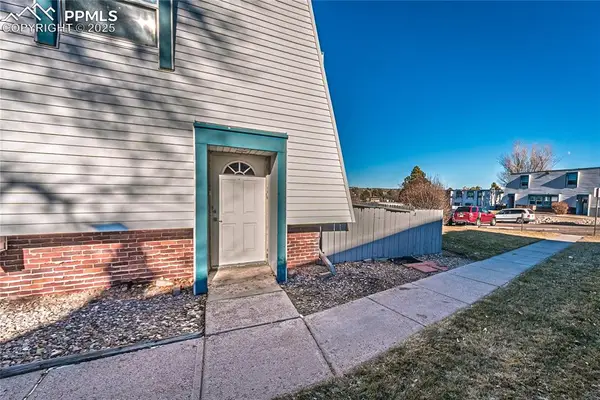 $179,999Active2 beds 2 baths1,549 sq. ft.
$179,999Active2 beds 2 baths1,549 sq. ft.2997 E Fountain Boulevard, Colorado Springs, CO 80910
MLS# 3601719Listed by: YOUR HOME SOLD GUARANTEED REALTY THE WICK GROUP - New
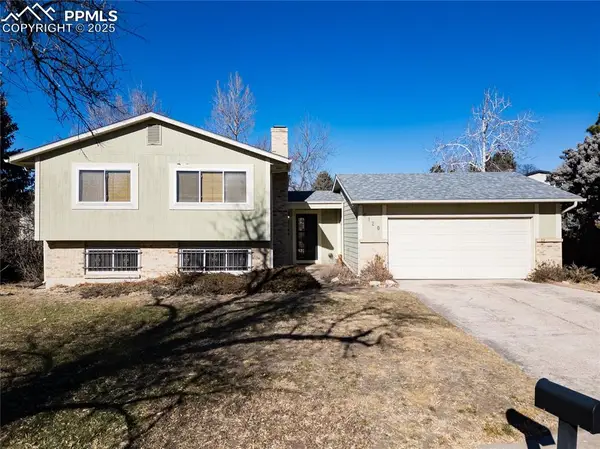 $370,000Active4 beds 2 baths1,779 sq. ft.
$370,000Active4 beds 2 baths1,779 sq. ft.5120 Smokehouse Lane, Colorado Springs, CO 80917
MLS# 3667900Listed by: ERA SHIELDS REAL ESTATE - Coming Soon
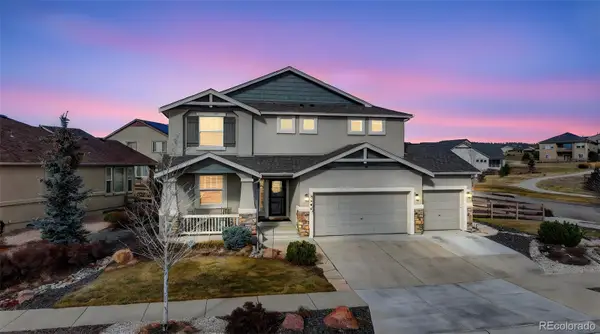 $785,000Coming Soon5 beds 5 baths
$785,000Coming Soon5 beds 5 baths5564 Leon Young Drive, Colorado Springs, CO 80924
MLS# 3339511Listed by: LPT REALTY - New
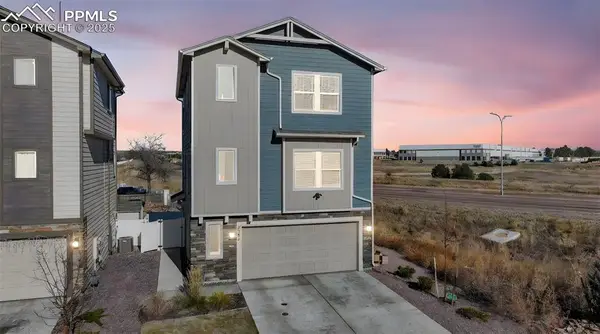 $455,000Active3 beds 3 baths1,932 sq. ft.
$455,000Active3 beds 3 baths1,932 sq. ft.5292 Painted Sky View, Colorado Springs, CO 80916
MLS# 4547592Listed by: COLORADO HOMES CO - New
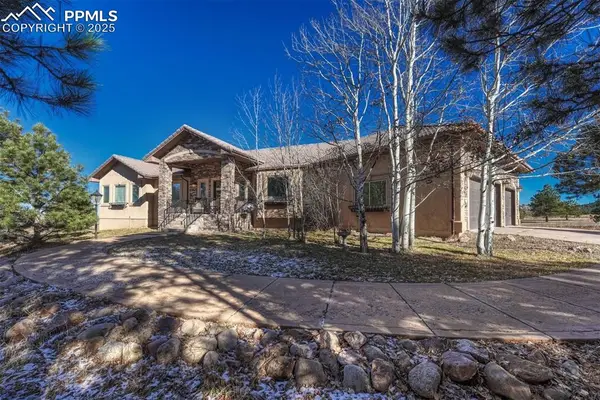 $1,100,000Active4 beds 5 baths4,332 sq. ft.
$1,100,000Active4 beds 5 baths4,332 sq. ft.18560 Woodhaven Drive, Colorado Springs, CO 80908
MLS# 4758675Listed by: LIV SOTHEBY'S INTERNATIONAL-CASTLE PINES - New
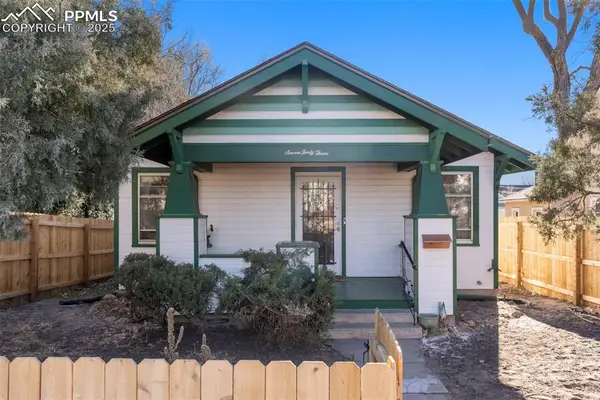 $460,000Active3 beds 1 baths1,248 sq. ft.
$460,000Active3 beds 1 baths1,248 sq. ft.743 E Platte Avenue, Colorado Springs, CO 80903
MLS# 5515786Listed by: EXP REALTY LLC - New
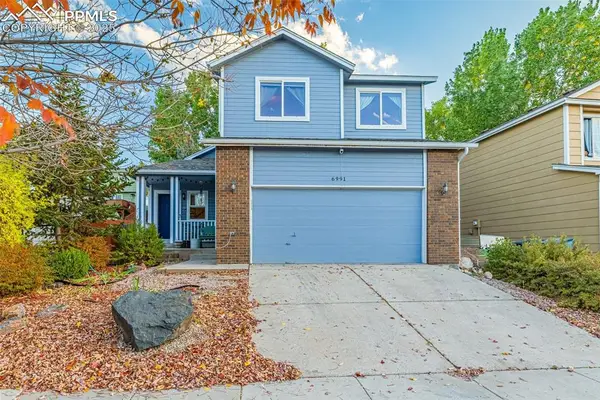 $415,000Active3 beds 3 baths1,372 sq. ft.
$415,000Active3 beds 3 baths1,372 sq. ft.6991 Big Timber Drive, Colorado Springs, CO 80923
MLS# 6644759Listed by: EXP REALTY LLC - New
 $760,000Active4 beds 4 baths3,044 sq. ft.
$760,000Active4 beds 4 baths3,044 sq. ft.5511 Sunrise Mesa Drive, Colorado Springs, CO 80924
MLS# 8808482Listed by: REAL BROKER, LLC DBA REAL - New
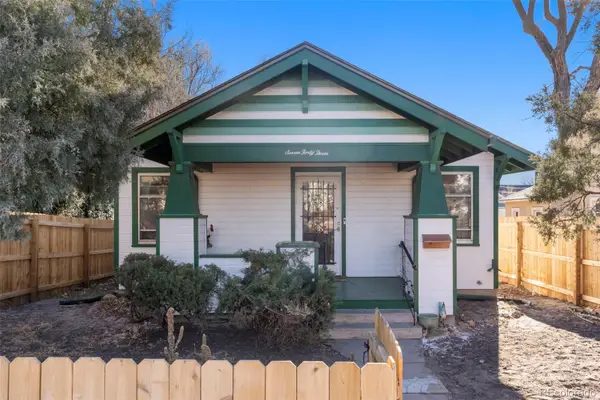 $460,000Active3 beds 1 baths1,248 sq. ft.
$460,000Active3 beds 1 baths1,248 sq. ft.743 E Platte Avenue, Colorado Springs, CO 80903
MLS# 5444389Listed by: EXP REALTY, LLC
