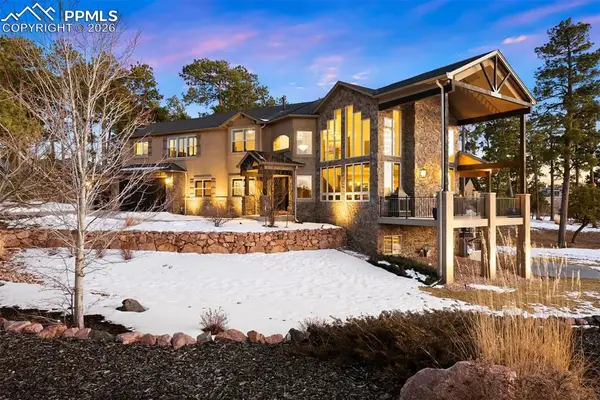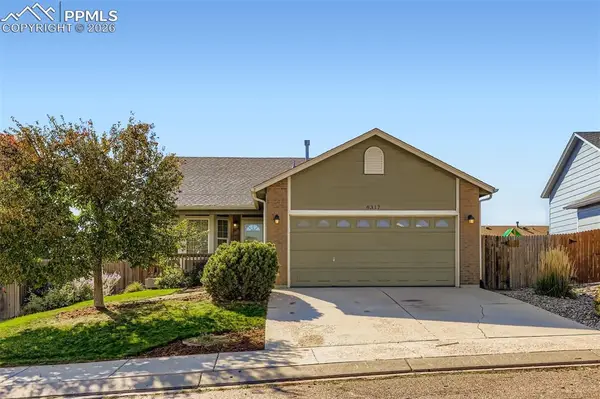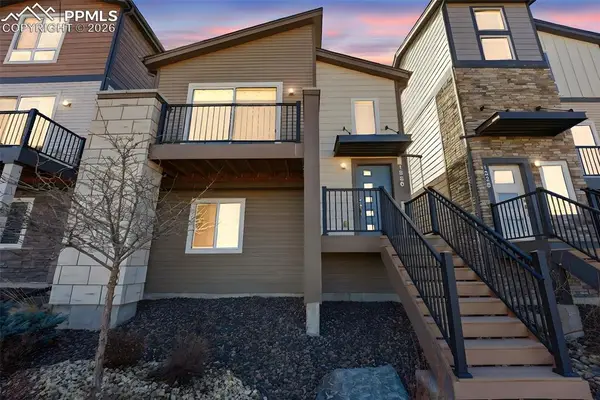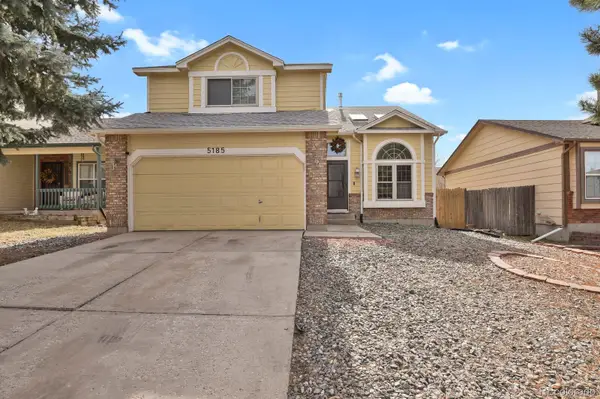5039 Stonehill Road, Colorado Springs, CO 80918
Local realty services provided by:Better Homes and Gardens Real Estate Kenney & Company
Listed by: nora pajiannora.pajian@evrealestate.com
Office: engel & voelkers pikes peak
MLS#:9024950
Source:ML
Price summary
- Price:$2,155,000
- Price per sq. ft.:$223.92
- Monthly HOA dues:$58.08
About this home
A hidden gem in the heart of town, this stunning estate sits atop a secluded hill in the desirable University Heights, offering breathtaking panoramic views and unmatched privacy. Surrounded by lush greenery, yet just moments from the city's conveniences, it feels less like a home—and more like your own private resort. Every detail has been thoughtfully designed for comfort, elegance, and effortless entertaining. The main level features rich travertine flooring throughout, adding natural warmth and timeless luxury. A gourmet kitchen awaits, complete with two dishwashers, a double oven, and a built-in plate heater—perfect for hosting with ease. The inviting living area flows seamlessly into a luxurious master suite, where a spa-like bathroom offers a daily escape into tranquility. The basement continues the refined aesthetic with more travertine flooring and becomes a true entertainment haven which offers 2 bedrooms. Enjoy a full-size craps table, foosball table, pool table, and a dedicated theater area with projector for unforgettable movie nights. A sleek wet bar with its own kitchenette setup adds convenience and class to your entertaining space. Just one level below, a sports court offers a private gym area, indoor basketball court, and rock climbing wall—combining fitness, fun, and resort-level amenities all in one. Upstairs, rich wood floors add character and charm including 2 oversize ensuite bedrooms. Step outside to discover your personal paradise: a beautifully landscaped pool area and an oversized hot tub—perfect for soaking under the stars or relaxing after a long day. The backyard is surrounded by lush greenery, providing a tranquil, private setting that feels like an escape into nature. The entire property is also under full surveillance, ensuring privacy and peace of mind. This extraordinary estate isn’t just a home—it’s a private luxury resort, blending exclusivity, sophistication, and non-stop entertainment. Truly one-of-a-kind.
Contact an agent
Home facts
- Year built:2002
- Listing ID #:9024950
Rooms and interior
- Bedrooms:5
- Total bathrooms:5
- Full bathrooms:4
- Half bathrooms:1
- Living area:9,624 sq. ft.
Heating and cooling
- Cooling:Air Conditioning-Room
- Heating:Forced Air, Hot Water, Natural Gas
Structure and exterior
- Roof:Concrete
- Year built:2002
- Building area:9,624 sq. ft.
- Lot area:0.51 Acres
Schools
- High school:Coronado
- Middle school:Russell
- Elementary school:Fremont
Utilities
- Sewer:Public Sewer
Finances and disclosures
- Price:$2,155,000
- Price per sq. ft.:$223.92
- Tax amount:$5,414 (2024)
New listings near 5039 Stonehill Road
- New
 $1,425,000Active5 beds 4 baths4,603 sq. ft.
$1,425,000Active5 beds 4 baths4,603 sq. ft.17576 Cabin Hill Lane, Colorado Springs, CO 80908
MLS# 3207742Listed by: LIV SOTHEBY'S INTERNATIONAL REALTY CO SPRINGS - New
 $389,000Active4 beds 2 baths2,100 sq. ft.
$389,000Active4 beds 2 baths2,100 sq. ft.8317 Freestar Way, Colorado Springs, CO 80925
MLS# 3610117Listed by: RE/MAX ALLIANCE - CASTLE ROCK - New
 $395,000Active2 beds 2 baths1,340 sq. ft.
$395,000Active2 beds 2 baths1,340 sq. ft.7215 Heron Gulf View, Colorado Springs, CO 80922
MLS# 8340812Listed by: THE PLATINUM GROUP - New
 $459,900Active2 beds 2 baths1,302 sq. ft.
$459,900Active2 beds 2 baths1,302 sq. ft.1336 Plentiful Drive, Colorado Springs, CO 80921
MLS# 8459175Listed by: REALTY ONE GROUP APEX - New
 $425,000Active3 beds 4 baths1,911 sq. ft.
$425,000Active3 beds 4 baths1,911 sq. ft.5185 Paradox Drive, Colorado Springs, CO 80923
MLS# 9674857Listed by: BENFINA PROPERTIES LLC - New
 $325,000Active3 beds 2 baths1,590 sq. ft.
$325,000Active3 beds 2 baths1,590 sq. ft.23656 Redtail Drive, Colorado Springs, CO 80928
MLS# 1048971Listed by: COLDWELL BANKER REALTY - New
 $379,900Active3 beds 2 baths1,680 sq. ft.
$379,900Active3 beds 2 baths1,680 sq. ft.2120 Sarsi Drive, Colorado Springs, CO 80915
MLS# 1087493Listed by: SPRINGS HOMES INC - New
 $999,000Active4 beds 4 baths3,424 sq. ft.
$999,000Active4 beds 4 baths3,424 sq. ft.463 Mountain Pass View, Colorado Springs, CO 80906
MLS# 1193124Listed by: KELLER WILLIAMS PARTNERS - New
 $425,000Active3 beds 3 baths2,223 sq. ft.
$425,000Active3 beds 3 baths2,223 sq. ft.10316 Deer Meadow Circle, Colorado Springs, CO 80925
MLS# 1575618Listed by: ERA SHIELDS REAL ESTATE - New
 $399,900Active3 beds 2 baths1,390 sq. ft.
$399,900Active3 beds 2 baths1,390 sq. ft.2755 Haystack Drive, Colorado Springs, CO 80922
MLS# 1806623Listed by: REMAX PROPERTIES

