5102 Rainbow Harbour Circle, Colorado Springs, CO 80917
Local realty services provided by:Better Homes and Gardens Real Estate Kenney & Company
5102 Rainbow Harbour Circle,Colorado Springs, CO 80917
$360,000
- 3 Beds
- 2 Baths
- 1,944 sq. ft.
- Townhouse
- Active
Listed by: camellia coraylutyenteam@gmail.com
Office: coldwell banker realty bk
MLS#:8813273
Source:ML
Price summary
- Price:$360,000
- Price per sq. ft.:$185.19
- Monthly HOA dues:$290
About this home
Charming end unit 2-story townhome offering a serene living experience. One of just five in the community with a 3-bedroom, 2-bathroom, and 2-car garage layout. The home features an inviting living room with a 2-story ceiling and a cozy wood-burning fireplace, perfect for relaxation. The kitchen boasts a new sink & can lighting, complemented by stainless steel appliances, including a new microwave and electric range. A main-level bedroom with an en-suite full bath provides convenience, while two additional bedrooms upstairs feature double closets, with one bedroom offering a dedicated vanity and sharing a Jack-and-Jill full bath, all adorned with wide faux blinds for added privacy. Wood flooring graces both the main and upper levels, enhancing the home's appeal. Additional updates to this unit include quartz counters & new faucets. Step outside to enjoy the 8x10 patio, with a privacy wall between patios, ideal for outdoor gatherings. Recent upgrades include a new roof and gutters installed in December 2024, along with a double garage equipped with a newer motor for easy access. Located in a peaceful neighborhood, this home is short drive from High Chaparral Open Space and Palmer Park, as well as shopping centers like Powers Pointe, First & Main Towne Center, and Austin Bluffs Plaza. With easy access to Powers Blvd, adventures beyond home are easily within reach.
Contact an agent
Home facts
- Year built:1985
- Listing ID #:8813273
Rooms and interior
- Bedrooms:3
- Total bathrooms:2
- Full bathrooms:2
- Living area:1,944 sq. ft.
Heating and cooling
- Heating:Baseboard, Electric, Radiant
Structure and exterior
- Roof:Shingle
- Year built:1985
- Building area:1,944 sq. ft.
- Lot area:0.04 Acres
Schools
- High school:Doherty
- Middle school:Sabin
- Elementary school:Rudy
Utilities
- Water:Public
- Sewer:Public Sewer
Finances and disclosures
- Price:$360,000
- Price per sq. ft.:$185.19
- Tax amount:$777 (2023)
New listings near 5102 Rainbow Harbour Circle
- New
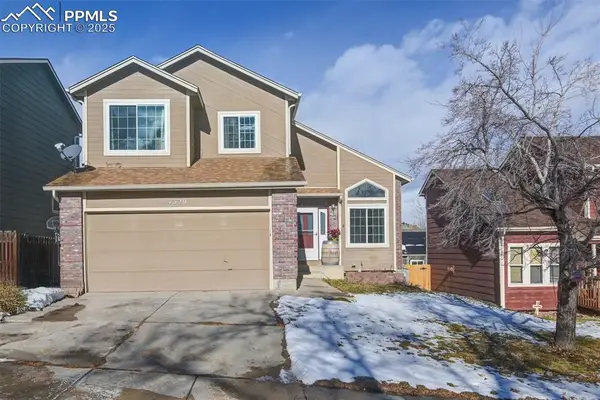 $560,000Active4 beds 4 baths2,511 sq. ft.
$560,000Active4 beds 4 baths2,511 sq. ft.1320 Hamstead Court, Colorado Springs, CO 80907
MLS# 3534025Listed by: COLDWELL BANKER REALTY BK - New
 $315,000Active2 beds 3 baths1,256 sq. ft.
$315,000Active2 beds 3 baths1,256 sq. ft.2220 Whale Point, Colorado Springs, CO 80951
MLS# 7557038Listed by: PREWITT GROUP REAL ESTATE ADVISORS - New
 $289,000Active5 beds 3 baths2,326 sq. ft.
$289,000Active5 beds 3 baths2,326 sq. ft.4445 Millburn Drive, Colorado Springs, CO 80910
MLS# 8672064Listed by: MERIT COMPANY INC - New
 $450,000Active-- beds -- baths
$450,000Active-- beds -- baths1133 Farragut Avenue, Colorado Springs, CO 80909
MLS# 2940869Listed by: KELLER WILLIAMS PREMIER REALTY - New
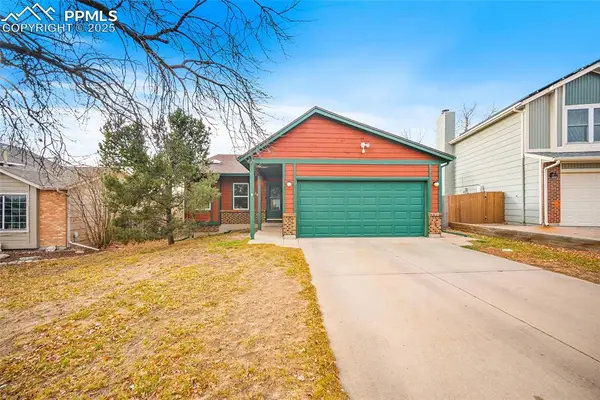 $405,000Active3 beds 3 baths1,348 sq. ft.
$405,000Active3 beds 3 baths1,348 sq. ft.3930 Vicksburg Terrace, Colorado Springs, CO 80917
MLS# 9704709Listed by: HOMESMART - New
 $385,000Active4 beds 2 baths1,836 sq. ft.
$385,000Active4 beds 2 baths1,836 sq. ft.4360 N Delighted Circle, Colorado Springs, CO 80917
MLS# 9756520Listed by: BLUE PICKET REALTY - New
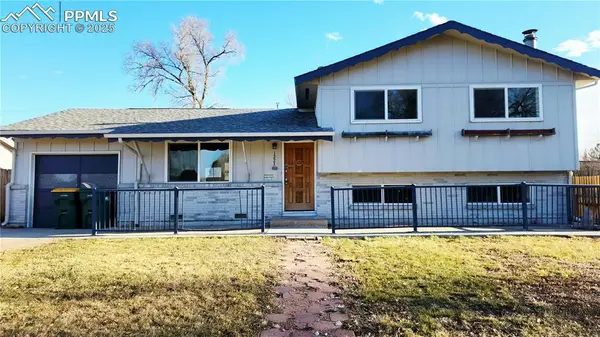 $346,000Active4 beds 3 baths1,791 sq. ft.
$346,000Active4 beds 3 baths1,791 sq. ft.1223 Royale Drive, Colorado Springs, CO 80910
MLS# 6059766Listed by: CASA BELLA REALTY - New
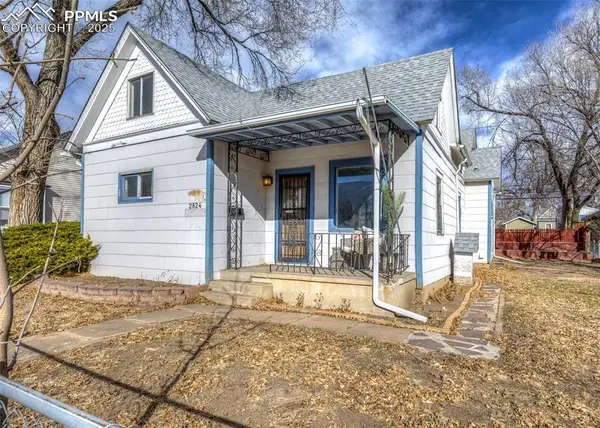 Listed by BHGRE$319,900Active2 beds 1 baths2,132 sq. ft.
Listed by BHGRE$319,900Active2 beds 1 baths2,132 sq. ft.2824 W Pikes Peak Avenue, Colorado Springs, CO 80904
MLS# 7016572Listed by: BETTER HOMES AND GARDENS REAL ESTATE KENNEY & COMPANY - New
 $549,900Active6 beds 4 baths3,649 sq. ft.
$549,900Active6 beds 4 baths3,649 sq. ft.3327 Macgregor Drive, Colorado Springs, CO 80922
MLS# 8761485Listed by: VANTEGIC REAL ESTATE - New
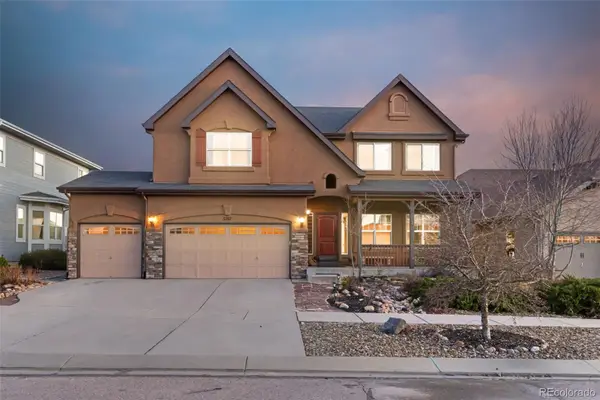 $669,900Active6 beds 5 baths4,022 sq. ft.
$669,900Active6 beds 5 baths4,022 sq. ft.5747 Wolf Village Drive, Colorado Springs, CO 80924
MLS# 9184919Listed by: BERKSHIRE HATHAWAY HOME SERVICES ROCKY MTN REALTORS
