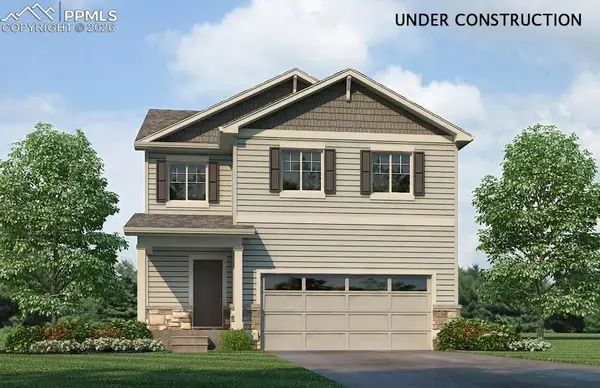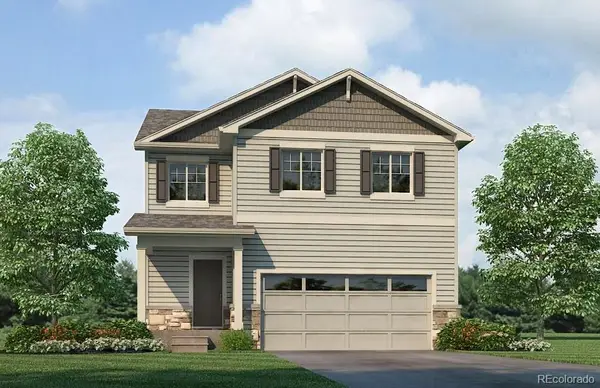5150 Rainbow Harbour Circle, Colorado Springs, CO 80917
Local realty services provided by:Better Homes and Gardens Real Estate Kenney & Company
5150 Rainbow Harbour Circle,Colorado Springs, CO 80917
$299,500
- 2 Beds
- 2 Baths
- 1,445 sq. ft.
- Townhouse
- Pending
Listed by: mike ockert mrp
Office: exp realty llc.
MLS#:5084462
Source:CO_PPAR
Price summary
- Price:$299,500
- Price per sq. ft.:$207.27
- Monthly HOA dues:$290
About this home
Step into your own private retreat as you enter through the tranquil front courtyard—a secluded haven perfect for morning coffee, an evening glass of wine, or simply soaking in the peace and quiet. Inside, you're greeted by soaring vaulted ceilings and warm ceramic tile that spans the main level, creating an open, airy feel that instantly welcomes you home. The heart of the living room is a cozy wood-burning fireplace—a perfect focal point for relaxed evenings, intimate gatherings, or curling up with a good book on a chilly Colorado night. The kitchen is both functional and stylish, featuring beautifully refinished cabinetry, durable solid surface countertops, and a generously sized pantry that makes storage a breeze. Natural light pours in from every angle, adding charm and cheer to your daily routine. The bathrooms also boast refinished countertops, echoing the home’s thoughtful updates and clean, modern aesthetic. This delightful 2-bedroom, 2-bath home includes a spacious upstairs loft that’s ideal for a home office, creative studio, or a fitness area—giving you the flexibility to tailor the space to your lifestyle. The large master suite offers a peaceful escape with its own walk-in closet and attached bathroom featuring classic ceramic tile floors and a well-appointed layout for comfort and convenience. With an attached 2-car garage and a floorplan that balances charm, practicality, and character, this home truly checks all the boxes. Whether you're seeking peaceful living, modern updates, or just a cozy place to call your own, this delightful property is ready to welcome you with open arms.
Contact an agent
Home facts
- Year built:1982
- Listing ID #:5084462
- Added:204 day(s) ago
- Updated:July 28, 2025 at 10:41 PM
Rooms and interior
- Bedrooms:2
- Total bathrooms:2
- Full bathrooms:2
- Living area:1,445 sq. ft.
Heating and cooling
- Cooling:Ceiling Fan(s)
- Heating:Baseboard, Electric
Structure and exterior
- Roof:Composite Shingle
- Year built:1982
- Building area:1,445 sq. ft.
- Lot area:0.05 Acres
Utilities
- Water:Municipal
Finances and disclosures
- Price:$299,500
- Price per sq. ft.:$207.27
- Tax amount:$383 (2024)
New listings near 5150 Rainbow Harbour Circle
- New
 $417,670Active3 beds 3 baths1,657 sq. ft.
$417,670Active3 beds 3 baths1,657 sq. ft.11643 Reagan Ridge Drive, Colorado Springs, CO 80925
MLS# 6573016Listed by: D.R. HORTON REALTY LLC - New
 $502,394Active3 beds 2 baths2,916 sq. ft.
$502,394Active3 beds 2 baths2,916 sq. ft.11850 Mission Peak Place, Colorado Springs, CO 80925
MLS# 7425726Listed by: THE LANDHUIS BROKERAGE & MANGEMENT CO - New
 $417,670Active3 beds 3 baths1,657 sq. ft.
$417,670Active3 beds 3 baths1,657 sq. ft.11643 Reagan Ridge Drive, Colorado Springs, CO 80925
MLS# 9765433Listed by: D.R. HORTON REALTY, LLC  $400,000Pending3 beds 2 baths1,792 sq. ft.
$400,000Pending3 beds 2 baths1,792 sq. ft.4572 N Crimson Circle, Colorado Springs, CO 80917
MLS# 1399799Listed by: PIKES PEAK DREAM HOMES REALTY- New
 $1,075,000Active5 beds 4 baths4,412 sq. ft.
$1,075,000Active5 beds 4 baths4,412 sq. ft.3190 Cathedral Spires Drive, Colorado Springs, CO 80904
MLS# 1914517Listed by: THE PLATINUM GROUP - New
 $345,000Active3 beds 3 baths1,368 sq. ft.
$345,000Active3 beds 3 baths1,368 sq. ft.5372 Prominence Point, Colorado Springs, CO 80923
MLS# 4621916Listed by: ACTION TEAM REALTY - New
 $219,000Active2 beds 2 baths928 sq. ft.
$219,000Active2 beds 2 baths928 sq. ft.3016 Starlight Circle, Colorado Springs, CO 80916
MLS# 5033762Listed by: MULDOON ASSOCIATES INC - New
 $495,000Active3 beds 3 baths2,835 sq. ft.
$495,000Active3 beds 3 baths2,835 sq. ft.8412 Vanderwood Road, Colorado Springs, CO 80908
MLS# 5403088Listed by: CECERE REALTY GROUP LLC - New
 $438,660Active4 beds 3 baths1,844 sq. ft.
$438,660Active4 beds 3 baths1,844 sq. ft.11667 Reagan Ridge Drive, Colorado Springs, CO 80925
MLS# 5510306Listed by: D.R. HORTON REALTY LLC - New
 $340,000Active2 beds 3 baths2,220 sq. ft.
$340,000Active2 beds 3 baths2,220 sq. ft.5566 Timeless View, Colorado Springs, CO 80915
MLS# 8142654Listed by: HAUSE ASSOCIATES REALTY SERVICES

