5165 Crestwood Dr, Colorado Springs, CO 80918
Local realty services provided by:Better Homes and Gardens Real Estate Kenney & Company
Listed by: charles d'alessio
Office: bhhs synergy
MLS#:235408
Source:CO_PAR
Price summary
- Price:$389,900
- Price per sq. ft.:$218.06
About this home
Charming Bi-Level Home with Modern Updates! This inviting home features french doors, a dimensional shingle roof, vinyl windows, low-maintenance xeriscape front yard, and durable Masonite siding. Enjoy the comfort of central A/C and the convenience of a single-car garage with a service door. The upper level offers a bright and open living area with large vinyl windows and a decorative wrought iron banister. The kitchen is tastefully updated with granite countertops, a wine fridge, stainless steel refrigerator, glass-top stove, stainless steel dishwasher, and a matching stainless steel and glass microwave. A single-bowl stainless steel sink, LED lighting, and freshly painted oak cabinets complete the space. Two bedrooms and a full bathroom are located on this level. The bathroom features a frosted glass window, tiled tub surround, granite countertop vanity, linoleum flooring, and an elevated elongated toilet. The adjoining dining area walks out to a covered deck overlooking a fully fenced backyard with a storage shed—perfect for outdoor entertaining and relaxation. The lower level is carpeted and includes a spacious family room, ideal for gatherings or a cozy media space. Off the garage, you'll find a large utility/mudroom with washer and dryer hookups. Two additional rooms provide flexible living options: one bedroom with a large vinyl window and closet, and a fourth room (no closet) that can serve as an office, guest room, or multipurpose space.
Contact an agent
Home facts
- Year built:1972
- Listing ID #:235408
- Added:55 day(s) ago
- Updated:December 25, 2025 at 03:16 PM
Rooms and interior
- Bedrooms:4
- Total bathrooms:2
- Full bathrooms:2
- Living area:1,788 sq. ft.
Structure and exterior
- Year built:1972
- Building area:1,788 sq. ft.
- Lot area:0.17 Acres
Finances and disclosures
- Price:$389,900
- Price per sq. ft.:$218.06
- Tax amount:$1,296
New listings near 5165 Crestwood Dr
- New
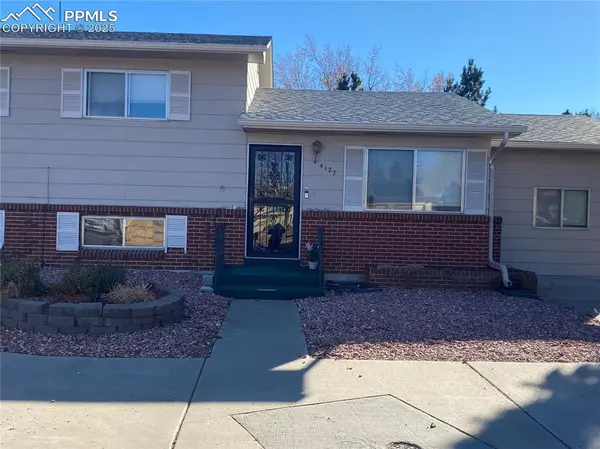 $395,000Active1 beds 1 baths2,413 sq. ft.
$395,000Active1 beds 1 baths2,413 sq. ft.4127 Palmer Park Boulevard, Colorado Springs, CO 80909
MLS# 3625249Listed by: YOU 1ST REALTY - New
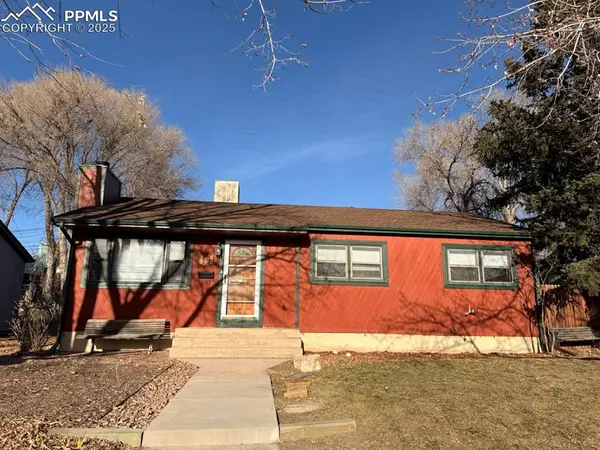 $339,900Active5 beds 2 baths1,968 sq. ft.
$339,900Active5 beds 2 baths1,968 sq. ft.1322 Bates Drive, Colorado Springs, CO 80909
MLS# 4087374Listed by: MULDOON ASSOCIATES INC - New
 $39,000Active2 beds 1 baths784 sq. ft.
$39,000Active2 beds 1 baths784 sq. ft.3750 N Cascade Avenue, Colorado Springs, CO 80907
MLS# 3272094Listed by: THE ROY GROUP, INC - New
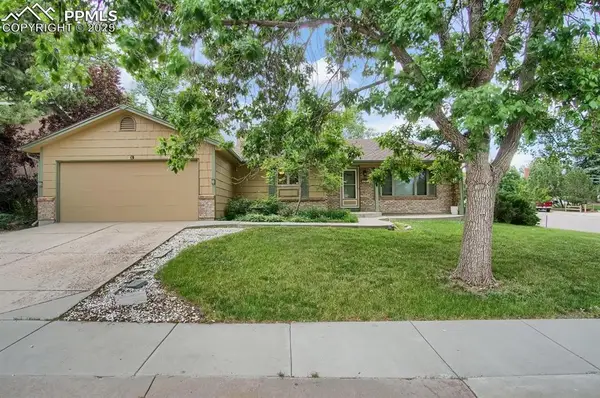 $449,000Active3 beds 3 baths1,647 sq. ft.
$449,000Active3 beds 3 baths1,647 sq. ft.6355 Leadville Circle, Colorado Springs, CO 80919
MLS# 5480217Listed by: EXP REALTY LLC - New
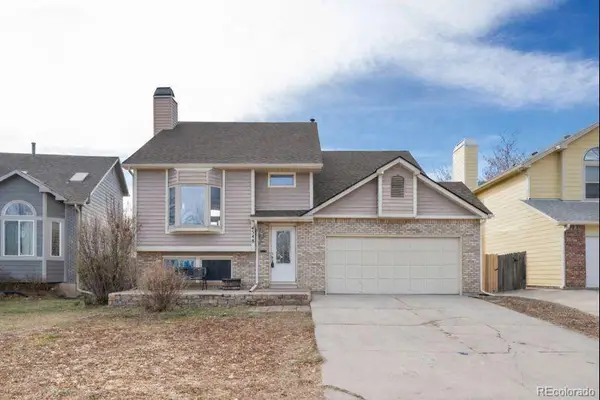 $420,000Active4 beds 2 baths2,022 sq. ft.
$420,000Active4 beds 2 baths2,022 sq. ft.4548 Anvil Drive, Colorado Springs, CO 80925
MLS# 9856999Listed by: EXIT REALTY MOUNTAIN VIEW - New
 $420,000Active4 beds 2 baths2,022 sq. ft.
$420,000Active4 beds 2 baths2,022 sq. ft.4548 Anvil Drive, Colorado Springs, CO 80925
MLS# 5801520Listed by: EXIT REALTY MOUNTAIN VIEW - New
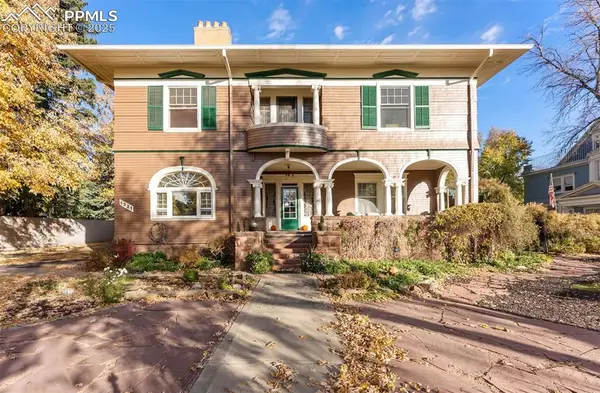 $1,600,000Active-- beds -- baths
$1,600,000Active-- beds -- baths1321 Wood Avenue, Colorado Springs, CO 80903
MLS# 3306167Listed by: KELLER WILLIAMS PREMIER REALTY - New
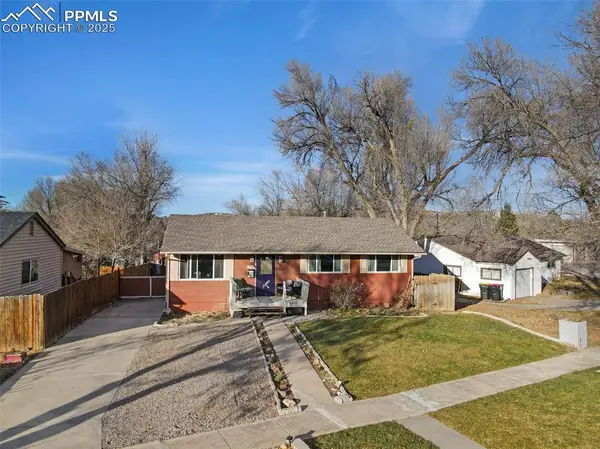 $420,000Active5 beds 2 baths1,968 sq. ft.
$420,000Active5 beds 2 baths1,968 sq. ft.2530 E San Miguel Street, Colorado Springs, CO 80909
MLS# 1339055Listed by: ACTION TEAM REALTY - New
 $440,000Active4 beds 4 baths3,592 sq. ft.
$440,000Active4 beds 4 baths3,592 sq. ft.535 Fleming Street, Colorado Springs, CO 80911
MLS# 8776358Listed by: RE/MAX REAL ESTATE GROUP LLC - New
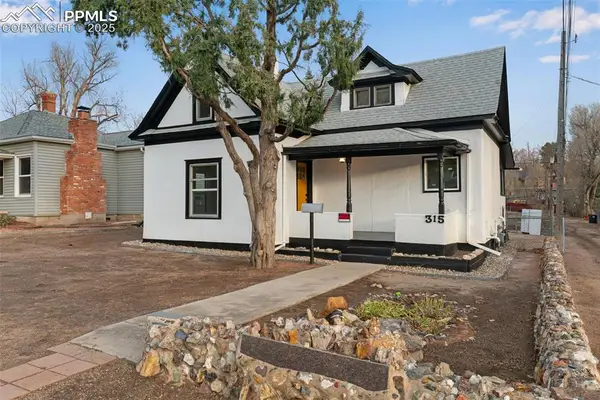 $445,000Active2 beds 1 baths1,490 sq. ft.
$445,000Active2 beds 1 baths1,490 sq. ft.315 N 16th Street, Colorado Springs, CO 80904
MLS# 7989117Listed by: INSIDE EDGE REAL ESTATE INC
