5255 Champagne Drive, Colorado Springs, CO 80919
Local realty services provided by:Better Homes and Gardens Real Estate Kenney & Company
5255 Champagne Drive,Colorado Springs, CO 80919
$725,000
- 5 Beds
- 4 Baths
- 3,534 sq. ft.
- Single family
- Active
Listed by: alysa casorla mrp rsps
Office: exit realty dtc, cherry creek, pikes peak
MLS#:8150919
Source:CO_PPAR
Price summary
- Price:$725,000
- Price per sq. ft.:$205.15
About this home
Colorado Beauty with Stunning Views and Thoughtful Updates!
Perched on a scenic hilltop with panoramic views of the majestic mountain range and Garden of the Gods, this beautifully updated home blends classic charm with modern comforts. From the moment you step into the grand entryway, complete with a sweeping curved staircase and vaulted ceilings; you’ll feel the warmth and spaciousness this home offers.
The freshly refinished hardwood floors guide you through a timeless floor plan featuring a formal dining room, cozy living room with a brick fireplace and built-ins, and a bright, updated kitchen with new appliances and contemporary finishes. New energy saving windows throughout the home bring in an abundance of natural light, while updated recessed lighting and modern fixtures add a fresh, stylish touch.
Upstairs, the generous primary suite boasts soaring ceilings, incredible views, and an attached 5-piece bath, your personal retreat at the end of the day. All bathrooms feature updated vanities and hardware, and the entire home has been refreshed with new paint, switches, and trim details.
Additional peace of mind comes with a newer radon mitigation system and a recent professionally inspected roof with no issues to report.
Outside, enjoy a large, private backyard perfect for relaxing or entertaining, with plenty of space to enjoy Colorado's natural beauty.
With ample room, storage, and curb appeal, this lovingly maintained home is move-in ready, offering both tranquility and proximity to all the best Colorado Springs has to offer.
Contact an agent
Home facts
- Year built:1987
- Listing ID #:8150919
- Added:158 day(s) ago
- Updated:December 17, 2025 at 06:04 PM
Rooms and interior
- Bedrooms:5
- Total bathrooms:4
- Full bathrooms:2
- Half bathrooms:1
- Living area:3,534 sq. ft.
Heating and cooling
- Cooling:Ceiling Fan(s)
- Heating:Forced Air
Structure and exterior
- Roof:Composite Shingle
- Year built:1987
- Building area:3,534 sq. ft.
- Lot area:0.62 Acres
Schools
- High school:Coronado
- Middle school:Holmes
- Elementary school:Chipeta
Utilities
- Water:Municipal
Finances and disclosures
- Price:$725,000
- Price per sq. ft.:$205.15
- Tax amount:$2,408 (2024)
New listings near 5255 Champagne Drive
- New
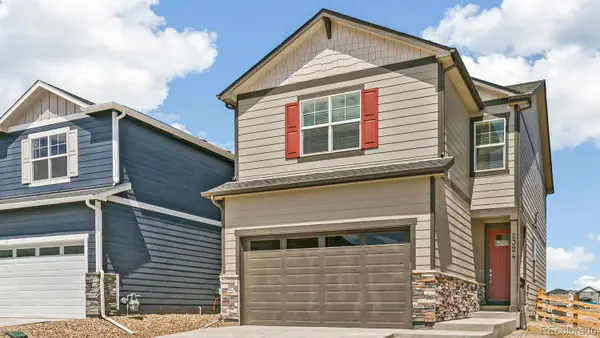 $436,045Active4 beds 3 baths1,713 sq. ft.
$436,045Active4 beds 3 baths1,713 sq. ft.6121 Alpine Ridge Drive, Colorado Springs, CO 80925
MLS# 3258140Listed by: D.R. HORTON REALTY, LLC - New
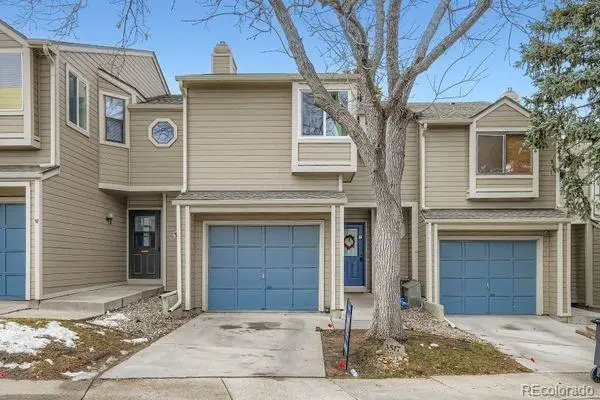 $249,900Active-- beds -- baths1,196 sq. ft.
$249,900Active-- beds -- baths1,196 sq. ft.3517 Atlantic Drive, Colorado Springs, CO 80910
MLS# 8572114Listed by: JUDY GLASSMAN - INDIVIDUAL PROPRIETOR - New
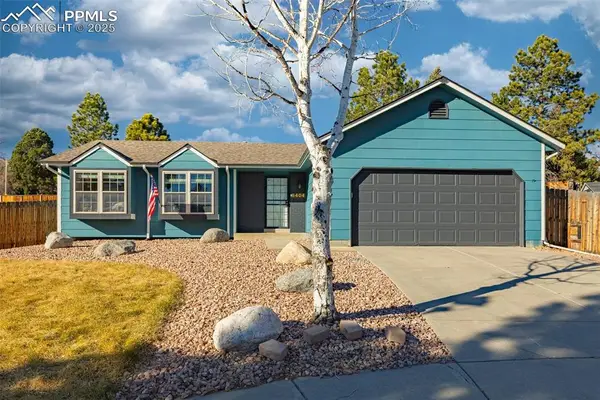 $585,000Active4 beds 3 baths2,534 sq. ft.
$585,000Active4 beds 3 baths2,534 sq. ft.6404 Leadville Circle, Colorado Springs, CO 80919
MLS# 3839894Listed by: KELLER WILLIAMS PREMIER REALTY - New
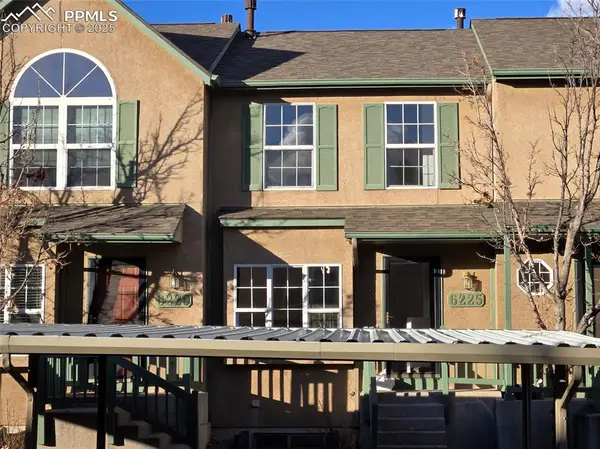 $325,000Active3 beds 3 baths1,536 sq. ft.
$325,000Active3 beds 3 baths1,536 sq. ft.6225 Colony Circle, Colorado Springs, CO 80919
MLS# 5992974Listed by: KELLER WILLIAMS PREMIER REALTY - New
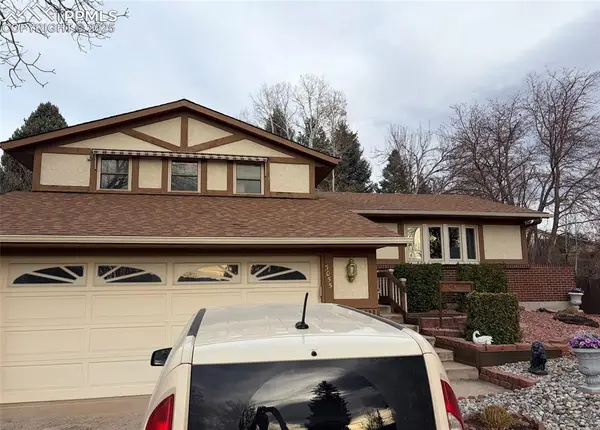 $404,000Active3 beds 3 baths1,630 sq. ft.
$404,000Active3 beds 3 baths1,630 sq. ft.3055 Windward Way, Colorado Springs, CO 80917
MLS# 7225590Listed by: ORCHARD BROKERAGE LLC - New
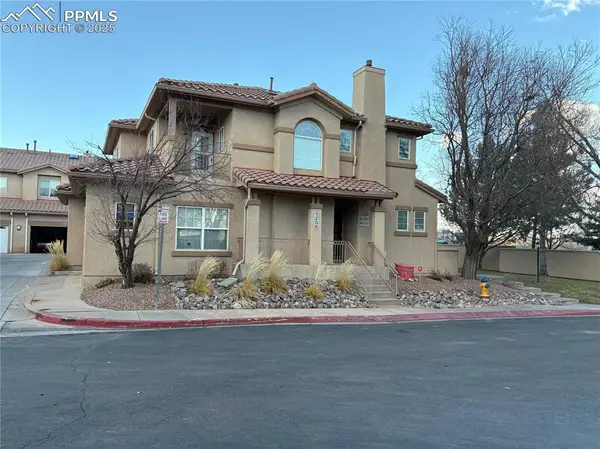 $325,500Active2 beds 3 baths1,229 sq. ft.
$325,500Active2 beds 3 baths1,229 sq. ft.3206 Atrium Point, Colorado Springs, CO 80906
MLS# 9740829Listed by: SELLER'S BROKER REALTY, INC - New
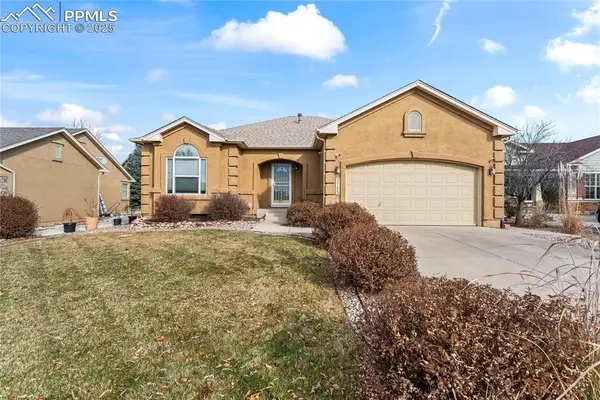 $560,000Active5 beds 3 baths3,196 sq. ft.
$560,000Active5 beds 3 baths3,196 sq. ft.3745 Allgood Drive, Colorado Springs, CO 80911
MLS# 2210873Listed by: EXP REALTY LLC - New
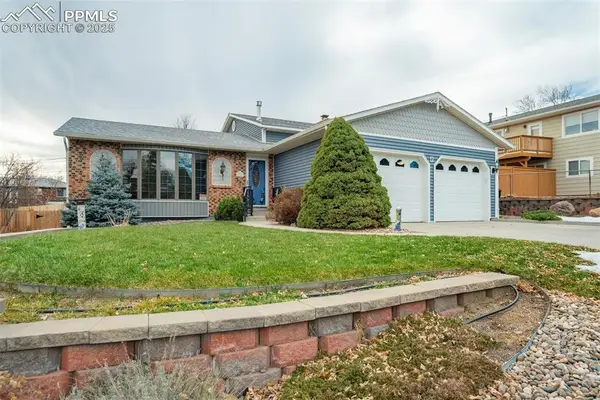 $450,000Active4 beds 3 baths2,428 sq. ft.
$450,000Active4 beds 3 baths2,428 sq. ft.2249 Glenwood Circle, Colorado Springs, CO 80909
MLS# 1031521Listed by: RE/MAX REAL ESTATE GROUP LLC - New
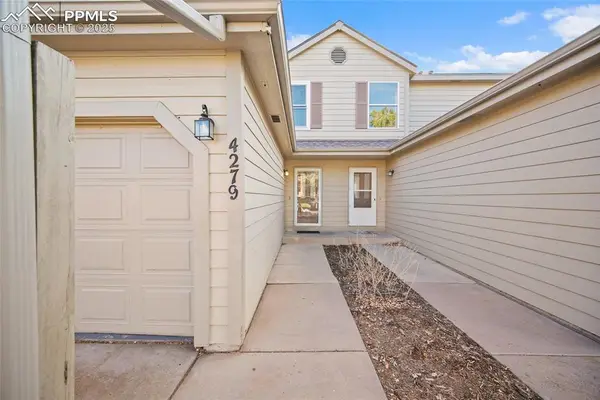 $265,000Active3 beds 3 baths1,506 sq. ft.
$265,000Active3 beds 3 baths1,506 sq. ft.4279 Hunting Meadows Circle #5, Colorado Springs, CO 80916
MLS# 6122567Listed by: REAL BROKER, LLC DBA REAL - New
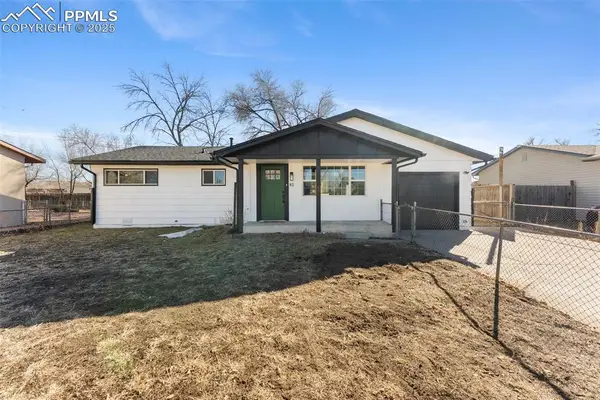 $340,000Active3 beds 1 baths1,106 sq. ft.
$340,000Active3 beds 1 baths1,106 sq. ft.81 Everett Drive, Colorado Springs, CO 80911
MLS# 9584330Listed by: KELLER WILLIAMS PARTNERS
