5261 Janga Drive, Colorado Springs, CO 80924
Local realty services provided by:Better Homes and Gardens Real Estate Kenney & Company
Listed by:danielle chantaca
Office:fathom realty colorado llc.
MLS#:8685749
Source:CO_PPAR
Price summary
- Price:$679,000
- Price per sq. ft.:$176.73
About this home
Imagine waking up to real Pikes Peak views. The kind you don’t have to squint, tiptoe, or lean sideways to see. From this home, the views are wide open and completely unobstructed, with no neighbor directly behind you, a scenic trail just to the right, and only one neighbor to the left. Nestled near Black Forest in the welcoming Bradley Ranch community, this setting is as special as the home itself.
Step inside to soaring 9-foot ceilings, a versatile front room that works perfectly as a sitting area or home office, and a hallway that opens into a spacious kitchen, dining, and living area designed for connection. The kitchen features a large eat-in island, gas stove, and oversized pantry with room to extend cabinetry or create your dream breakfast nook. From there, step out to the back patio and take in those unforgettable Colorado sunrises and sunsets, or cozy up by the electric fireplace on chilly evenings.
Upstairs, you’ll find a bright loft, three bedrooms (three with walk-in closets), and a generous primary suite complete with dual sinks, a walk-in shower, and a large closet. A main-level bedroom and full bath add flexibility for guests or multigenerational living, while the partially finished basement offers a second living area, storage, and rough-ins for a future bedroom and bathroom — ready for your finishing touch.
With a 3-car garage, cul-de-sac location, and walking distance to Chinook Elementary and Middle School, this home balances beauty and practicality. You’re close to Target, King Soopers, dining, and Memorial North, plus just minutes from InterQuest Parkway and the Powers corridor for easy commuting. This one truly blends space, views, and convenience — a home that checks every box and leaves room for you to make it your own.
Contact an agent
Home facts
- Year built:2021
- Listing ID #:8685749
- Added:58 day(s) ago
- Updated:November 02, 2025 at 03:18 PM
Rooms and interior
- Bedrooms:5
- Total bathrooms:3
- Full bathrooms:2
- Living area:3,842 sq. ft.
Heating and cooling
- Cooling:Central Air
- Heating:Forced Air
Structure and exterior
- Roof:Composite Shingle
- Year built:2021
- Building area:3,842 sq. ft.
- Lot area:0.16 Acres
Schools
- High school:Pine Creek
- Middle school:Chinook Trail
- Elementary school:Encompass Heights
Utilities
- Water:Municipal
Finances and disclosures
- Price:$679,000
- Price per sq. ft.:$176.73
- Tax amount:$4,565 (2024)
New listings near 5261 Janga Drive
- New
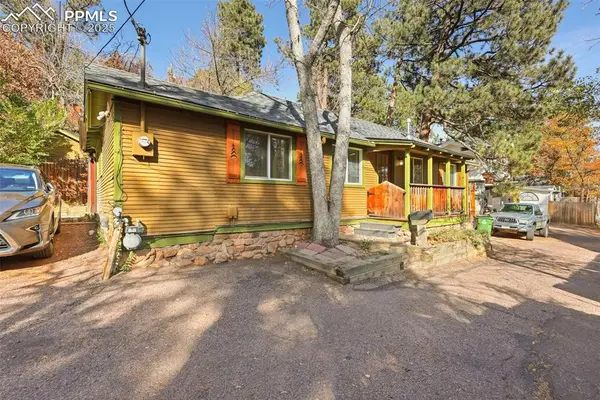 $375,000Active2 beds 1 baths812 sq. ft.
$375,000Active2 beds 1 baths812 sq. ft.2002 Oak Way, Colorado Springs, CO 80906
MLS# 5127144Listed by: TINA DEWEY HOMES REALTY - New
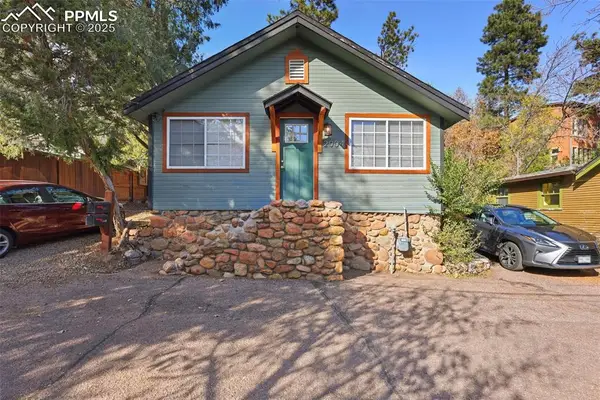 $375,000Active2 beds 1 baths701 sq. ft.
$375,000Active2 beds 1 baths701 sq. ft.2004 Oak Way, Colorado Springs, CO 80906
MLS# 8034316Listed by: TINA DEWEY HOMES REALTY - New
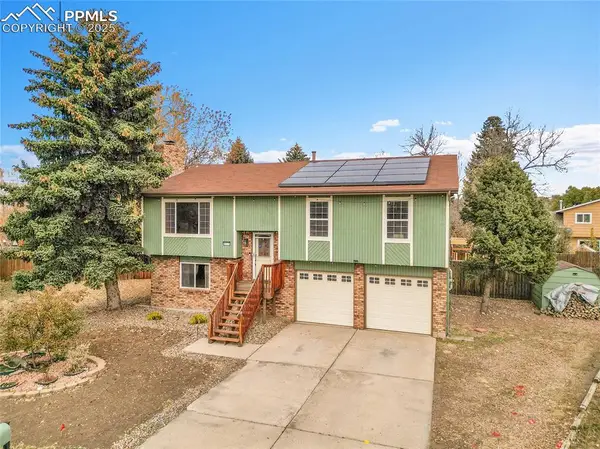 $439,000Active3 beds 3 baths1,951 sq. ft.
$439,000Active3 beds 3 baths1,951 sq. ft.6770 Dublin Terrace, Colorado Springs, CO 80918
MLS# 9171984Listed by: ERA SHIELDS REAL ESTATE - New
 $285,000Active2 beds 3 baths1,088 sq. ft.
$285,000Active2 beds 3 baths1,088 sq. ft.6836 Overland Drive, Colorado Springs, CO 80919
MLS# 4059294Listed by: HOMESMART - New
 $400,000Active2 beds 2 baths1,580 sq. ft.
$400,000Active2 beds 2 baths1,580 sq. ft.1314 Pioneer Road, Colorado Springs, CO 80907
MLS# 2260610Listed by: FLAT RATE REALTY GROUP LLC - New
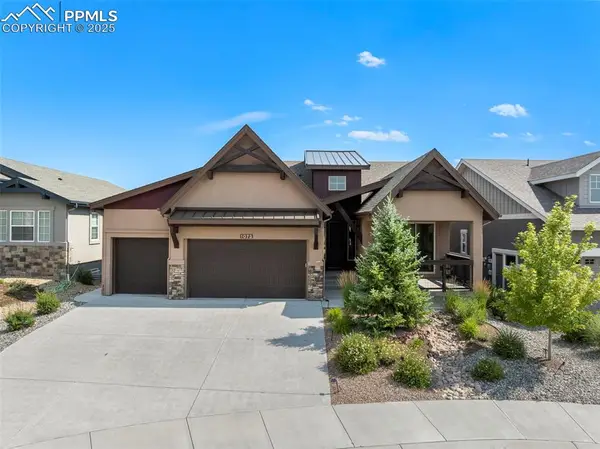 $949,999Active5 beds 3 baths3,782 sq. ft.
$949,999Active5 beds 3 baths3,782 sq. ft.1073 Native Dancer Terrace, Colorado Springs, CO 80921
MLS# 3434201Listed by: BETTER BLUEPRINT REALTY - New
 $550,000Active1 beds 2 baths1,554 sq. ft.
$550,000Active1 beds 2 baths1,554 sq. ft.417 E Kiowa Street #1204, Colorado Springs, CO 80903
MLS# 9937195Listed by: MINKS RELOCATION SERVICES - New
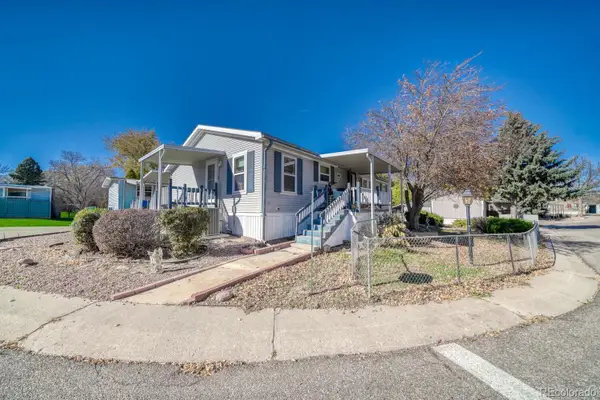 $109,900Active3 beds 2 baths1,344 sq. ft.
$109,900Active3 beds 2 baths1,344 sq. ft.3405 Sinton Road, Colorado Springs, CO 80907
MLS# 8094540Listed by: EXP REALTY, LLC - New
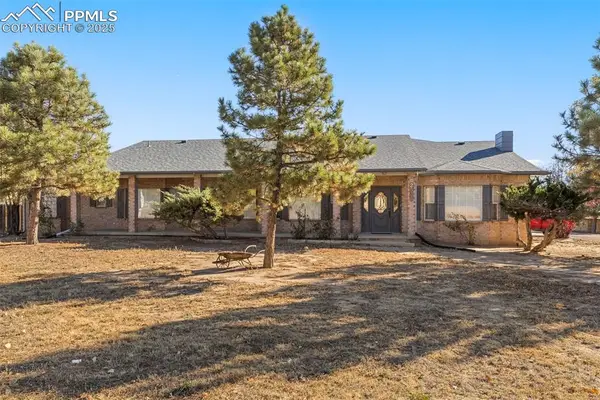 $849,000Active6 beds 6 baths6,301 sq. ft.
$849,000Active6 beds 6 baths6,301 sq. ft.2535 Canada Drive, Colorado Springs, CO 80922
MLS# 1115864Listed by: WESTERN MOUNTAIN REAL ESTATE - New
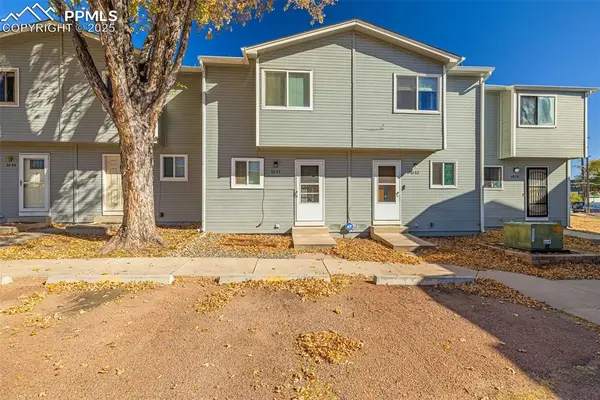 $265,000Active2 beds 2 baths1,121 sq. ft.
$265,000Active2 beds 2 baths1,121 sq. ft.4036 Muse Way, Colorado Springs, CO 80907
MLS# 5432982Listed by: THE CUTTING EDGE
