5306 Miranda Road, Colorado Springs, CO 80918
Local realty services provided by:Better Homes and Gardens Real Estate Kenney & Company
Listed by:cindy blettecindyblette@yahoo.com,720-422-5098
Office:homesmart
MLS#:1933774
Source:ML
Price summary
- Price:$630,000
- Price per sq. ft.:$191.31
About this home
Welcome home to Vista Grande Estates—where space, beauty, and mountain views come together. Set on a beautifully landscaped ¾-acre lot, this property offers beautiful views of the Sangre de Cristo Mountains.
Inside, you’ll find 4 large bedrooms including a primary suite with its own private deck, and 4 updated bathrooms featuring modern waterfall showers and two with Toto toilets. Fresh interior paint and brand-new carpet give the home a crisp, move-in-ready feel.
Recent updates provide peace of mind and efficiency: a roof replaced within the last 5 years, paid-off solar panels, newer main and sub electrical panels, an energy-efficient HVAC system installed in the past 2 years. Brand new attic fan and A/C unit for versatile cooling.
The exterior boasts fresh paint, updated landscaping and a spacious new concrete patio with dual gas lines—perfect for grilling and a firepit. With no HOA and ample space for cars, ATVs, boats, or RVs the options for expansion or customization are endless.
The location is unbeatable—just a block from Keller Elementary, Sunset Mesa open space and nearby parks, while also minutes from shopping, dining, and grocery stores.
Don’t miss this chance to own a true gem—land, views, and convenience all in the heart of the city!
Contact an agent
Home facts
- Year built:1971
- Listing ID #:1933774
Rooms and interior
- Bedrooms:4
- Total bathrooms:4
- Full bathrooms:1
- Living area:3,293 sq. ft.
Heating and cooling
- Cooling:Attic Fan, Central Air
- Heating:Forced Air
Structure and exterior
- Roof:Composition
- Year built:1971
- Building area:3,293 sq. ft.
- Lot area:0.75 Acres
Schools
- High school:Doherty
- Middle school:Russell
- Elementary school:Keller
Utilities
- Water:Public
- Sewer:Public Sewer
Finances and disclosures
- Price:$630,000
- Price per sq. ft.:$191.31
- Tax amount:$2,481 (2024)
New listings near 5306 Miranda Road
- New
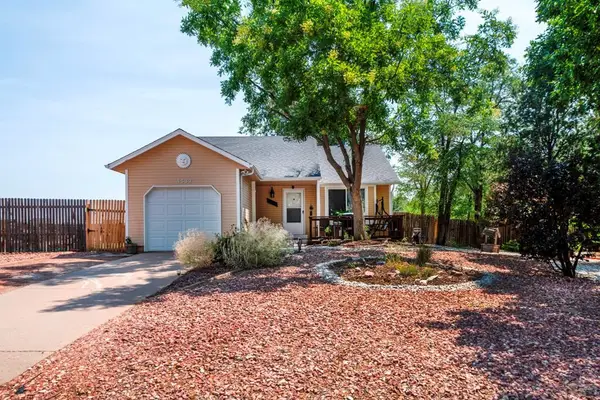 $359,900Active3 beds 2 baths1,128 sq. ft.
$359,900Active3 beds 2 baths1,128 sq. ft.4532 Harwood Rd, Colorado Springs, CO 80916
MLS# 234338Listed by: MERIT COMPANY - New
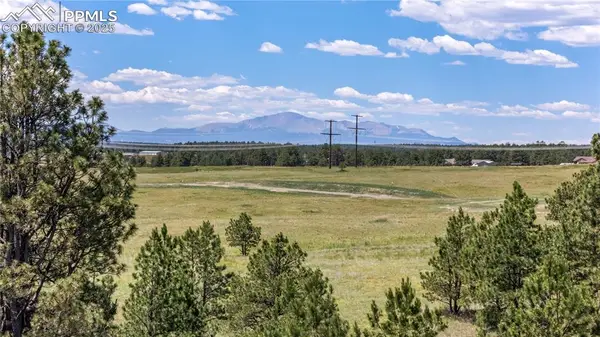 $410,000Active5.24 Acres
$410,000Active5.24 Acres10542 Alamar Way, Colorado Springs, CO 80908
MLS# 1000580Listed by: KELLER WILLIAMS PARTNERS - New
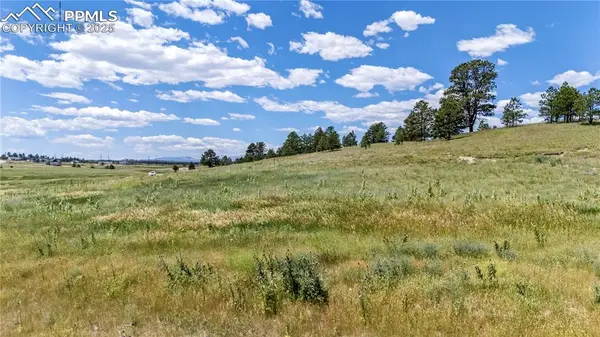 $345,000Active0 Acres
$345,000Active0 Acres10906 Alamar Way, Colorado Springs, CO 80908
MLS# 1454069Listed by: KELLER WILLIAMS PARTNERS - New
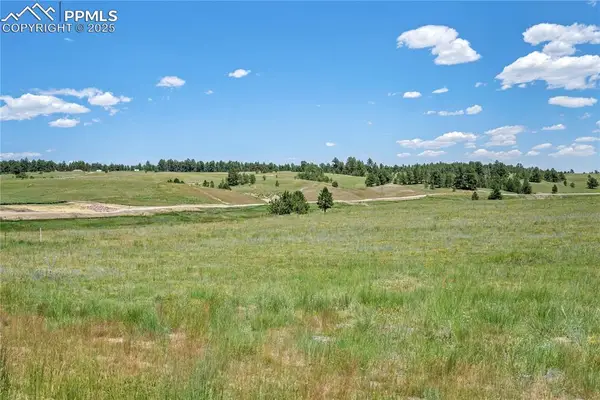 $425,000Active5.54 Acres
$425,000Active5.54 Acres10490 Alamar Way, Colorado Springs, CO 80908
MLS# 2380291Listed by: KELLER WILLIAMS PARTNERS - New
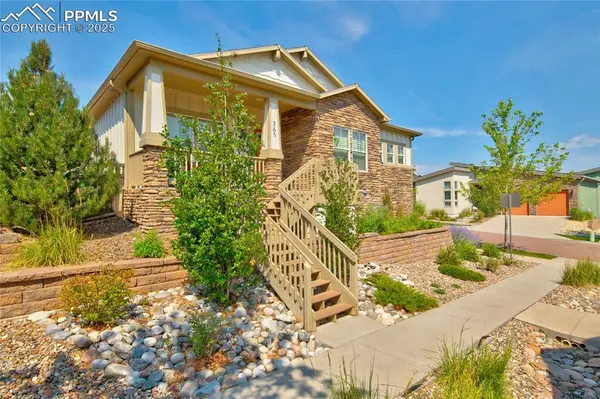 $699,000Active4 beds 3 baths3,698 sq. ft.
$699,000Active4 beds 3 baths3,698 sq. ft.365 Eclipse Drive, Colorado Springs, CO 80905
MLS# 3523102Listed by: EXP REALTY LLC - New
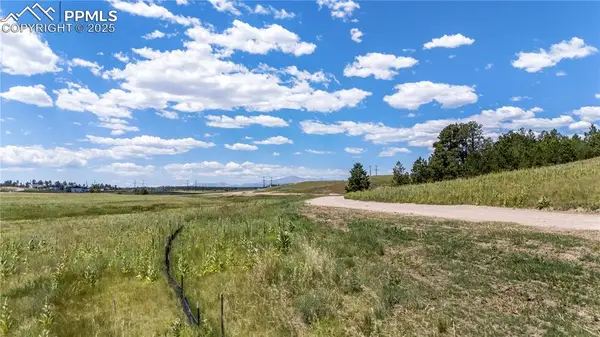 $325,000Active5.07 Acres
$325,000Active5.07 Acres17395 Twinkling Star Lane, Colorado Springs, CO 80908
MLS# 4849713Listed by: KELLER WILLIAMS PARTNERS - New
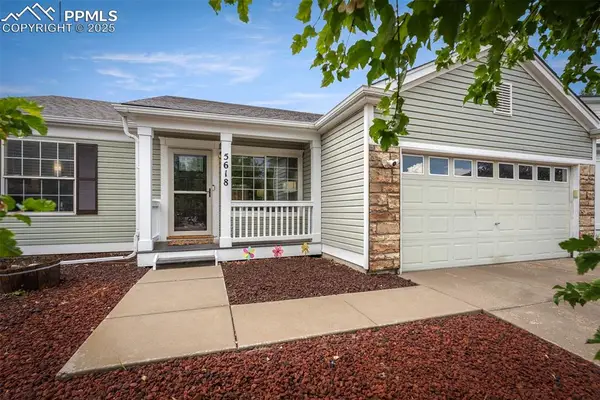 $354,900Active2 beds 1 baths960 sq. ft.
$354,900Active2 beds 1 baths960 sq. ft.5618 Tomiche Drive, Colorado Springs, CO 80923
MLS# 5846345Listed by: PARK AVENUE PROPERTIES OF COLORADO SPRINGS, LLC - New
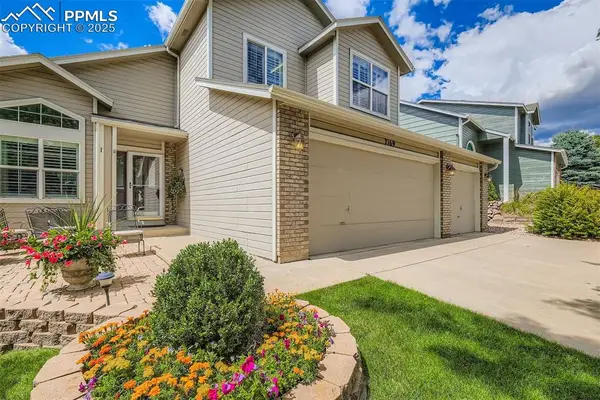 $599,900Active4 beds 4 baths2,589 sq. ft.
$599,900Active4 beds 4 baths2,589 sq. ft.7169 Grand Prairie Drive, Colorado Springs, CO 80923
MLS# 5990892Listed by: PARK AVENUE PROPERTIES OF COLORADO SPRINGS, LLC - New
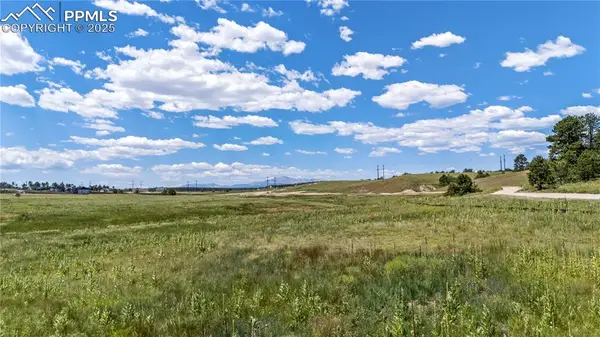 $355,000Active5.21 Acres
$355,000Active5.21 Acres10854 Alamar Way, Colorado Springs, CO 80908
MLS# 7147546Listed by: KELLER WILLIAMS PARTNERS - New
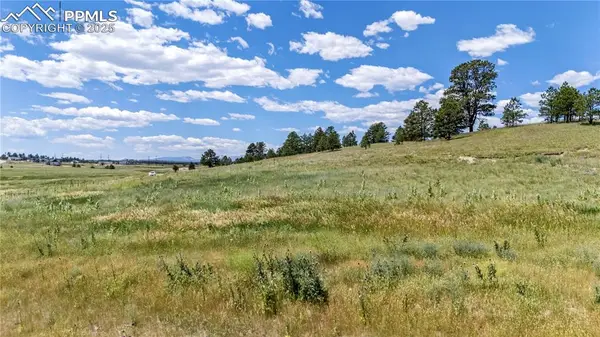 $355,000Active5.18 Acres
$355,000Active5.18 Acres10958 Alamar Way, Colorado Springs, CO 80908
MLS# 7787343Listed by: KELLER WILLIAMS PARTNERS
