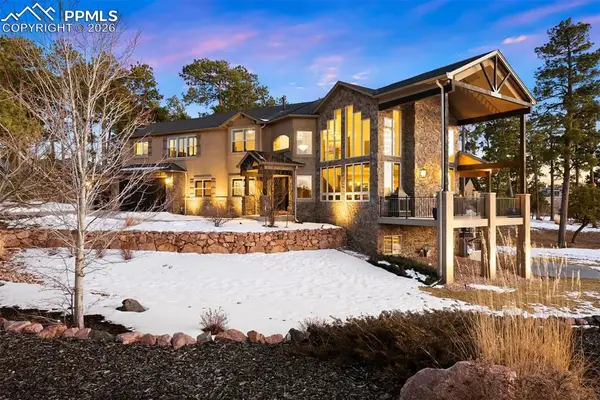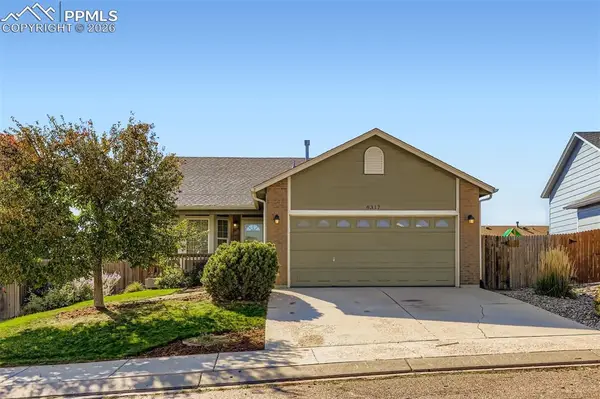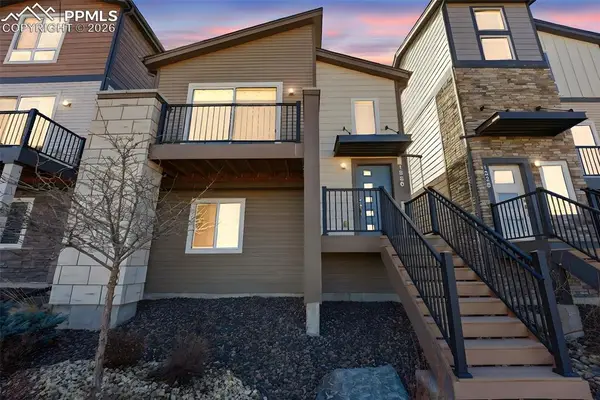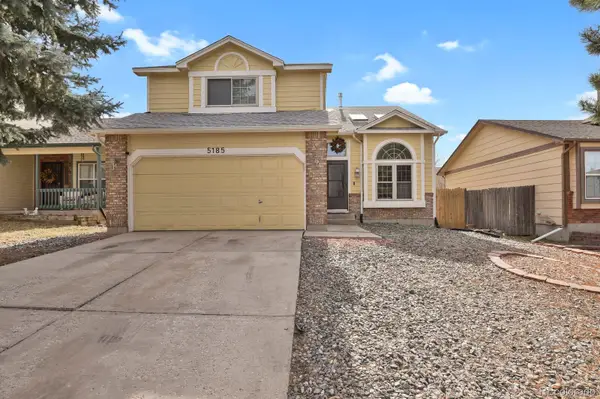5309 Passport View, Colorado Springs, CO 80922
Local realty services provided by:Better Homes and Gardens Real Estate Kenney & Company
Listed by: rick vigil
Office: re/max real estate group llc.
MLS#:5730556
Source:CO_PPAR
Price summary
- Price:$399,999
- Price per sq. ft.:$222.47
- Monthly HOA dues:$275
About this home
Welcome to the desired Sub-area of East Side landing in District 49! This End Unit Townhome offers three bedrooms, three bathrooms and a two-car garage with plenty of privacy. You can feel the meticulous care this owner has taken as soon as you walk in the door. Main level offers an open concept with wood flooring throughout and plenty of natural light. Upgraded Kitchen with large island, granite countertops with beautiful tile backsplash. Enjoy your gas fireplace for the upcoming winter and your air conditioner in the hot summers. If you're looking for the feeling of a brand-new townhome look no further! The oversized primary bedroom offers Pikes Peak and Rocky Mountain views, a walk-in closet, double vanity sinks with granite countertop and a walk-in shower with seating. Your laundry room is conveniently located on the upper level with all the other bedrooms. Large loft area when going upstairs to design how you see fit! Great location near powers, shopping, Peterson AFB and much more. Come view this immaculate home for yourself or your family it will not disappoint!
Contact an agent
Home facts
- Year built:2020
- Listing ID #:5730556
- Added:137 day(s) ago
- Updated:February 11, 2026 at 03:12 PM
Rooms and interior
- Bedrooms:3
- Total bathrooms:3
- Full bathrooms:2
- Half bathrooms:1
- Living area:1,798 sq. ft.
Heating and cooling
- Cooling:Central Air
- Heating:Forced Air, Natural Gas
Structure and exterior
- Roof:Composite Shingle
- Year built:2020
- Building area:1,798 sq. ft.
- Lot area:0.05 Acres
Schools
- High school:Vista Ridge
- Middle school:Skyview
- Elementary school:Stetson
Utilities
- Water:Municipal
Finances and disclosures
- Price:$399,999
- Price per sq. ft.:$222.47
- Tax amount:$1,245 (2024)
New listings near 5309 Passport View
- New
 $1,425,000Active5 beds 4 baths4,603 sq. ft.
$1,425,000Active5 beds 4 baths4,603 sq. ft.17576 Cabin Hill Lane, Colorado Springs, CO 80908
MLS# 3207742Listed by: LIV SOTHEBY'S INTERNATIONAL REALTY CO SPRINGS - New
 $389,000Active4 beds 2 baths2,100 sq. ft.
$389,000Active4 beds 2 baths2,100 sq. ft.8317 Freestar Way, Colorado Springs, CO 80925
MLS# 3610117Listed by: RE/MAX ALLIANCE - CASTLE ROCK - New
 $395,000Active2 beds 2 baths1,340 sq. ft.
$395,000Active2 beds 2 baths1,340 sq. ft.7215 Heron Gulf View, Colorado Springs, CO 80922
MLS# 8340812Listed by: THE PLATINUM GROUP - New
 $459,900Active2 beds 2 baths1,302 sq. ft.
$459,900Active2 beds 2 baths1,302 sq. ft.1336 Plentiful Drive, Colorado Springs, CO 80921
MLS# 8459175Listed by: REALTY ONE GROUP APEX - New
 $425,000Active3 beds 4 baths1,911 sq. ft.
$425,000Active3 beds 4 baths1,911 sq. ft.5185 Paradox Drive, Colorado Springs, CO 80923
MLS# 9674857Listed by: BENFINA PROPERTIES LLC - New
 $325,000Active3 beds 2 baths1,590 sq. ft.
$325,000Active3 beds 2 baths1,590 sq. ft.23656 Redtail Drive, Colorado Springs, CO 80928
MLS# 1048971Listed by: COLDWELL BANKER REALTY - New
 $379,900Active3 beds 2 baths1,680 sq. ft.
$379,900Active3 beds 2 baths1,680 sq. ft.2120 Sarsi Drive, Colorado Springs, CO 80915
MLS# 1087493Listed by: SPRINGS HOMES INC - New
 $999,000Active4 beds 4 baths3,424 sq. ft.
$999,000Active4 beds 4 baths3,424 sq. ft.463 Mountain Pass View, Colorado Springs, CO 80906
MLS# 1193124Listed by: KELLER WILLIAMS PARTNERS - New
 $425,000Active3 beds 3 baths2,223 sq. ft.
$425,000Active3 beds 3 baths2,223 sq. ft.10316 Deer Meadow Circle, Colorado Springs, CO 80925
MLS# 1575618Listed by: ERA SHIELDS REAL ESTATE - New
 $399,900Active3 beds 2 baths1,390 sq. ft.
$399,900Active3 beds 2 baths1,390 sq. ft.2755 Haystack Drive, Colorado Springs, CO 80922
MLS# 1806623Listed by: REMAX PROPERTIES

