5328 Cliff Point Circle, Colorado Springs, CO 80919
Local realty services provided by:Better Homes and Gardens Real Estate Kenney & Company
Listed by: stephaney hincy, david umphressStephaneyhomes@gmail.com,719-502-6337
Office: real broker, llc. dba real
MLS#:6579820
Source:ML
Price summary
- Price:$660,000
- Price per sq. ft.:$217.39
- Monthly HOA dues:$4.17
About this home
Tucked within the serenity of a quiet neighborhood in the acclaimed D-20 school district, this 6-bedroom residence offers a timeless blend of classic charm and thoughtful design. Set atop a gentle rise, the home is framed by mature trees and lush landscaping to create a rare sense of privacy and calm. A graceful entry unfolds to a spacious living room where vaulted ceilings and oversized picture windows bring natural light and airiness to the forefront. From here, the layout unfolds into a formal dining room, where clerestory windows filter sunlight in soft, shifting patterns, while a broad rear window frames a tranquil view of the lush backyard beyond. The kitchen, lovingly preserved in its original finishes, feels warm and inviting, with stainless steel appliances, abundant counter space, and a clever prep island offering both function and charm. A bright breakfast nook gazes out toward the deck, an ideal spot for quiet mornings. Upstairs, the primary suite offers a sense of retreat, anchored by its own vaulted ceiling and private balcony—an ideal perch for moments of solitude. The attached ensuite and walk-in closet lend comfort and practicality. Two additional upper-level bedrooms mirror each other in form and function, each with generous layouts, ample storage, and delightful window seats. A fourth upper bedroom offers additional versatility. On the garden level, a warm and welcoming family room centers around a stone fireplace flanked by built-in shelving. A dedicated home office and 3 bedroom spaces on this level further expand the home’s flexibility, making room for guests, hobbies, or multigenerational living. Outside, thoughtfully landscaped paths of red sandstone meander through a flourishing garden where a pergola adds charm and shade to the expansive deck. Mature trees and lush plantings provide both beauty and seclusion, creating an outdoor experience that feels both vibrant and deeply peaceful.
Contact an agent
Home facts
- Year built:1986
- Listing ID #:6579820
Rooms and interior
- Bedrooms:6
- Total bathrooms:4
- Full bathrooms:2
- Half bathrooms:1
- Living area:3,036 sq. ft.
Heating and cooling
- Heating:Forced Air
Structure and exterior
- Roof:Composition
- Year built:1986
- Building area:3,036 sq. ft.
- Lot area:0.3 Acres
Schools
- High school:Air Academy
- Middle school:Eagleview
- Elementary school:Rockrimmon
Utilities
- Water:Public
- Sewer:Public Sewer
Finances and disclosures
- Price:$660,000
- Price per sq. ft.:$217.39
- Tax amount:$2,453 (2024)
New listings near 5328 Cliff Point Circle
- New
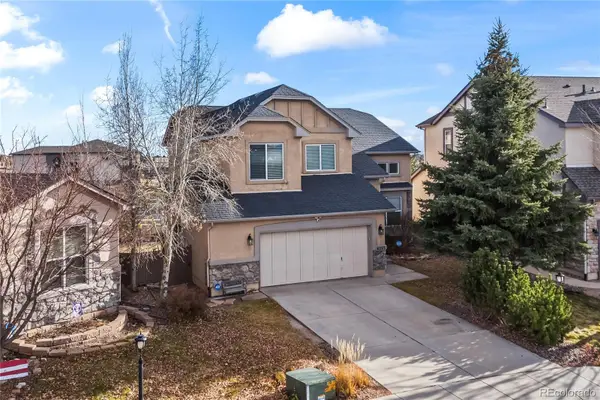 $589,900Active4 beds 4 baths2,947 sq. ft.
$589,900Active4 beds 4 baths2,947 sq. ft.4265 Apple Hill Court, Colorado Springs, CO 80920
MLS# 5090162Listed by: THE CUTTING EDGE - New
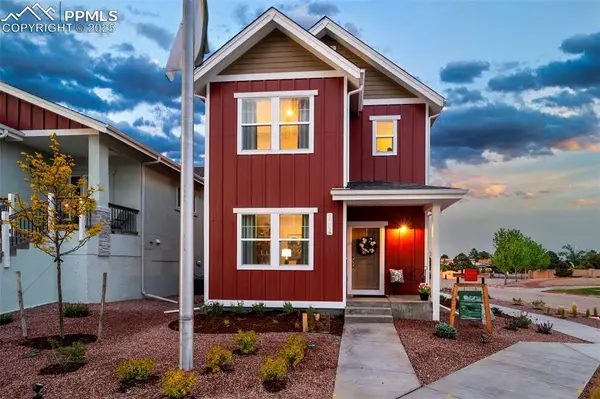 $610,888Active3 beds 3 baths1,967 sq. ft.
$610,888Active3 beds 3 baths1,967 sq. ft.1714 Gold Hill Mesa Drive, Colorado Springs, CO 80905
MLS# 5189064Listed by: ALL AMERICAN HOMES, INC. - New
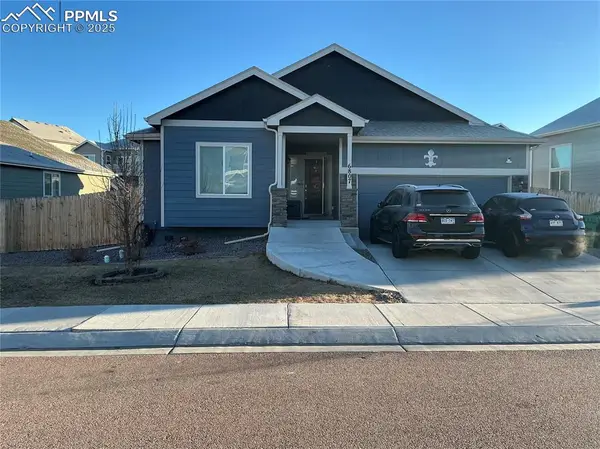 $415,000Active5 beds 3 baths3,156 sq. ft.
$415,000Active5 beds 3 baths3,156 sq. ft.6807 Volga Drive, Colorado Springs, CO 80925
MLS# 1080788Listed by: BENJAMIN LAMAR DEIS - New
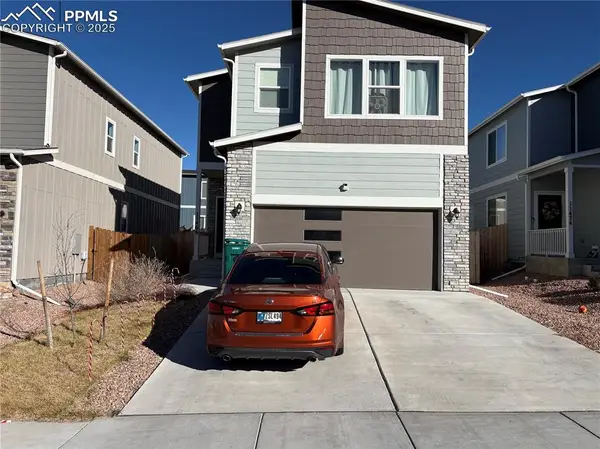 $315,000Active3 beds 3 baths1,878 sq. ft.
$315,000Active3 beds 3 baths1,878 sq. ft.11466 Whistling Duck Way, Colorado Springs, CO 80925
MLS# 3651161Listed by: BENJAMIN LAMAR DEIS - New
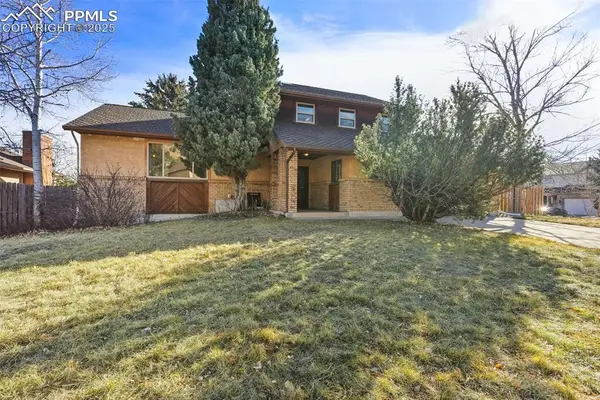 $580,000Active4 beds 4 baths2,984 sq. ft.
$580,000Active4 beds 4 baths2,984 sq. ft.2555 Ramsgate Terrace, Colorado Springs, CO 80919
MLS# 3870016Listed by: RS PROPERTY MANAGEMENT LLC - New
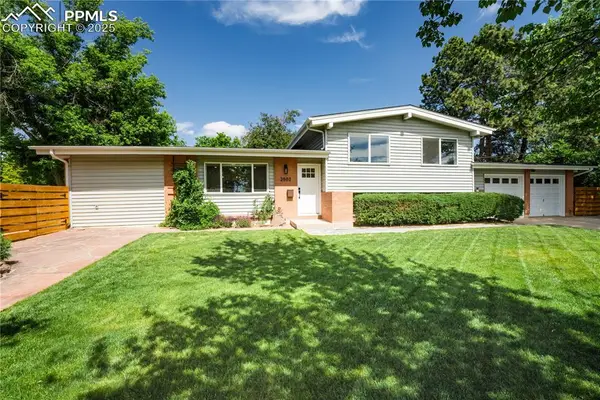 $550,000Active4 beds 3 baths1,926 sq. ft.
$550,000Active4 beds 3 baths1,926 sq. ft.2502 Templeton Gap Road, Colorado Springs, CO 80907
MLS# 1378052Listed by: SOLID ROCK REALTY - New
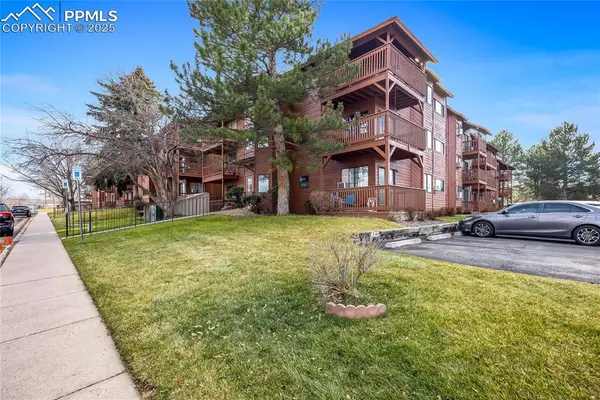 $160,000Active1 beds 1 baths512 sq. ft.
$160,000Active1 beds 1 baths512 sq. ft.2430 Palmer Park Boulevard #303, Colorado Springs, CO 80909
MLS# 6161856Listed by: JASON MITCHELL REAL ESTATE COLORADO, LLC DBA JMG - New
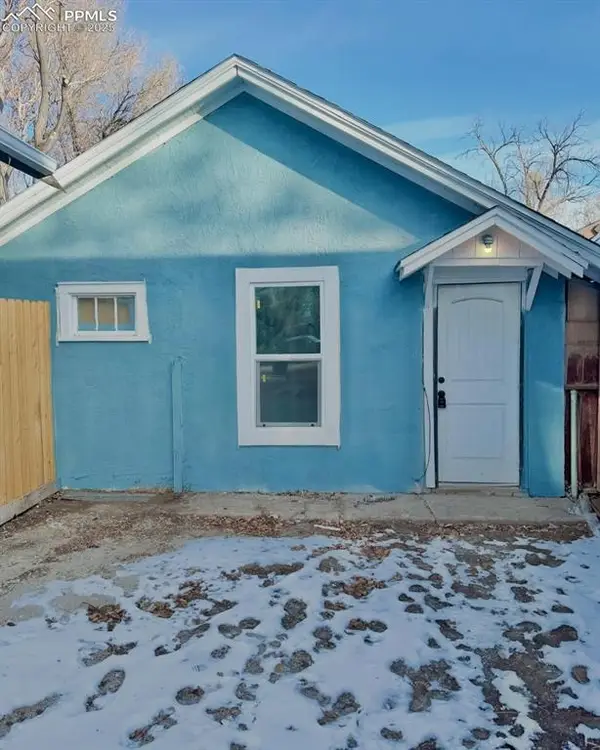 $450,000Active-- beds -- baths
$450,000Active-- beds -- baths1126 E Moreno Avenue, Colorado Springs, CO 80910
MLS# 9914968Listed by: BUY SMART COLORADO - New
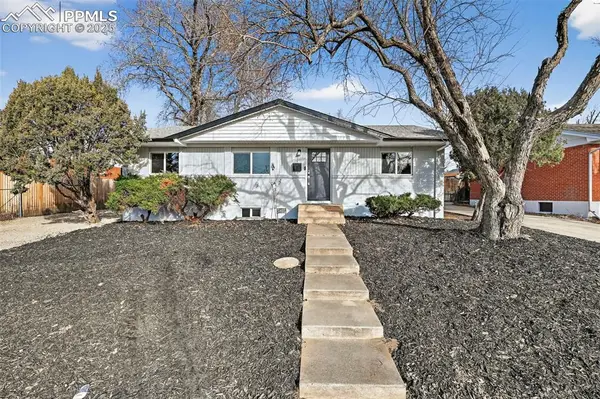 $399,900Active5 beds 2 baths2,146 sq. ft.
$399,900Active5 beds 2 baths2,146 sq. ft.3412 Constitution Avenue, Colorado Springs, CO 80909
MLS# 2407405Listed by: RE/MAX REAL ESTATE GROUP LLC - New
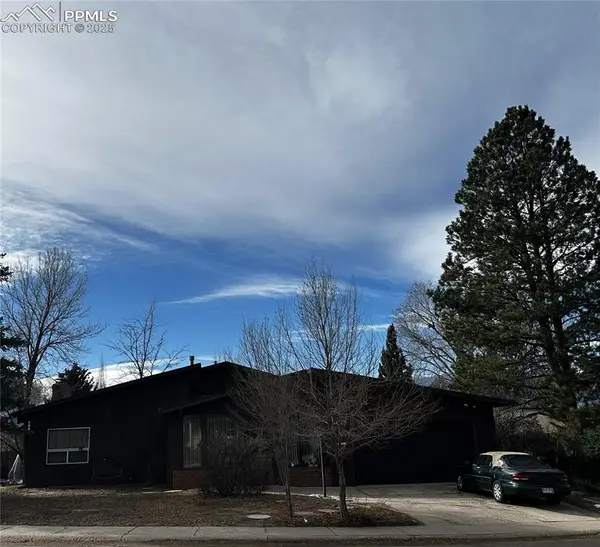 $430,000Active1 beds 1 baths1,814 sq. ft.
$430,000Active1 beds 1 baths1,814 sq. ft.4025 Loring Circle, Colorado Springs, CO 80909
MLS# 4300480Listed by: FRONT RANGE REAL ESTATE PROFESSIONALS, LLC
