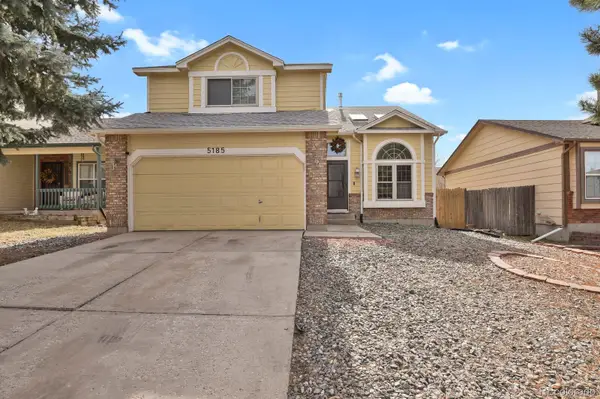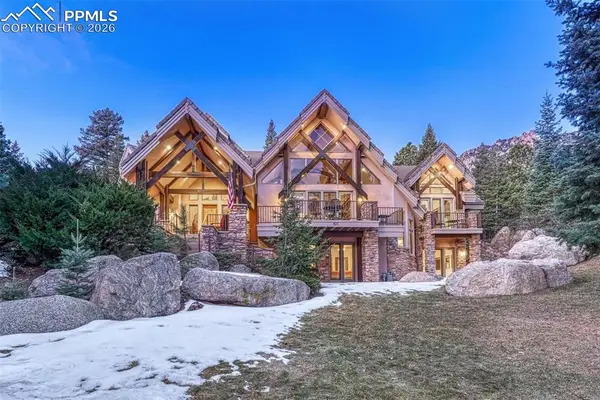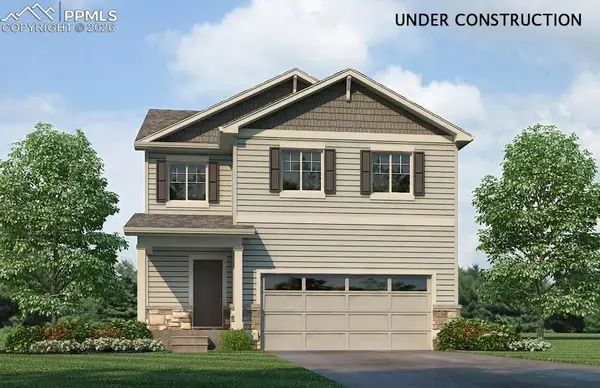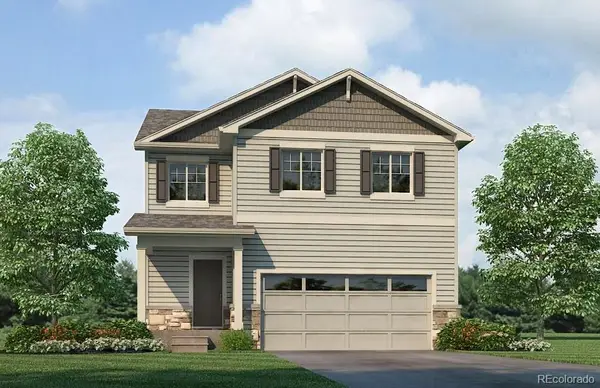5351 Butterfield Drive, Colorado Springs, CO 80923
Local realty services provided by:Better Homes and Gardens Real Estate Kenney & Company
5351 Butterfield Drive,Colorado Springs, CO 80923
$480,000
- 5 Beds
- 3 Baths
- 2,566 sq. ft.
- Single family
- Pending
Listed by: victoria labecki
Office: 8z real estate llc.
MLS#:6823209
Source:CO_PPAR
Price summary
- Price:$480,000
- Price per sq. ft.:$187.06
- Monthly HOA dues:$25
About this home
Imagine arriving home to a quiet street in the sought-after Wagon Trails neighborhood, where the front porch greets you with stunning, unobstructed views of Pikes Peak and the Front Range. Across the street, you'll see the playground bustling with activity and the award-winning Freedom Elementary just steps away. Inside, the warm natural light pours through the bay window and dances across the fresh interior paint and beautifully refinished cabinets. The kitchen feels both fresh and welcoming, with sleek new counters and backsplash from 2023, a gas range, and stainless steel appliances. Whether it's breakfast at the large island or dinner with loved ones, this space was designed to gather. Vaulted ceilings and a cozy fireplace with a shiplap accent wall add to the charm, while the updated flooring blends wood laminate, tile, and plush carpet for a clean, comfortable feel. The five-piece primary bath offers a relaxing escape, and every bedroom feels spacious and bright. There is a new garage as well as garage opener in 2024. Downstairs, the finished basement offers a perfect retreat with new carpet as of May 2025. Host movie nights with pre-wired theater connections or mix up cocktails at your own wet bar. Step into the backyard and discover a newer shed on a concrete foundation and a spot ready for entertaining or enjoying quiet evenings. Hot tub connections are ready for your new install. With access to community amenities like a pool, tennis courts, and scenic trails, plus easy proximity to shopping, dining, I-25, and military bases, this home truly has it all.
Contact an agent
Home facts
- Year built:2000
- Listing ID #:6823209
- Added:293 day(s) ago
- Updated:August 16, 2025 at 04:41 AM
Rooms and interior
- Bedrooms:5
- Total bathrooms:3
- Full bathrooms:3
- Living area:2,566 sq. ft.
Heating and cooling
- Cooling:Ceiling Fan(s), Central Air
- Heating:Forced Air
Structure and exterior
- Roof:Composite Shingle
- Year built:2000
- Building area:2,566 sq. ft.
- Lot area:0.11 Acres
Schools
- High school:Doherty
- Middle school:Jenkins
- Elementary school:Freedom
Utilities
- Water:Municipal
Finances and disclosures
- Price:$480,000
- Price per sq. ft.:$187.06
- Tax amount:$1,271 (2024)
New listings near 5351 Butterfield Drive
- New
 $425,000Active3 beds 4 baths1,911 sq. ft.
$425,000Active3 beds 4 baths1,911 sq. ft.5185 Paradox Drive, Colorado Springs, CO 80923
MLS# 9674857Listed by: BENFINA PROPERTIES LLC - New
 $2,178,000Active5 beds 7 baths7,376 sq. ft.
$2,178,000Active5 beds 7 baths7,376 sq. ft.511 Silver Oak Grove, Colorado Springs, CO 80906
MLS# 5235655Listed by: LIV SOTHEBY'S INTERNATIONAL REALTY CO SPRINGS - New
 $417,670Active3 beds 3 baths1,657 sq. ft.
$417,670Active3 beds 3 baths1,657 sq. ft.11643 Reagan Ridge Drive, Colorado Springs, CO 80925
MLS# 6573016Listed by: D.R. HORTON REALTY LLC - New
 $502,394Active3 beds 2 baths2,916 sq. ft.
$502,394Active3 beds 2 baths2,916 sq. ft.11850 Mission Peak Place, Colorado Springs, CO 80925
MLS# 7425726Listed by: THE LANDHUIS BROKERAGE & MANGEMENT CO - New
 $417,670Active3 beds 3 baths1,657 sq. ft.
$417,670Active3 beds 3 baths1,657 sq. ft.11643 Reagan Ridge Drive, Colorado Springs, CO 80925
MLS# 9765433Listed by: D.R. HORTON REALTY, LLC  $400,000Pending3 beds 2 baths1,792 sq. ft.
$400,000Pending3 beds 2 baths1,792 sq. ft.4572 N Crimson Circle, Colorado Springs, CO 80917
MLS# 1399799Listed by: PIKES PEAK DREAM HOMES REALTY- New
 $1,075,000Active5 beds 4 baths4,412 sq. ft.
$1,075,000Active5 beds 4 baths4,412 sq. ft.3190 Cathedral Spires Drive, Colorado Springs, CO 80904
MLS# 1914517Listed by: THE PLATINUM GROUP - New
 $345,000Active3 beds 3 baths1,368 sq. ft.
$345,000Active3 beds 3 baths1,368 sq. ft.5372 Prominence Point, Colorado Springs, CO 80923
MLS# 4621916Listed by: ACTION TEAM REALTY - New
 $219,000Active2 beds 2 baths928 sq. ft.
$219,000Active2 beds 2 baths928 sq. ft.3016 Starlight Circle, Colorado Springs, CO 80916
MLS# 5033762Listed by: MULDOON ASSOCIATES INC - New
 $495,000Active3 beds 3 baths2,835 sq. ft.
$495,000Active3 beds 3 baths2,835 sq. ft.8412 Vanderwood Road, Colorado Springs, CO 80908
MLS# 5403088Listed by: CECERE REALTY GROUP LLC

