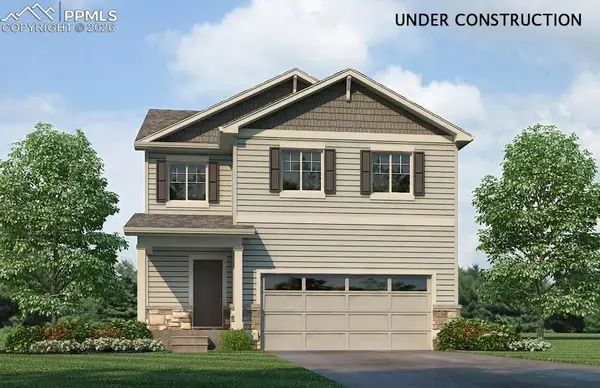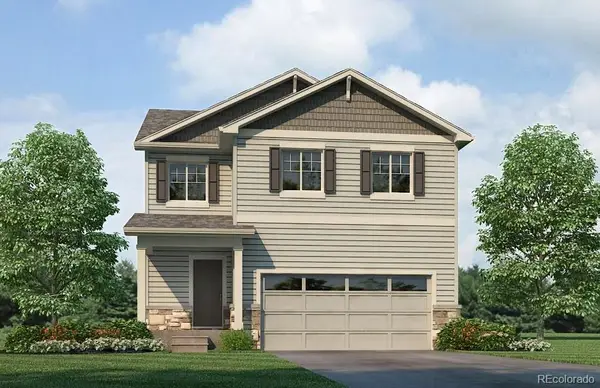5435 Lions Gate Lane, Colorado Springs, CO 80919
Local realty services provided by:Better Homes and Gardens Real Estate Kenney & Company
Listed by: suzanne adamson
Office: all seasons llc.
MLS#:5868315
Source:CO_PPAR
Price summary
- Price:$525,000
- Price per sq. ft.:$173.61
- Monthly HOA dues:$145
About this home
Check out this fabulous 4-bedroom, 4-bathroom home nestled in the hills of Parkside at Mountain Shadows! This stunning home features hardwood floors, vaulted ceilings, central air , 6 panel doors and a walk out basement. The kitchen has granite countertops, tiled backsplash, island with breakast bar , pantry and includes Viking gas range/stove and dishwasher, GE fridge. Adjacent to the kitchen, the dining room has brick accented gas fireplace and walkout to the large back deck. There are a couple options for dining areas. Lining room has unique architecture. The primary suite boasts an adjoining bathroom with a huge custom walk in shower. Living room has vaulted ceilings. The laundry room includes some cabinetry ,a mud sink and front loader washer and dryer. 3024 square feet living space with 2 car attached , finished garage and mature landscaping. Walkout basement with slider with built in blinds exits to patio with pavers. Great location for outdoorsy people within close proximity to trails, Mountain Shadow Park and open space!
Contact an agent
Home facts
- Year built:1992
- Listing ID #:5868315
- Added:113 day(s) ago
- Updated:February 02, 2026 at 05:40 PM
Rooms and interior
- Bedrooms:4
- Total bathrooms:4
- Full bathrooms:2
- Half bathrooms:1
- Living area:3,024 sq. ft.
Heating and cooling
- Cooling:Central Air
- Heating:Forced Air, Natural Gas
Structure and exterior
- Roof:Composite Shingle
- Year built:1992
- Building area:3,024 sq. ft.
- Lot area:0.08 Acres
Utilities
- Water:Municipal
Finances and disclosures
- Price:$525,000
- Price per sq. ft.:$173.61
- Tax amount:$1,850 (2025)
New listings near 5435 Lions Gate Lane
- New
 $417,670Active3 beds 3 baths1,657 sq. ft.
$417,670Active3 beds 3 baths1,657 sq. ft.11643 Reagan Ridge Drive, Colorado Springs, CO 80925
MLS# 6573016Listed by: D.R. HORTON REALTY LLC - New
 $502,394Active3 beds 2 baths2,916 sq. ft.
$502,394Active3 beds 2 baths2,916 sq. ft.11850 Mission Peak Place, Colorado Springs, CO 80925
MLS# 7425726Listed by: THE LANDHUIS BROKERAGE & MANGEMENT CO - New
 $417,670Active3 beds 3 baths1,657 sq. ft.
$417,670Active3 beds 3 baths1,657 sq. ft.11643 Reagan Ridge Drive, Colorado Springs, CO 80925
MLS# 9765433Listed by: D.R. HORTON REALTY, LLC  $400,000Pending3 beds 2 baths1,792 sq. ft.
$400,000Pending3 beds 2 baths1,792 sq. ft.4572 N Crimson Circle, Colorado Springs, CO 80917
MLS# 1399799Listed by: PIKES PEAK DREAM HOMES REALTY- New
 $1,075,000Active5 beds 4 baths4,412 sq. ft.
$1,075,000Active5 beds 4 baths4,412 sq. ft.3190 Cathedral Spires Drive, Colorado Springs, CO 80904
MLS# 1914517Listed by: THE PLATINUM GROUP - New
 $345,000Active3 beds 3 baths1,368 sq. ft.
$345,000Active3 beds 3 baths1,368 sq. ft.5372 Prominence Point, Colorado Springs, CO 80923
MLS# 4621916Listed by: ACTION TEAM REALTY - New
 $219,000Active2 beds 2 baths928 sq. ft.
$219,000Active2 beds 2 baths928 sq. ft.3016 Starlight Circle, Colorado Springs, CO 80916
MLS# 5033762Listed by: MULDOON ASSOCIATES INC - New
 $495,000Active3 beds 3 baths2,835 sq. ft.
$495,000Active3 beds 3 baths2,835 sq. ft.8412 Vanderwood Road, Colorado Springs, CO 80908
MLS# 5403088Listed by: CECERE REALTY GROUP LLC - New
 $438,660Active4 beds 3 baths1,844 sq. ft.
$438,660Active4 beds 3 baths1,844 sq. ft.11667 Reagan Ridge Drive, Colorado Springs, CO 80925
MLS# 5510306Listed by: D.R. HORTON REALTY LLC - New
 $340,000Active2 beds 3 baths2,220 sq. ft.
$340,000Active2 beds 3 baths2,220 sq. ft.5566 Timeless View, Colorado Springs, CO 80915
MLS# 8142654Listed by: HAUSE ASSOCIATES REALTY SERVICES

