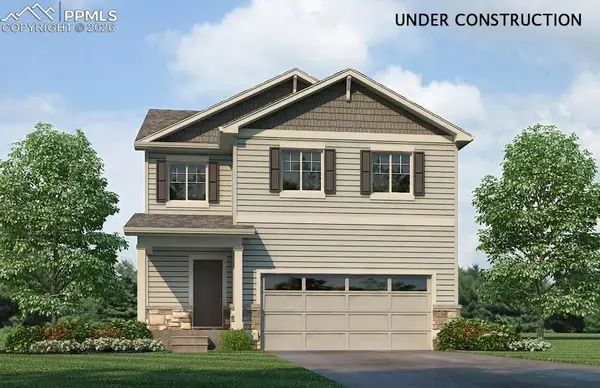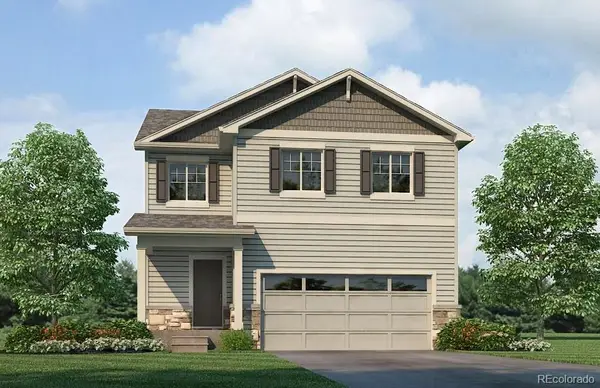5480 Leon Young Drive, Colorado Springs, CO 80924
Local realty services provided by:Better Homes and Gardens Real Estate Kenney & Company
Listed by: treasure davis719-888-2793
Office: exp realty, llc.
MLS#:2754065
Source:ML
Price summary
- Price:$645,000
- Price per sq. ft.:$201.19
- Monthly HOA dues:$31
About this home
Welcome to your dream home nestled in the prestigious Wolf Ranch neighborhood. This meticulously crafted 6-bedroom, 4-bathroom home boasts luxurious features and a spacious layout. Vaulted ceilings and large windows fills the home with natural light to emphasize the open floor plan. For the culinary enthusiast, the kitchen is a true masterpiece. Adorned with granite counters, premium cabinetry, and a generous pantry, it provides both functionality and beauty. The gas stove ensures your cooking endeavors are a delight, while the ample counter space allows for easy meal preparation and hosting. The luxurious master suite is a sanctuary of comfort, featuring a spa-inspired en-suite bathroom complete with a walk-in shower and dual vanity sinks. Five additional well-appointed bedrooms provide versatility, making them ideal for guests, a home office, or a playroom. Outdoor living is at its finest in this residence. The extended, fenced backyard provides ample space for recreation and relaxation. Enjoy the enchanting Colorado evenings on the large patio, perfect for outdoor dining, entertaining, or simply basking in the beauty of the Colorado surroundings. Car enthusiasts will appreciate the 3-car garage with a 4-foot extension and a convenient service door. With ample storage and space, it ensures your vehicles and belongings are housed comfortably. A south facing driveway offers added convenience year round. Nestled in the heart of Wolf Ranch, this home is surrounded by scenic views, top-tier amenities, and a sense of community that is second to none. Discover a life of tranquility, luxury, and convenience. Don't miss the opportunity to make this dream home yours – schedule a showing today!
Contact an agent
Home facts
- Year built:2017
- Listing ID #:2754065
Rooms and interior
- Bedrooms:6
- Total bathrooms:4
- Full bathrooms:4
- Living area:3,206 sq. ft.
Heating and cooling
- Cooling:Central Air
- Heating:Forced Air
Structure and exterior
- Roof:Composition
- Year built:2017
- Building area:3,206 sq. ft.
- Lot area:0.2 Acres
Schools
- High school:Liberty
- Middle school:Timberview
- Elementary school:Ranch Creek
Utilities
- Water:Public
- Sewer:Public Sewer
Finances and disclosures
- Price:$645,000
- Price per sq. ft.:$201.19
- Tax amount:$3,552 (2022)
New listings near 5480 Leon Young Drive
- New
 $417,670Active3 beds 3 baths1,657 sq. ft.
$417,670Active3 beds 3 baths1,657 sq. ft.11643 Reagan Ridge Drive, Colorado Springs, CO 80925
MLS# 6573016Listed by: D.R. HORTON REALTY LLC - New
 $502,394Active3 beds 2 baths2,916 sq. ft.
$502,394Active3 beds 2 baths2,916 sq. ft.11850 Mission Peak Place, Colorado Springs, CO 80925
MLS# 7425726Listed by: THE LANDHUIS BROKERAGE & MANGEMENT CO - New
 $417,670Active3 beds 3 baths1,657 sq. ft.
$417,670Active3 beds 3 baths1,657 sq. ft.11643 Reagan Ridge Drive, Colorado Springs, CO 80925
MLS# 9765433Listed by: D.R. HORTON REALTY, LLC  $400,000Pending3 beds 2 baths1,792 sq. ft.
$400,000Pending3 beds 2 baths1,792 sq. ft.4572 N Crimson Circle, Colorado Springs, CO 80917
MLS# 1399799Listed by: PIKES PEAK DREAM HOMES REALTY- New
 $1,075,000Active5 beds 4 baths4,412 sq. ft.
$1,075,000Active5 beds 4 baths4,412 sq. ft.3190 Cathedral Spires Drive, Colorado Springs, CO 80904
MLS# 1914517Listed by: THE PLATINUM GROUP - New
 $345,000Active3 beds 3 baths1,368 sq. ft.
$345,000Active3 beds 3 baths1,368 sq. ft.5372 Prominence Point, Colorado Springs, CO 80923
MLS# 4621916Listed by: ACTION TEAM REALTY - New
 $219,000Active2 beds 2 baths928 sq. ft.
$219,000Active2 beds 2 baths928 sq. ft.3016 Starlight Circle, Colorado Springs, CO 80916
MLS# 5033762Listed by: MULDOON ASSOCIATES INC - New
 $495,000Active3 beds 3 baths2,835 sq. ft.
$495,000Active3 beds 3 baths2,835 sq. ft.8412 Vanderwood Road, Colorado Springs, CO 80908
MLS# 5403088Listed by: CECERE REALTY GROUP LLC - New
 $438,660Active4 beds 3 baths1,844 sq. ft.
$438,660Active4 beds 3 baths1,844 sq. ft.11667 Reagan Ridge Drive, Colorado Springs, CO 80925
MLS# 5510306Listed by: D.R. HORTON REALTY LLC - New
 $340,000Active2 beds 3 baths2,220 sq. ft.
$340,000Active2 beds 3 baths2,220 sq. ft.5566 Timeless View, Colorado Springs, CO 80915
MLS# 8142654Listed by: HAUSE ASSOCIATES REALTY SERVICES

