5485 Gansevoort Drive, Colorado Springs, CO 80924
Local realty services provided by:Better Homes and Gardens Real Estate Kenney & Company
5485 Gansevoort Drive,Colorado Springs, CO 80924
$790,000
- 5 Beds
- 3 Baths
- 3,592 sq. ft.
- Single family
- Active
Listed by: kathy loidolt, kathy loidoltkaloidolt@gmail.com,719-641-2977
Office: the platinum group
MLS#:9682414
Source:ML
Price summary
- Price:$790,000
- Price per sq. ft.:$219.93
- Monthly HOA dues:$65
About this home
Gorgeous stucco home in Wolf Ranch with amazing views! Front and back landscaping currently being installed! You are welcomed to this incredible home be a charming front porch! Enter the interior to enjoy blonde real wood floors through the main level and a two story family room with full width fireplace! Cozy up to a book or step outside onto the covered deck and stunning views of Pikes Peak and the front range! The kitchen has a walk in pantry and 42" cabinets as well as an island for gathering with quartz counters! The eating area has two doors to two decks! Each one has a stunning view! The main level also has an office with real wood flooring, a half bath and a mud area with closet! The garage is a dream - it is an oversized 3 car garage with space for a workshop! The stairs boast wrought iron rails and a large loft, three bedrooms and a huge private master retreat with spa like five piece master bath and free standing tub! Two more bedrooms and a full bath upstairs! Upstairs laundry for easy living! Another bedroom, bathroom and rec room in the newly finished basement! Backs to open space and offers extra privacy as well as views for miles! You are going to love living here! Walk to the new community center from your new home!
Contact an agent
Home facts
- Year built:2024
- Listing ID #:9682414
Rooms and interior
- Bedrooms:5
- Total bathrooms:3
- Full bathrooms:1
- Half bathrooms:1
- Living area:3,592 sq. ft.
Heating and cooling
- Heating:Forced Air
Structure and exterior
- Roof:Composition
- Year built:2024
- Building area:3,592 sq. ft.
- Lot area:0.18 Acres
Schools
- High school:Pine Creek
- Middle school:Chinook Trail
- Elementary school:Ranch Creek
Utilities
- Water:Public
- Sewer:Public Sewer
Finances and disclosures
- Price:$790,000
- Price per sq. ft.:$219.93
- Tax amount:$4,618 (2024)
New listings near 5485 Gansevoort Drive
- New
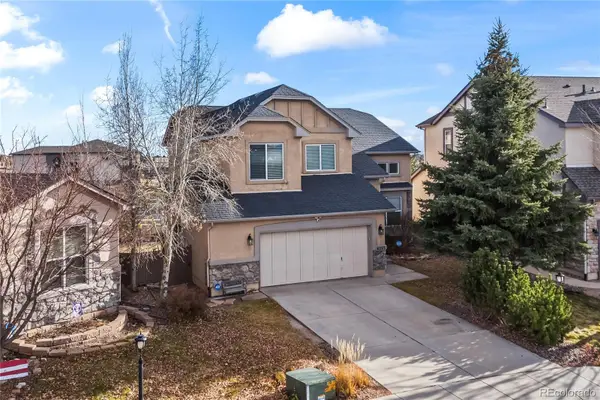 $589,900Active4 beds 4 baths2,947 sq. ft.
$589,900Active4 beds 4 baths2,947 sq. ft.4265 Apple Hill Court, Colorado Springs, CO 80920
MLS# 5090162Listed by: THE CUTTING EDGE - New
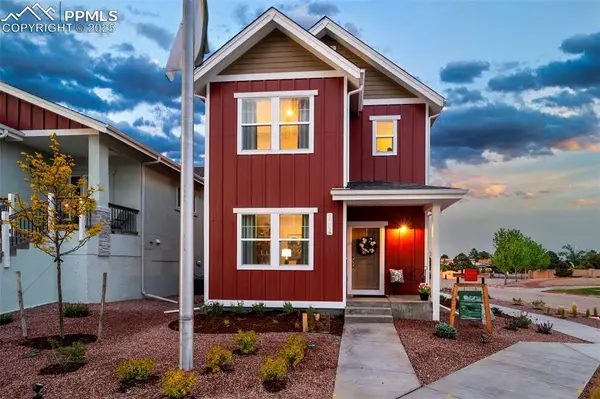 $610,888Active3 beds 3 baths1,967 sq. ft.
$610,888Active3 beds 3 baths1,967 sq. ft.1714 Gold Hill Mesa Drive, Colorado Springs, CO 80905
MLS# 5189064Listed by: ALL AMERICAN HOMES, INC. - New
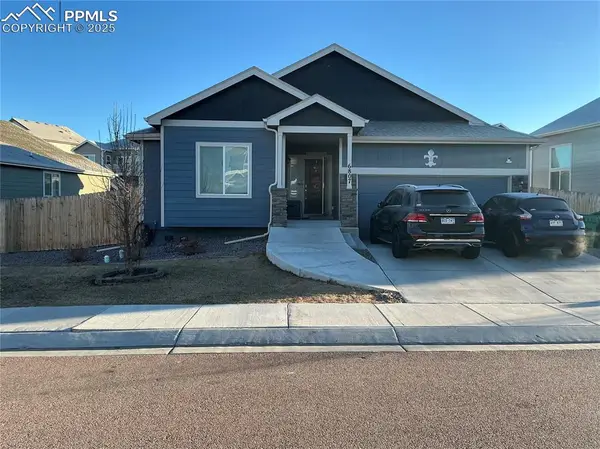 $415,000Active5 beds 3 baths3,156 sq. ft.
$415,000Active5 beds 3 baths3,156 sq. ft.6807 Volga Drive, Colorado Springs, CO 80925
MLS# 1080788Listed by: BENJAMIN LAMAR DEIS - New
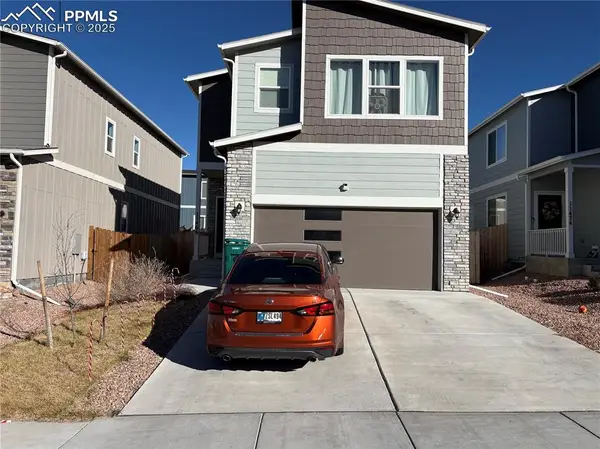 $315,000Active3 beds 3 baths1,878 sq. ft.
$315,000Active3 beds 3 baths1,878 sq. ft.11466 Whistling Duck Way, Colorado Springs, CO 80925
MLS# 3651161Listed by: BENJAMIN LAMAR DEIS - New
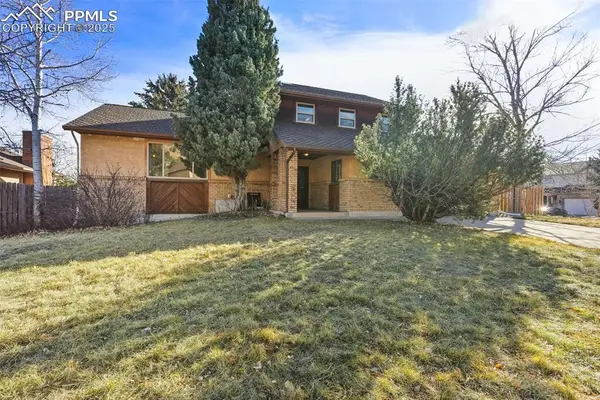 $580,000Active4 beds 4 baths2,984 sq. ft.
$580,000Active4 beds 4 baths2,984 sq. ft.2555 Ramsgate Terrace, Colorado Springs, CO 80919
MLS# 3870016Listed by: RS PROPERTY MANAGEMENT LLC - New
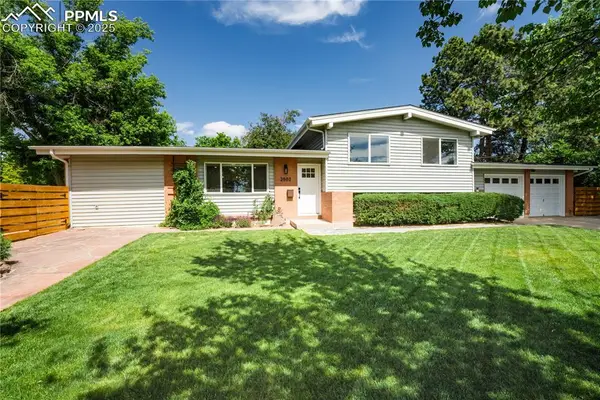 $550,000Active4 beds 3 baths1,926 sq. ft.
$550,000Active4 beds 3 baths1,926 sq. ft.2502 Templeton Gap Road, Colorado Springs, CO 80907
MLS# 1378052Listed by: SOLID ROCK REALTY - New
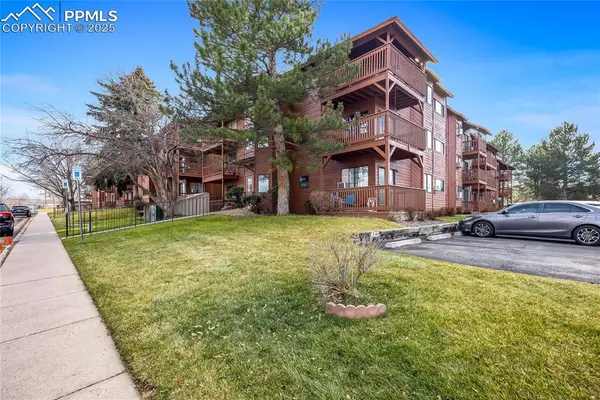 $160,000Active1 beds 1 baths512 sq. ft.
$160,000Active1 beds 1 baths512 sq. ft.2430 Palmer Park Boulevard #303, Colorado Springs, CO 80909
MLS# 6161856Listed by: JASON MITCHELL REAL ESTATE COLORADO, LLC DBA JMG - New
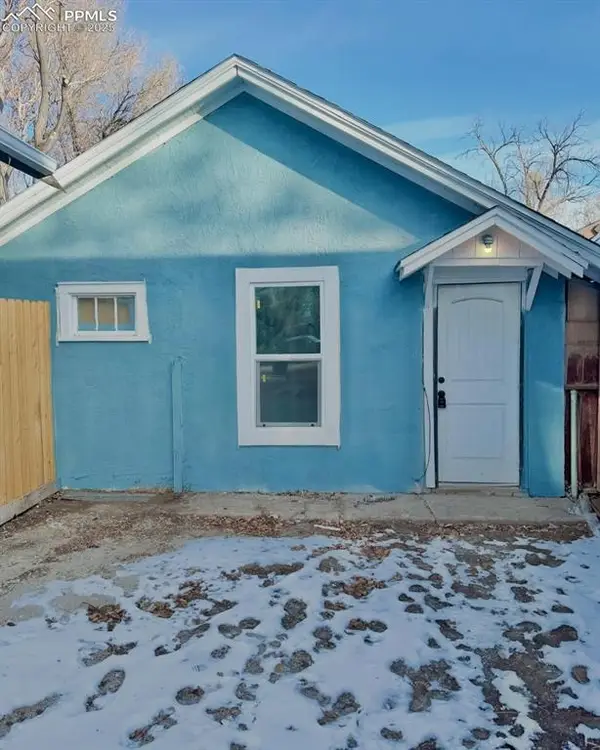 $450,000Active-- beds -- baths
$450,000Active-- beds -- baths1126 E Moreno Avenue, Colorado Springs, CO 80910
MLS# 9914968Listed by: BUY SMART COLORADO - New
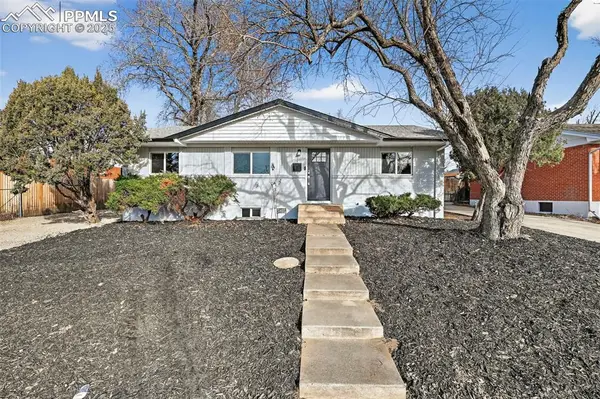 $399,900Active5 beds 2 baths2,146 sq. ft.
$399,900Active5 beds 2 baths2,146 sq. ft.3412 Constitution Avenue, Colorado Springs, CO 80909
MLS# 2407405Listed by: RE/MAX REAL ESTATE GROUP LLC - New
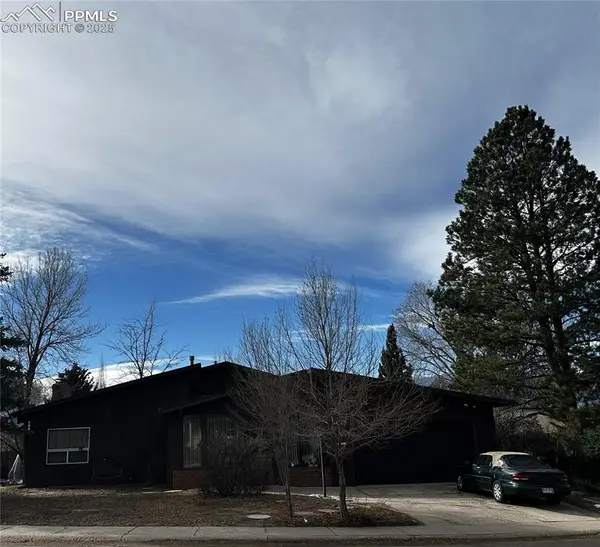 $430,000Active1 beds 1 baths1,814 sq. ft.
$430,000Active1 beds 1 baths1,814 sq. ft.4025 Loring Circle, Colorado Springs, CO 80909
MLS# 4300480Listed by: FRONT RANGE REAL ESTATE PROFESSIONALS, LLC
