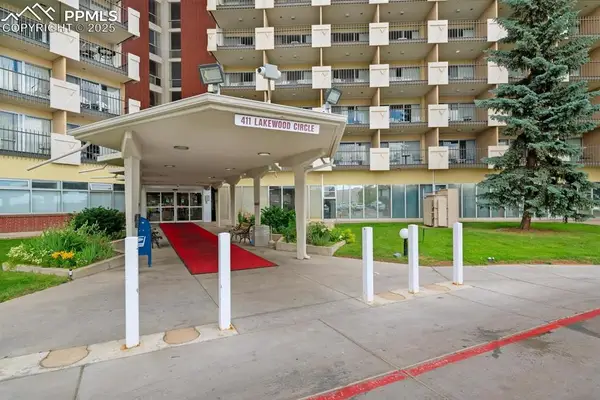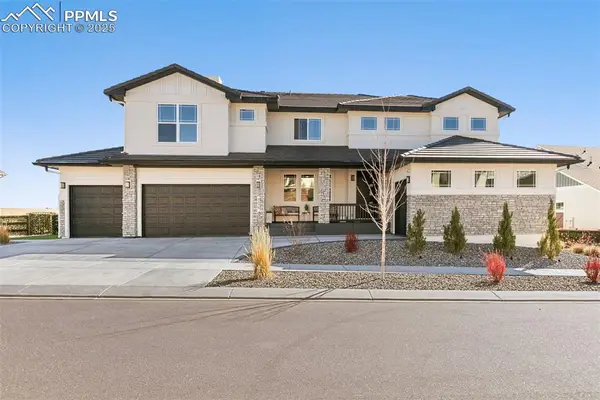5571 Majestic Drive, Colorado Springs, CO 80919
Local realty services provided by:Better Homes and Gardens Real Estate Kenney & Company
5571 Majestic Drive,Colorado Springs, CO 80919
$535,000
- 3 Beds
- 4 Baths
- 2,396 sq. ft.
- Single family
- Active
Listed by: mike bastMikeBast@ColoradoBestTeam.com,719-229-1481
Office: pikes peak dream homes realty
MLS#:8786417
Source:ML
Price summary
- Price:$535,000
- Price per sq. ft.:$223.29
- Monthly HOA dues:$145
About this home
Rare west side gem! This immaculate home blends warmth, comfort, and thoughtful upgrades throughout. Step inside to gleaming hardwood floors that flow through the living room, dining room, hall, and kitchen, adding timeless elegance and durability. The vaulted ceiling in the front room creates an open feel, beautifully complemented by the cozy three-sided fireplace that connects the living and dining spaces. From the dining area, enjoy tranquil views of the natural hillside filled with scrub oak, wildflowers, and visiting wildlife. The kitchen features upgraded granite countertops, a stylish tile backsplash with accents, a center island, pantry, and a double oven gas range. The laundry room offers convenience with a folding table, cabinet, shelving, and included washer and dryer. Upstairs, you will find the master bedroom with it's adjoining bathroom, another full bath, and the bright open loft with modern railing providing extra living space or a great work-from-home option. Entertainment-ready, the bedrooms and loft are pre-wired for speakers, with full 5-speaker surround sound in both the living and family rooms. The basement provides an additional bedroom, full bath, and a large family room that is plumbed for a wet bar. Additional features include central air conditioning, window well covers, and a stamped-and-stained concrete patio. Extra windows throughout fill this home with incredible natural light, making it bright and inviting year-round. The rare finished garage includes a utility sink. Brand new roof! Don’t miss your chance to own this rare west side treasure—homes like this don’t come along often. Schedule your private showing today and experience Colorado living at its finest!
Contact an agent
Home facts
- Year built:2012
- Listing ID #:8786417
Rooms and interior
- Bedrooms:3
- Total bathrooms:4
- Full bathrooms:2
- Half bathrooms:1
- Living area:2,396 sq. ft.
Heating and cooling
- Cooling:Central Air
- Heating:Forced Air
Structure and exterior
- Roof:Composition
- Year built:2012
- Building area:2,396 sq. ft.
- Lot area:0.14 Acres
Schools
- High school:Coronado
- Middle school:North
- Elementary school:Chipeta
Utilities
- Water:Public
- Sewer:Community Sewer
Finances and disclosures
- Price:$535,000
- Price per sq. ft.:$223.29
- Tax amount:$1,859 (2024)
New listings near 5571 Majestic Drive
- New
 $725,000Active4 beds 3 baths2,424 sq. ft.
$725,000Active4 beds 3 baths2,424 sq. ft.3425 Clubview Terrace, Colorado Springs, CO 80906
MLS# 6993417Listed by: ERA SHIELDS REAL ESTATE - New
 $345,000Active3 beds 3 baths1,858 sq. ft.
$345,000Active3 beds 3 baths1,858 sq. ft.2633 Stonecrop Ridge Grove, Colorado Springs, CO 80910
MLS# 5441848Listed by: RESIDENT REALTY NORTH METRO LLC - New
 $480,000Active4 beds 3 baths2,560 sq. ft.
$480,000Active4 beds 3 baths2,560 sq. ft.2375 Damon Drive, Colorado Springs, CO 80918
MLS# 2989128Listed by: MATTHEW MOORMAN - New
 $100,000Active1 beds 1 baths864 sq. ft.
$100,000Active1 beds 1 baths864 sq. ft.411 Lakewood Circle #C902, Colorado Springs, CO 80910
MLS# 5259456Listed by: REAL BROKER, LLC DBA REAL - New
 $415,000Active2 beds 2 baths1,277 sq. ft.
$415,000Active2 beds 2 baths1,277 sq. ft.3138 Soaring Bird Circle, Colorado Springs, CO 80920
MLS# 8968108Listed by: THE PLATINUM GROUP - New
 $475,000Active4 beds 3 baths2,601 sq. ft.
$475,000Active4 beds 3 baths2,601 sq. ft.5699 Vermillion Bluffs Drive, Colorado Springs, CO 80923
MLS# 3762881Listed by: EXP REALTY LLC - New
 $480,000Active3 beds 3 baths1,963 sq. ft.
$480,000Active3 beds 3 baths1,963 sq. ft.10021 Green Thicket Grove, Colorado Springs, CO 80924
MLS# 5032158Listed by: ZSUZSA HAND - New
 $490,000Active5 beds -- baths2,864 sq. ft.
$490,000Active5 beds -- baths2,864 sq. ft.6323 San Mateo Drive, Colorado Springs, CO 80911
MLS# 3004573Listed by: SPRINGS HOME FINDERS LLC - New
 $479,900Active4 beds 3 baths2,118 sq. ft.
$479,900Active4 beds 3 baths2,118 sq. ft.5418 Wagon Master Drive, Colorado Springs, CO 80917
MLS# 1343471Listed by: BOX STATE PROPERTIES - New
 $1,699,999Active6 beds 6 baths6,022 sq. ft.
$1,699,999Active6 beds 6 baths6,022 sq. ft.2375 Merlot Drive, Colorado Springs, CO 80921
MLS# 4381699Listed by: MACKENZIE-JACKSON REAL ESTATE
