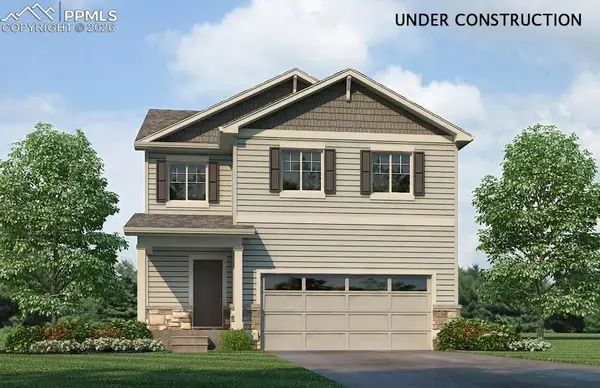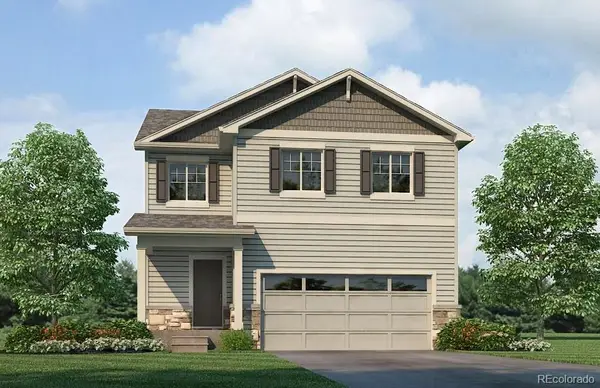5660 Sandy Creek Heights, Colorado Springs, CO 80926
Local realty services provided by:Better Homes and Gardens Real Estate Kenney & Company
5660 Sandy Creek Heights,Colorado Springs, CO 80926
$1,650,000
- 5 Beds
- 4 Baths
- 3,046 sq. ft.
- Single family
- Active
Listed by: johnnie mallottjmallott@milehimodern.com,719-200-7522
Office: milehimodern
MLS#:2371017
Source:ML
Price summary
- Price:$1,650,000
- Price per sq. ft.:$541.69
About this home
Experience your own slice of the Colorado home-and-land ownership dream on this remarkable property, offering ultimate functionality across gently sloping acreage. With a variety of outbuildings, a high-producing well, and over three million square feet of sprawling land, this Colorado Springs retreat provides endless opportunities for use — all framed by breathtaking mountain views.
The existing agricultural setup includes a 1,350 sq. ft. greenhouse, an 864 sq. ft. hoop house, and 35 outdoor raised garden beds, all fully fenced to keep livestock out. A covered front porch welcomes you into the great room, where an oversized wood-burning fireplace creates a warm focal point. The kitchen overlooks a bright dining area with deck and patio access, and features a brand-new stainless steel dishwasher and new furnace (both installed Fall 2024).
Three above-grade bedrooms include a spacious primary suite with an en-suite bath. The walkout basement adds flexibility with a large living area, another wood-burning fireplace, two additional bedrooms, and two baths.
Outdoor amenities abound — including three fenced, predator-deterrent chicken coops, four storage sheds, one loafing shed, two large greenhouses, and a walk-in produce freezer. A 40x60 metal outbuilding with two bays and 20-foot garage doors easily accommodates a tractor and several trucks or pieces of equipment. Security and privacy are ensured by two automatic, weight-controlled metal access gates.
Recent improvements (Fall 2024) include a new predator-deterrent calving enclosure, upgraded upper planter beds and fencing, a new hoop house covering, and a livestock working pen with a squeeze chute and corral.
Discover Homesteading Charm and Breathtaking Mountain Views at 5660 Sandy Creek Heights — where your Colorado dream can truly take root.
Contact an agent
Home facts
- Year built:2002
- Listing ID #:2371017
Rooms and interior
- Bedrooms:5
- Total bathrooms:4
- Full bathrooms:3
- Half bathrooms:1
- Living area:3,046 sq. ft.
Heating and cooling
- Cooling:Central Air
- Heating:Forced Air
Structure and exterior
- Roof:Composition
- Year built:2002
- Building area:3,046 sq. ft.
- Lot area:70.78 Acres
Schools
- High school:Florence
- Middle school:Fremont
- Elementary school:Fremont
Utilities
- Water:Well
- Sewer:Septic Tank
Finances and disclosures
- Price:$1,650,000
- Price per sq. ft.:$541.69
- Tax amount:$1,238 (2022)
New listings near 5660 Sandy Creek Heights
- New
 $417,670Active3 beds 3 baths1,657 sq. ft.
$417,670Active3 beds 3 baths1,657 sq. ft.11643 Reagan Ridge Drive, Colorado Springs, CO 80925
MLS# 6573016Listed by: D.R. HORTON REALTY LLC - New
 $502,394Active3 beds 2 baths2,916 sq. ft.
$502,394Active3 beds 2 baths2,916 sq. ft.11850 Mission Peak Place, Colorado Springs, CO 80925
MLS# 7425726Listed by: THE LANDHUIS BROKERAGE & MANGEMENT CO - New
 $417,670Active3 beds 3 baths1,657 sq. ft.
$417,670Active3 beds 3 baths1,657 sq. ft.11643 Reagan Ridge Drive, Colorado Springs, CO 80925
MLS# 9765433Listed by: D.R. HORTON REALTY, LLC  $400,000Pending3 beds 2 baths1,792 sq. ft.
$400,000Pending3 beds 2 baths1,792 sq. ft.4572 N Crimson Circle, Colorado Springs, CO 80917
MLS# 1399799Listed by: PIKES PEAK DREAM HOMES REALTY- New
 $1,075,000Active5 beds 4 baths4,412 sq. ft.
$1,075,000Active5 beds 4 baths4,412 sq. ft.3190 Cathedral Spires Drive, Colorado Springs, CO 80904
MLS# 1914517Listed by: THE PLATINUM GROUP - New
 $345,000Active3 beds 3 baths1,368 sq. ft.
$345,000Active3 beds 3 baths1,368 sq. ft.5372 Prominence Point, Colorado Springs, CO 80923
MLS# 4621916Listed by: ACTION TEAM REALTY - New
 $219,000Active2 beds 2 baths928 sq. ft.
$219,000Active2 beds 2 baths928 sq. ft.3016 Starlight Circle, Colorado Springs, CO 80916
MLS# 5033762Listed by: MULDOON ASSOCIATES INC - New
 $495,000Active3 beds 3 baths2,835 sq. ft.
$495,000Active3 beds 3 baths2,835 sq. ft.8412 Vanderwood Road, Colorado Springs, CO 80908
MLS# 5403088Listed by: CECERE REALTY GROUP LLC - New
 $438,660Active4 beds 3 baths1,844 sq. ft.
$438,660Active4 beds 3 baths1,844 sq. ft.11667 Reagan Ridge Drive, Colorado Springs, CO 80925
MLS# 5510306Listed by: D.R. HORTON REALTY LLC - New
 $340,000Active2 beds 3 baths2,220 sq. ft.
$340,000Active2 beds 3 baths2,220 sq. ft.5566 Timeless View, Colorado Springs, CO 80915
MLS# 8142654Listed by: HAUSE ASSOCIATES REALTY SERVICES

