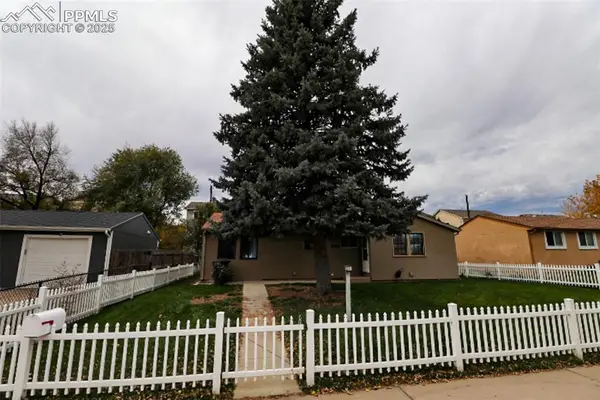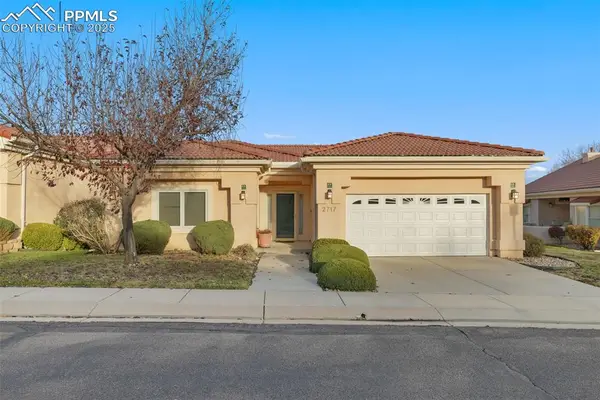5702 Tuckerman Lane, Colorado Springs, CO 80918
Local realty services provided by:Better Homes and Gardens Real Estate Kenney & Company
5702 Tuckerman Lane,Colorado Springs, CO 80918
$443,000
- 3 Beds
- 2 Baths
- 1,743 sq. ft.
- Single family
- Active
Listed by: joseph laureljoelaurel@kw.com,719-440-4677
Office: keller williams partners realty
MLS#:5812761
Source:ML
Price summary
- Price:$443,000
- Price per sq. ft.:$254.16
About this home
Discover comfort, convenience, and Colorado beauty in this charming Colorado Springs home, perfectly situated in a desirable neighborhood just steps from parks and scenic trails. The thoughtfully updated xeriscaped front yard offers curb appeal with low-maintenance ease, while a new furnace and A/C installed in 2023 ensure year-round comfort and efficiency. Inside, natural light floods the spacious living areas, highlighting the updated flooring, fresh carpet, and modern paint. The oversized garage has been fully drywalled, creating a clean, functional space for vehicles, hobbies, or storage. Enjoy breathtaking views of Pikes Peak and Garden of the Gods from the backyard—an ideal spot for morning coffee or evening gatherings. The large storage and laundry room offers the exciting potential to add a fourth bedroom and expand the bathroom, giving you flexibility to grow with your needs. In the past few years, this home has seen numerous updates, blending style with functionality for a move-in ready experience. Located just minutes from Pikes Peak East Library, shopping, dining, and everyday amenities, you’ll love the easy access to everything you need while still enjoying a peaceful neighborhood feel. Whether you’re looking for outdoor adventure, room to expand, or simply a beautiful place to call home with stunning mountain views, this property delivers it all.
Contact an agent
Home facts
- Year built:1976
- Listing ID #:5812761
Rooms and interior
- Bedrooms:3
- Total bathrooms:2
- Full bathrooms:2
- Living area:1,743 sq. ft.
Heating and cooling
- Cooling:Central Air
- Heating:Forced Air
Structure and exterior
- Roof:Composition
- Year built:1976
- Building area:1,743 sq. ft.
- Lot area:0.23 Acres
Schools
- High school:Coronado
- Middle school:Russell
- Elementary school:Fremont
Utilities
- Water:Public
- Sewer:Public Sewer
Finances and disclosures
- Price:$443,000
- Price per sq. ft.:$254.16
- Tax amount:$1,373 (2024)
New listings near 5702 Tuckerman Lane
- New
 $330,000Active3 beds 1 baths1,208 sq. ft.
$330,000Active3 beds 1 baths1,208 sq. ft.1206 Hartford Street, Colorado Springs, CO 80906
MLS# 6939301Listed by: KELLER WILLIAMS PARTNERS - New
 $500,000Active2 beds 2 baths1,831 sq. ft.
$500,000Active2 beds 2 baths1,831 sq. ft.2717 La Strada Grande Heights, Colorado Springs, CO 80906
MLS# 7008949Listed by: REMAX PROPERTIES - New
 $394,900Active3 beds 2 baths2,530 sq. ft.
$394,900Active3 beds 2 baths2,530 sq. ft.6562 Latah Lane, Colorado Springs, CO 80911
MLS# 9411476Listed by: KELLER WILLIAMS CLIENTS CHOICE REALTY - New
 $405,000Active3 beds 2 baths1,260 sq. ft.
$405,000Active3 beds 2 baths1,260 sq. ft.1522 Auburn Drive, Colorado Springs, CO 80909
MLS# 4953748Listed by: MICHELLE E GROVE REILAND - New
 $635,000Active4 beds 4 baths2,922 sq. ft.
$635,000Active4 beds 4 baths2,922 sq. ft.8735 Chapel Square Court, Colorado Springs, CO 80920
MLS# 1198527Listed by: RE/MAX REAL ESTATE GROUP LLC - New
 $436,050Active5 beds 2 baths2,411 sq. ft.
$436,050Active5 beds 2 baths2,411 sq. ft.1210 Westend Avenue, Colorado Springs, CO 80904
MLS# 5853679Listed by: EXP REALTY, LLC - New
 $502,850Active3 beds 3 baths1,752 sq. ft.
$502,850Active3 beds 3 baths1,752 sq. ft.8970 Blue Feather Loop, Colorado Springs, CO 80908
MLS# 3549565Listed by: RE/MAX PROFESSIONALS - New
 $509,990Active4 beds 4 baths2,053 sq. ft.
$509,990Active4 beds 4 baths2,053 sq. ft.2244 Peridot Loop Heights, Colorado Springs, CO 80908
MLS# 8488986Listed by: KELLER WILLIAMS ACTION REALTY, LLC - New
 $573,427Active4 beds 3 baths2,142 sq. ft.
$573,427Active4 beds 3 baths2,142 sq. ft.10215 Spry Street, Colorado Springs, CO 80924
MLS# 4033743Listed by: CLASSIC RESIDENTIAL SERVICES - Coming Soon
 $534,900Coming Soon4 beds 3 baths
$534,900Coming Soon4 beds 3 baths1921 Van Diest Road, Colorado Springs, CO 80915
MLS# 3744738Listed by: ROCKY MOUNTAIN LIVING COLORADO LLC
