5739 Wells Fargo Drive E, Colorado Springs, CO 80918
Local realty services provided by:Better Homes and Gardens Real Estate Kenney & Company
5739 Wells Fargo Drive E,Colorado Springs, CO 80918
$463,000
- 4 Beds
- 3 Baths
- - sq. ft.
- Single family
- Sold
Listed by:michael parnellMikep@Warnergroupco.com,719-396-9169
Office:the warner group
MLS#:3410409
Source:ML
Sorry, we are unable to map this address
Price summary
- Price:$463,000
About this home
Discover your dream home in the sought-after Dakota Ridge subdivision! This spacious rancher, featuring a Class 4 hail-resistant roof installed in 2024, and offers everything you need for comfortable, modern living. Enjoy a bright, expansive living room with soaring ceilings, an updated kitchen with luxurious marble countertops and stainless steel appliances, plus a second formal living area ideal for entertaining. The main-level primary bedroom features a generous full bathroom, walk-in closet, and private access to a beautifully landscaped backyard—your personal oasis with plenty of privacy and direct access to hiking trails and a community pool. An additional main-level bedroom, office, and full bath provide flexible living options, while the must-see basement boasts two more bedrooms, another bathroom, and over 1,000 sq. ft. of unfinished space with a large private workshop—perfect for craftspeople and hobbyists. Don’t miss out on this exceptional opportunity—schedule your showing today!
Contact an agent
Home facts
- Year built:1994
- Listing ID #:3410409
Rooms and interior
- Bedrooms:4
- Total bathrooms:3
- Full bathrooms:2
Heating and cooling
- Heating:Forced Air
Structure and exterior
- Roof:Composition
- Year built:1994
Schools
- High school:Doherty
- Middle school:Jenkins
- Elementary school:Scott
Utilities
- Water:Public
- Sewer:Public Sewer
Finances and disclosures
- Price:$463,000
- Tax amount:$1,357 (2024)
New listings near 5739 Wells Fargo Drive E
- New
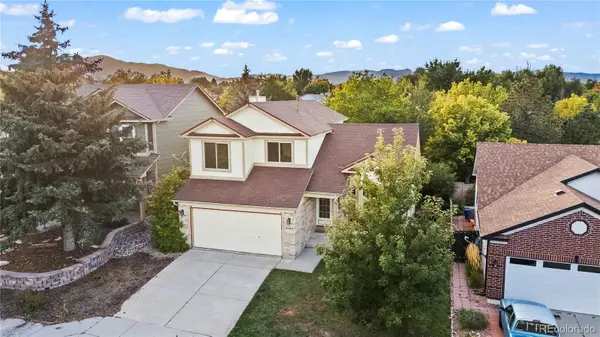 $530,000Active5 beds 4 baths2,562 sq. ft.
$530,000Active5 beds 4 baths2,562 sq. ft.6260 Gemfield Drive, Colorado Springs, CO 80918
MLS# 5844132Listed by: LPT REALTY - New
 $285,000Active2 beds 3 baths1,088 sq. ft.
$285,000Active2 beds 3 baths1,088 sq. ft.6836 Overland Drive, Colorado Springs, CO 80919
MLS# 4059294Listed by: HOMESMART - New
 $400,000Active2 beds 2 baths1,580 sq. ft.
$400,000Active2 beds 2 baths1,580 sq. ft.1314 Pioneer Road, Colorado Springs, CO 80907
MLS# 2260610Listed by: FLAT RATE REALTY GROUP LLC - New
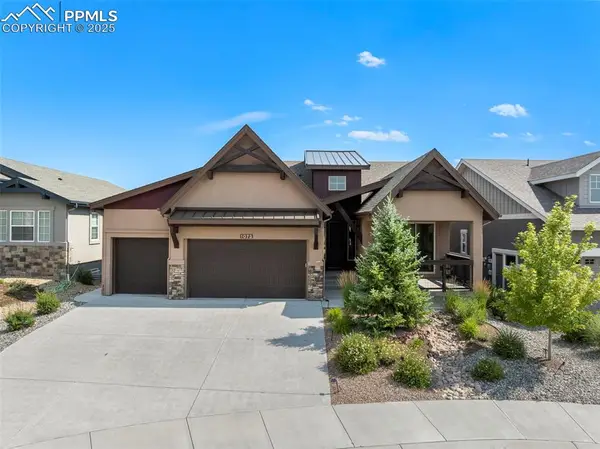 $949,999Active5 beds 3 baths3,782 sq. ft.
$949,999Active5 beds 3 baths3,782 sq. ft.1073 Native Dancer Terrace, Colorado Springs, CO 80921
MLS# 3434201Listed by: BETTER BLUEPRINT REALTY - New
 $550,000Active1 beds 2 baths1,554 sq. ft.
$550,000Active1 beds 2 baths1,554 sq. ft.417 E Kiowa Street #1204, Colorado Springs, CO 80903
MLS# 9937195Listed by: MINKS RELOCATION SERVICES - New
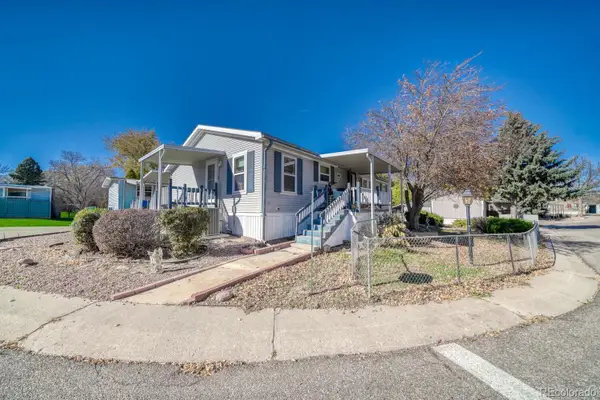 $109,900Active3 beds 2 baths1,344 sq. ft.
$109,900Active3 beds 2 baths1,344 sq. ft.3405 Sinton Road, Colorado Springs, CO 80907
MLS# 8094540Listed by: EXP REALTY, LLC - New
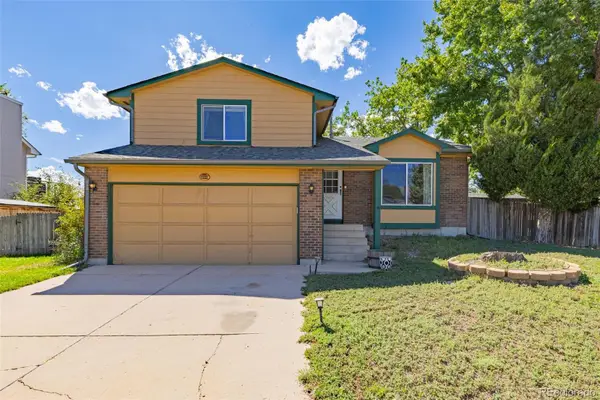 $379,900Active3 beds 2 baths1,388 sq. ft.
$379,900Active3 beds 2 baths1,388 sq. ft.1625 Piros Drive, Colorado Springs, CO 80915
MLS# 6628194Listed by: MI CASA SUKACH - New
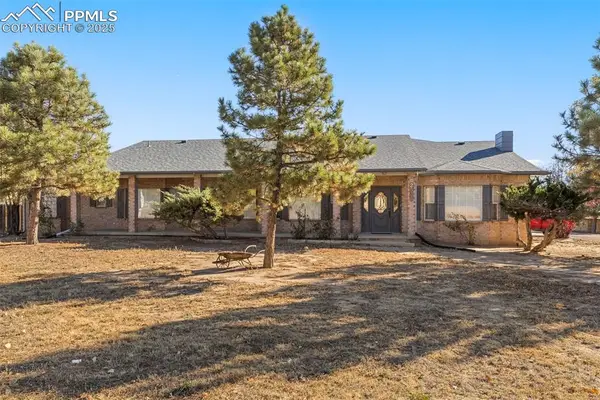 $849,000Active6 beds 6 baths6,301 sq. ft.
$849,000Active6 beds 6 baths6,301 sq. ft.2535 Canada Drive, Colorado Springs, CO 80922
MLS# 1115864Listed by: WESTERN MOUNTAIN REAL ESTATE - New
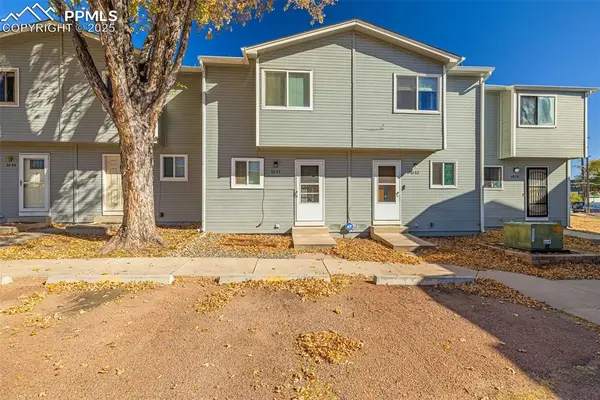 $265,000Active2 beds 2 baths1,121 sq. ft.
$265,000Active2 beds 2 baths1,121 sq. ft.4036 Muse Way, Colorado Springs, CO 80907
MLS# 5432982Listed by: THE CUTTING EDGE - New
 $420,000Active3 beds 3 baths1,932 sq. ft.
$420,000Active3 beds 3 baths1,932 sq. ft.6123 Mineral Belt Drive, Colorado Springs, CO 80927
MLS# 1654774Listed by: STONE GABLE REALTY
