5776 Canyon Reserve Heights, Colorado Springs, CO 80919
Local realty services provided by:Better Homes and Gardens Real Estate Kenney & Company
Listed by: david umphress, stephaney hincytransactions@flourishres.com
Office: real broker, llc. dba real
MLS#:6999642
Source:ML
Price summary
- Price:$430,000
- Price per sq. ft.:$238.23
- Monthly HOA dues:$285
About this home
Located in the sought-after gated community of Canyon Reserve at Mountain Shadows, this home offers an ideal balance of sophistication and functionality. The stone-accented facade and meticulously landscaped yard create an engaging first impression, leading to a home that blends comfort and style. Upon entry, expansive open-concept living + dining areas unfold, designed to foster connection. The warm plank flooring enhances the sense of tranquility, while the fireplace serves as an inviting centerpiece, perfect for intimate gatherings or peaceful evenings. The thoughtfully articulated kitchen is one of the home's most distinctive features, offering a blend of functionality and elegance. It includes rich wood cabinetry, granite waterfall counters, and a tasteful tile backsplash to compliment the stainless steel appliances. A pantry + large peninsula provide ample storage and additional prep space, while recessed lighting throughout the space ensures a bright and airy atmosphere. The primary suite is a private enclave, featuring vaulted ceilings and direct access to a private balcony, offering a peaceful escape to enjoy the surrounding views. The ensuite is equally impressive, with dual sinks and refined design elements to enhance the sense of luxury. Two additional bedrooms share a full bath, offering flexibility and versatile living space. Outdoor living is equally notable, with multiple patios extending the living space outdoors along with a custom retractable awning in the back for ease of use. The townhome backs to open space, ensuring privacy and picturesque views, while the small, fenced backyard offers a cozy space for outdoor relaxation or entertaining. With a 4-car tandem garage and well-executed design details throughout, this home combines practicality with charm, making it an ideal setting for both everyday living and relaxed entertaining. This home is being sold as a short sale, with approval from the financing firm dependent upon the submitted offer.
Contact an agent
Home facts
- Year built:2005
- Listing ID #:6999642
Rooms and interior
- Bedrooms:3
- Total bathrooms:3
- Full bathrooms:1
- Living area:1,805 sq. ft.
Heating and cooling
- Cooling:Central Air
- Heating:Forced Air, Natural Gas
Structure and exterior
- Roof:Composition
- Year built:2005
- Building area:1,805 sq. ft.
- Lot area:0.03 Acres
Schools
- High school:Coronado
- Middle school:Holmes
- Elementary school:Chipeta
Utilities
- Water:Public
- Sewer:Public Sewer
Finances and disclosures
- Price:$430,000
- Price per sq. ft.:$238.23
- Tax amount:$1,547 (2024)
New listings near 5776 Canyon Reserve Heights
- New
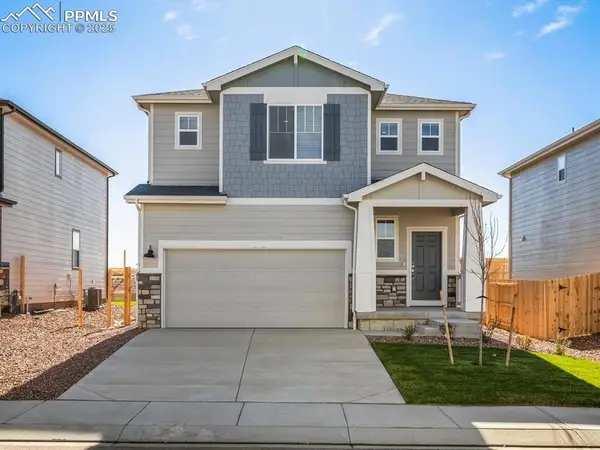 $465,990Active4 beds 3 baths2,212 sq. ft.
$465,990Active4 beds 3 baths2,212 sq. ft.11379 Pikeminnow Place, Colorado Springs, CO 80925
MLS# 5210909Listed by: KERRIE ANN YOUNG - New
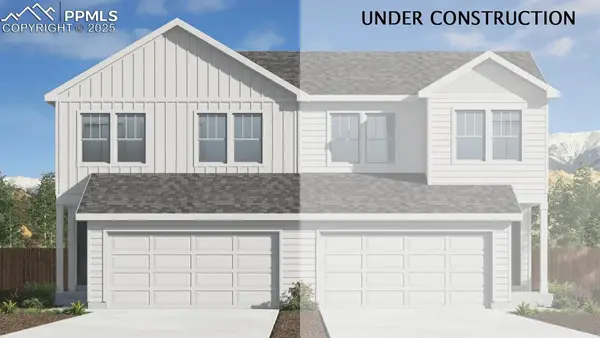 $386,520Active3 beds 3 baths1,439 sq. ft.
$386,520Active3 beds 3 baths1,439 sq. ft.3622 Evelyn Lane, Colorado Springs, CO 80907
MLS# 7074337Listed by: D.R. HORTON REALTY LLC - New
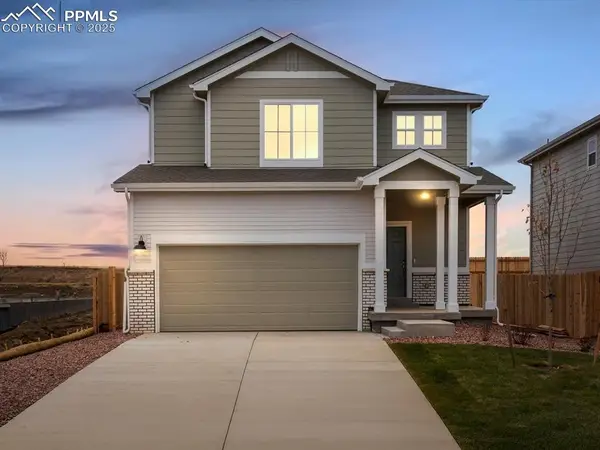 $419,990Active3 beds 2 baths1,616 sq. ft.
$419,990Active3 beds 2 baths1,616 sq. ft.11397 Pikeminnow Place, Colorado Springs, CO 80925
MLS# 8005929Listed by: KERRIE ANN YOUNG - New
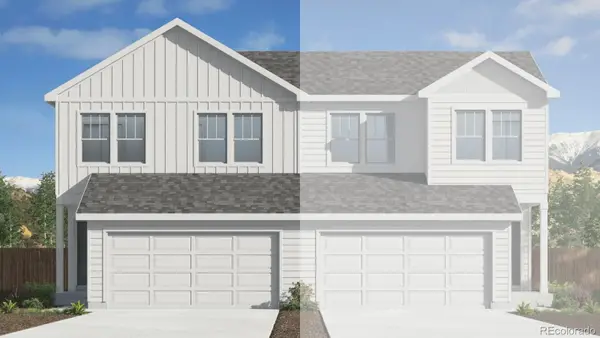 $386,520Active3 beds 3 baths1,439 sq. ft.
$386,520Active3 beds 3 baths1,439 sq. ft.3622 Evelyn Lane, Colorado Springs, CO 80907
MLS# 9344722Listed by: D.R. HORTON REALTY, LLC - New
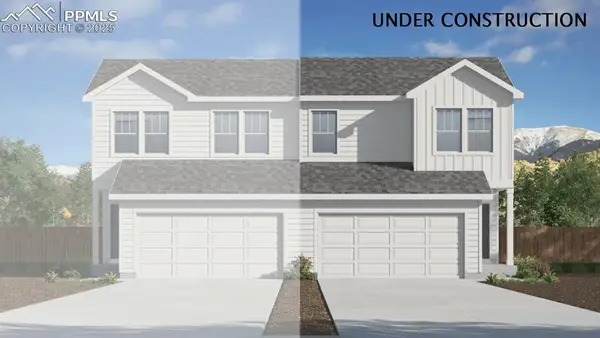 $405,520Active4 beds 3 baths1,491 sq. ft.
$405,520Active4 beds 3 baths1,491 sq. ft.3657 Evelyn Lane, Colorado Springs, CO 80907
MLS# 2124467Listed by: D.R. HORTON REALTY LLC - New
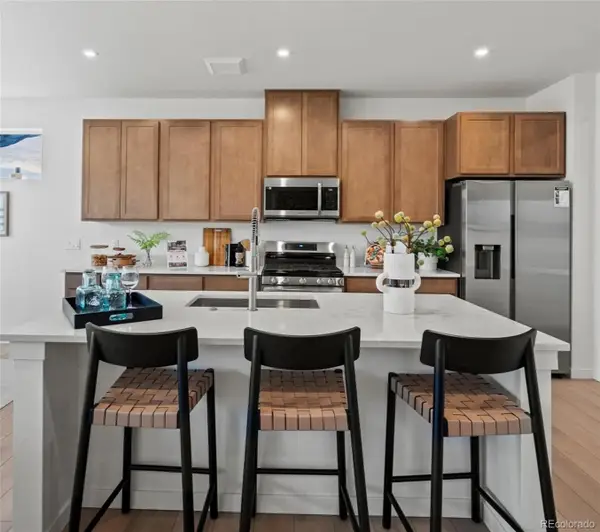 $502,990Active3 beds 4 baths2,016 sq. ft.
$502,990Active3 beds 4 baths2,016 sq. ft.2240 Peridot Loop, Colorado Springs, CO 80908
MLS# 1839172Listed by: KELLER WILLIAMS ACTION REALTY LLC - New
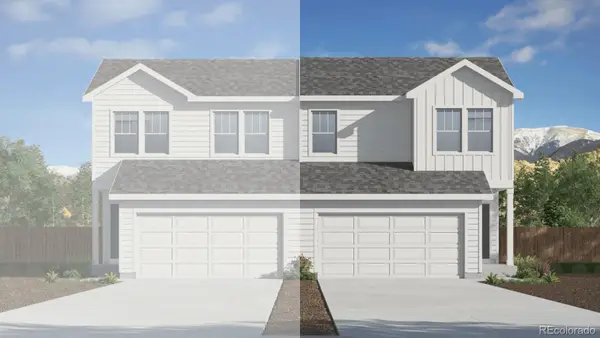 $405,520Active4 beds 3 baths1,491 sq. ft.
$405,520Active4 beds 3 baths1,491 sq. ft.3657 Evelyn Lane, Colorado Springs, CO 80907
MLS# 6234560Listed by: D.R. HORTON REALTY, LLC - New
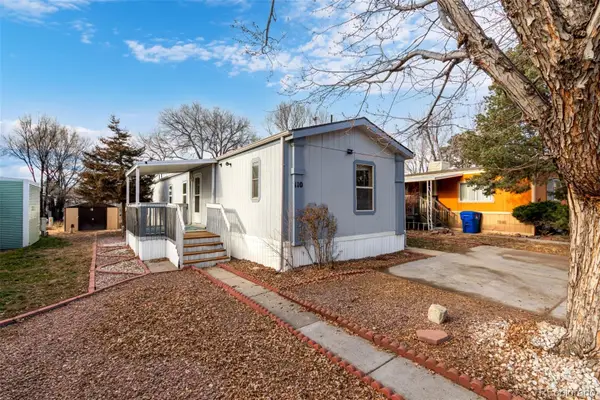 $118,000Active3 beds 2 baths1,120 sq. ft.
$118,000Active3 beds 2 baths1,120 sq. ft.1095 Western Drive, Colorado Springs, CO 80915
MLS# 9113592Listed by: KELLER WILLIAMS ADVANTAGE REALTY LLC - New
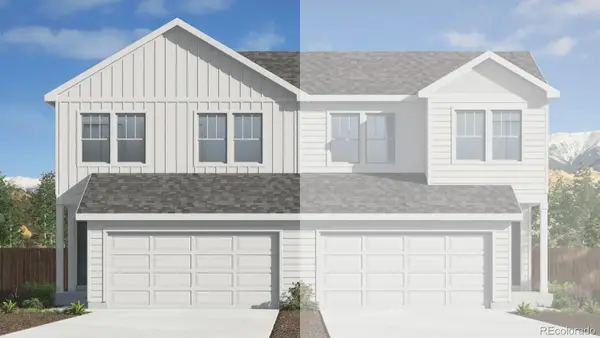 $386,520Active3 beds 3 baths1,439 sq. ft.
$386,520Active3 beds 3 baths1,439 sq. ft.3663 Evelyn Lane, Colorado Springs, CO 80907
MLS# 5994808Listed by: D.R. HORTON REALTY, LLC - New
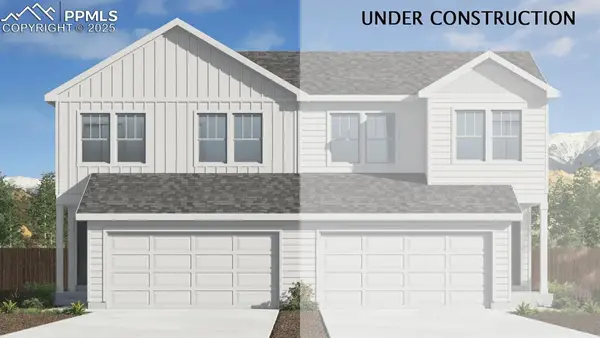 $386,520Active3 beds 3 baths1,439 sq. ft.
$386,520Active3 beds 3 baths1,439 sq. ft.3663 Evelyn Lane, Colorado Springs, CO 80907
MLS# 3044088Listed by: D.R. HORTON REALTY LLC
