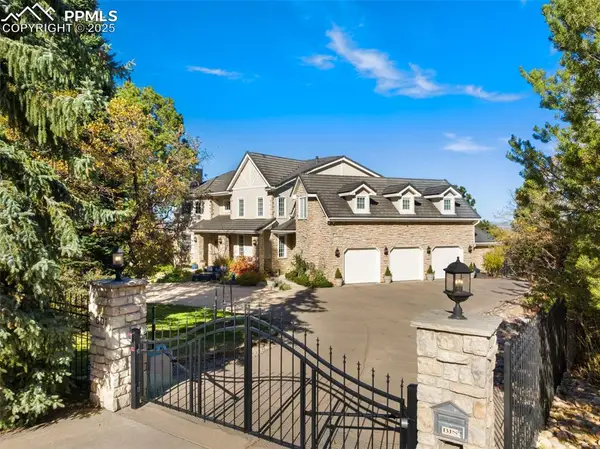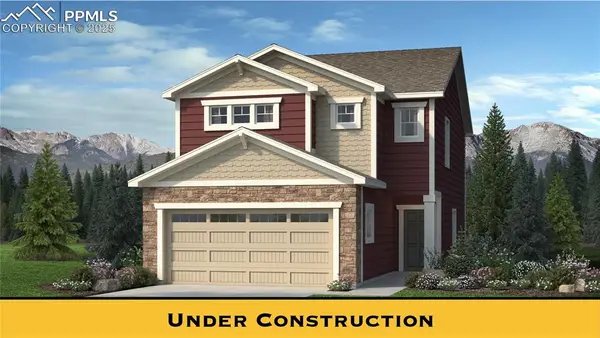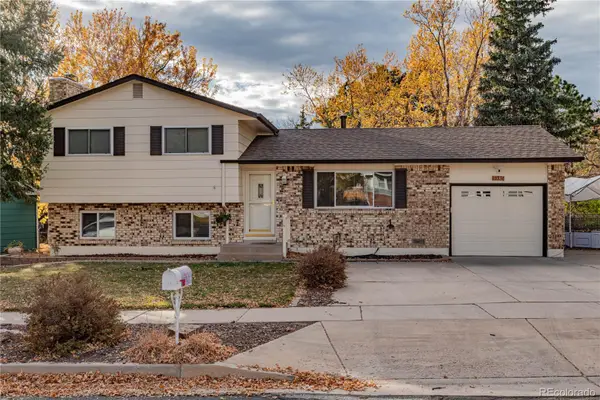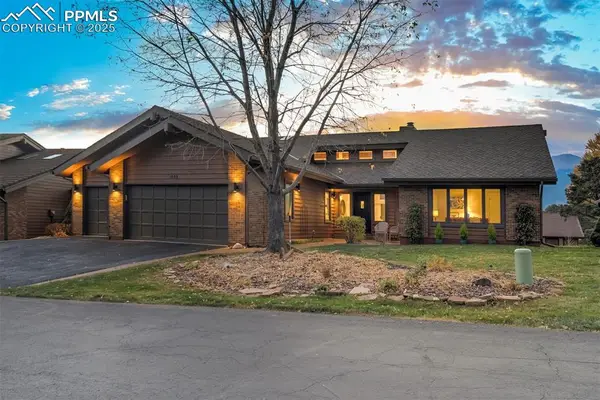5818 Villa Lorenzo Drive, Colorado Springs, CO 80919
Local realty services provided by:Better Homes and Gardens Real Estate Kenney & Company
5818 Villa Lorenzo Drive,Colorado Springs, CO 80919
$499,900
- 3 Beds
- 3 Baths
- 1,805 sq. ft.
- Townhouse
- Pending
Listed by: jessica brownjessnbella@gmail.com,217-712-0154
Office: pink realty
MLS#:7109259
Source:ML
Price summary
- Price:$499,900
- Price per sq. ft.:$276.95
- Monthly HOA dues:$195
About this home
Welcome home to this beautiful end unit 3 bedroom, 3 bath townhome on the desirable West side. Just a short distance from Garden of the Gods, Ute Valley Park, Pinon Valley Park, plenty of restaurants and shopping, this home is in a prime location. From the minute you walk in the door, you can't help but notice that the home has been meticulously maintained and the pride in ownership shows throughout. Just 2 years old, one could say it's better than new as there have been many added features throughout. From the custom fireplace surround to all of the window coverings, EV charger, exterior screen shade, and more, it's 100% move in ready. Natural light flows throughout the home with an abundance of windows that overlook open space and mountain views. LVT flooring can be found throughout much of the home with limited carpet just on the stairs. The kitchen offers a large island with countertop seating, pantry, stainless steel appliances, gas stovetop, quartz countertops, white shaker cabinetry, and modern pendant lights. The adjoining dining space provides access to the covered back patio which has an exterior gas line for a grill. The living room has a beautiful custom gas-log fireplace perfect for the cooler months. While the home also offers central A/C for the warmer ones. There is a powder bath on the main level for guests. The iron stair rails lead you upstairs where you'll find a primary bedroom, also with incredible views, 2 closets with custom built-ins, a tray accent ceiling with a lighted ceiling fan, and adjoining bath. You'll love the oversized spa shower and dual vanity sinks. There are an additional 2 spacious bedrooms and another full bath upstairs. And for ease and convenience, you'll love having the laundry space upstairs between the bedrooms. With the HOA providing lawn care, you have the ability to enjoy doing all of the things you love most!
Contact an agent
Home facts
- Year built:2023
- Listing ID #:7109259
Rooms and interior
- Bedrooms:3
- Total bathrooms:3
- Full bathrooms:1
- Half bathrooms:1
- Living area:1,805 sq. ft.
Heating and cooling
- Cooling:Central Air
- Heating:Forced Air, Natural Gas
Structure and exterior
- Roof:Composition
- Year built:2023
- Building area:1,805 sq. ft.
- Lot area:0.06 Acres
Schools
- High school:Coronado
- Middle school:Holmes
- Elementary school:Chipeta
Utilities
- Sewer:Public Sewer
Finances and disclosures
- Price:$499,900
- Price per sq. ft.:$276.95
- Tax amount:$2,888 (2024)
New listings near 5818 Villa Lorenzo Drive
- New
 $650,000Active8 beds 4 baths3,400 sq. ft.
$650,000Active8 beds 4 baths3,400 sq. ft.3960 Stonedike Drive, Colorado Springs, CO 80907
MLS# 3598101Listed by: CUSHMAN & WAKEFIELD - New
 $3,500,000Active6 beds 6 baths8,170 sq. ft.
$3,500,000Active6 beds 6 baths8,170 sq. ft.601 Penrose Boulevard, Colorado Springs, CO 80906
MLS# 1989747Listed by: BERKSHIRE HATHAWAY HOMESERVICES ROCKY MOUNTAIN - New
 $200,000Active3 beds 1 baths988 sq. ft.
$200,000Active3 beds 1 baths988 sq. ft.1216 Hartford Street, Colorado Springs, CO 80906
MLS# 5784043Listed by: COLDWELL BANKER REALTY - New
 $449,585Active3 beds 3 baths1,840 sq. ft.
$449,585Active3 beds 3 baths1,840 sq. ft.7751 Lost Trail Drive, Colorado Springs, CO 80908
MLS# 6409373Listed by: NEW HOME STAR LLC - New
 $415,000Active1 beds 1 baths913 sq. ft.
$415,000Active1 beds 1 baths913 sq. ft.117 E Bijou Street #202, Colorado Springs, CO 80903
MLS# 7243436Listed by: WALSTON GROUP REAL ESTATE - Coming Soon
 $490,000Coming Soon4 beds 4 baths
$490,000Coming Soon4 beds 4 baths1336 Doyle Place, Colorado Springs, CO 80915
MLS# 6851555Listed by: RE/MAX REAL ESTATE GROUP INC  $1,000,976Pending4 beds 3 baths4,222 sq. ft.
$1,000,976Pending4 beds 3 baths4,222 sq. ft.8126 Pennydale Drive, Colorado Springs, CO 80908
MLS# 4879238Listed by: AMERICAN LEGEND HOMES BROKERAGE LLC- New
 $380,000Active3 beds 2 baths1,418 sq. ft.
$380,000Active3 beds 2 baths1,418 sq. ft.6265 Sorpresa Lane, Colorado Springs, CO 80924
MLS# 5055194Listed by: EXP REALTY, LLC - New
 $1,060,000Active3 beds 3 baths2,765 sq. ft.
$1,060,000Active3 beds 3 baths2,765 sq. ft.1532 Smoochers Circle, Colorado Springs, CO 80904
MLS# 2356584Listed by: THE CUTTING EDGE - New
 $389,900Active4 beds 3 baths2,274 sq. ft.
$389,900Active4 beds 3 baths2,274 sq. ft.141 Hayes Drive, Colorado Springs, CO 80911
MLS# 6005490Listed by: EQUITY COLORADO REAL ESTATE
