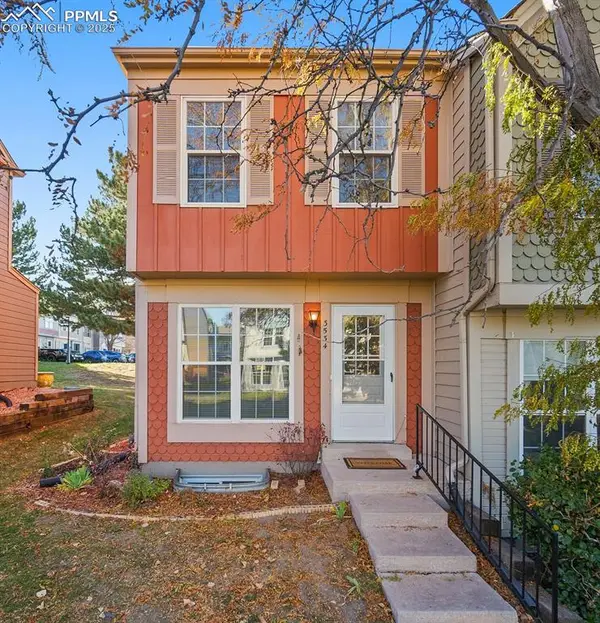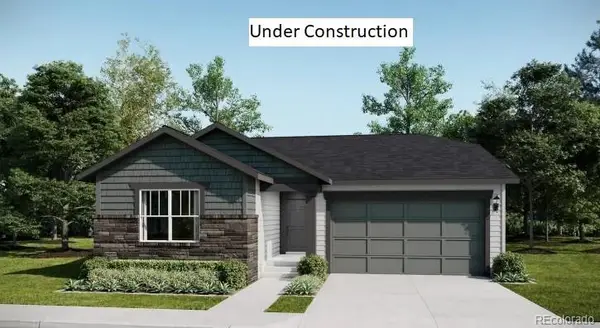595 Wintery Circle, Colorado Springs, CO 80919
Local realty services provided by:Better Homes and Gardens Real Estate Kenney & Company
Listed by: karen schaeferkaren.schaefer@wesellmore.net,719-244-3420
Office: remax properties
MLS#:8011256
Source:ML
Price summary
- Price:$698,777
- Price per sq. ft.:$197.17
- Monthly HOA dues:$7.5
About this home
Welcome to The Explorer’s Haven — Where Discovery Begins at Home
Completely re-imagined from top to bottom, this stunning 5-bed, 4-bath Colorado Springs home in the highly sought-after D-20, is more than just turnkey—it's a masterclass in modern comfort and style. Whether you're charting new territory in life or it's just time for an upgrade, this home is your launchpad for big adventures and comfortable returns.
The heart of the home? A beautifully remodeled kitchen featuring new stainless steel appliances, chic cabinetry, and on-trend countertops ready for your next culinary experiment. Enjoy two inviting wood-burning fireplaces—one upstairs, one down—for double the warmth and ambiance. Plus, all new paint, flooring, sleek new lighting and updated hardware throughout.
Flexible spaces abound: a designated home office/bonus room for remote productivity and creativity, a loft space perfect for play or as a quiet reading nook, and a fully finished basement with a bonus kitchen—ideal for guests, teens, or your inner entertainer.
All bathrooms have been tastefully updated, marrying clean lines with stylish finishes. The oversized 2-car garage ensures plenty of room for vehicles, gear, or your next big idea.
Tucked in a quiet, established neighborhood, this home is ideal for families, professionals, or anyone ready to explore their next chapter in comfort and style.
Don’t just live—discover. Your next adventure starts here.
Possible Seller Incentives Available
Contact an agent
Home facts
- Year built:1976
- Listing ID #:8011256
Rooms and interior
- Bedrooms:5
- Total bathrooms:4
- Full bathrooms:1
- Half bathrooms:1
- Living area:3,544 sq. ft.
Heating and cooling
- Cooling:Central Air
- Heating:Forced Air, Natural Gas
Structure and exterior
- Roof:Composition
- Year built:1976
- Building area:3,544 sq. ft.
- Lot area:0.37 Acres
Schools
- High school:Air Academy
- Middle school:Eagleview
- Elementary school:Discovery Canyon
Utilities
- Water:Public
- Sewer:Public Sewer
Finances and disclosures
- Price:$698,777
- Price per sq. ft.:$197.17
- Tax amount:$2,052 (2024)
New listings near 595 Wintery Circle
- New
 $275,000Active3 beds -- baths1,169 sq. ft.
$275,000Active3 beds -- baths1,169 sq. ft.633 Hackberry Drive, Colorado Springs, CO 80911
MLS# 7957723Listed by: BERKSHIRE HATHAWAY HOME SERVICES ROCKY MTN REALTORS - New
 $490,000Active5 beds 3 baths2,864 sq. ft.
$490,000Active5 beds 3 baths2,864 sq. ft.6323 San Mateo Drive, Colorado Springs, CO 80911
MLS# 2203299Listed by: SPRINGS HOME FINDERS - New
 $239,500Active2 beds 1 baths1,000 sq. ft.
$239,500Active2 beds 1 baths1,000 sq. ft.2611 Hearthwood Lane, Colorado Springs, CO 80917
MLS# 9167571Listed by: WISH PROPERTY GROUP, INC. - New
 $630,000Active5 beds 4 baths3,557 sq. ft.
$630,000Active5 beds 4 baths3,557 sq. ft.8161 Goldenray Place, Colorado Springs, CO 80908
MLS# 3447231Listed by: LPT REALTY LLC - New
 $440,000Active3 beds 3 baths2,319 sq. ft.
$440,000Active3 beds 3 baths2,319 sq. ft.4720 Skywriter Circle, Colorado Springs, CO 80922
MLS# 6141834Listed by: OPENDOOR BROKERAGE LLC - New
 $265,000Active3 beds 2 baths1,624 sq. ft.
$265,000Active3 beds 2 baths1,624 sq. ft.3534 Queen Anne Way, Colorado Springs, CO 80917
MLS# 7743687Listed by: KELLER WILLIAMS REALTY DTC LLC - New
 $554,900Active4 beds 2 baths1,824 sq. ft.
$554,900Active4 beds 2 baths1,824 sq. ft.7837 Desert Wrangler Drive, Colorado Springs, CO 80908
MLS# 2726267Listed by: RE/MAX PROFESSIONALS - New
 $645,000Active4 beds 4 baths3,588 sq. ft.
$645,000Active4 beds 4 baths3,588 sq. ft.8112 Old Exchange Drive, Colorado Springs, CO 80920
MLS# 6416298Listed by: REAL BROKER, LLC DBA REAL - New
 $565,000Active4 beds 4 baths2,981 sq. ft.
$565,000Active4 beds 4 baths2,981 sq. ft.6450 Mesedge Drive, Colorado Springs, CO 80919
MLS# 8884374Listed by: KELLER WILLIAMS PARTNERS - New
 $550,000Active4 beds 2 baths2,772 sq. ft.
$550,000Active4 beds 2 baths2,772 sq. ft.7128 Mustang Rim Drive, Colorado Springs, CO 80923
MLS# 1704150Listed by: FLAT RATE REALTY GROUP LLC
