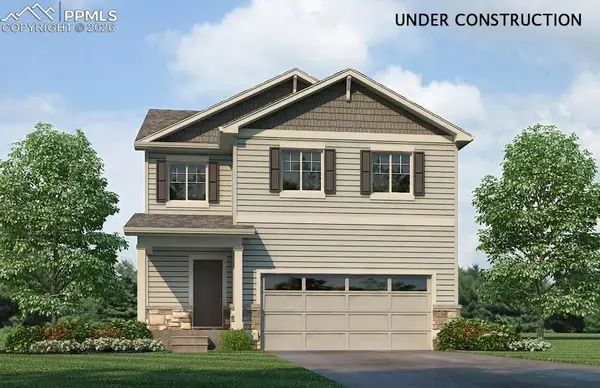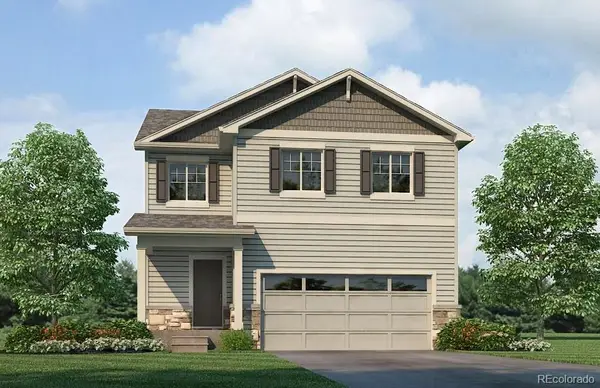5973 Eagle Hill Heights #103, Colorado Springs, CO 80919
Local realty services provided by:Better Homes and Gardens Real Estate Kenney & Company
5973 Eagle Hill Heights #103,Colorado Springs, CO 80919
$410,000
- 4 Beds
- 4 Baths
- 2,748 sq. ft.
- Townhouse
- Pending
Listed by: kenneth hood
Office: re/max professionals
MLS#:2407825
Source:CO_PPAR
Price summary
- Price:$410,000
- Price per sq. ft.:$149.2
- Monthly HOA dues:$400
About this home
This lovely townhome has been updated throughout and is in excellent condition. The front entrance offers luxury vinyl flooring that welcomes you into the main living area. The main level is complete with maple wood floors that are in like new condition. A three sided fireplace joins the living and dining rooms for a warm and cozy atmosphere. The dining area is open to the kitchen which also has an adjoining breakfast bar with a butcher block counter top. The white corian countertops which are complemented by the stainless steel backsplash and contemporary Kitchen Craft white and coffee colored wood cabinetry. The stainless steel appliances include a double oven with a gas cooktop and griddle. The upper level offers 3 bedrooms. The primary bedroom includes a walk-in closet and a gorgeous bath with stunning glass tile, luxury vinyl and a spacious shower with seating. Additionally, the upper bedrooms also all are graced with 4" wide plank maple wood flooring. The basement level has a second oversized primary bedroom that also could be used as an additional family area. It provides a custom walk-in closet and an attached full bath. There is upgraded lighting throughout the home, 6" baseboards, 6 panel doors, designer ceiling fans and newer paint. The furnace and water heater are newer. The backyard is enhanced by a small patio to enjoy morning coffee or a relaxing evening drink. This is truly a turnkey home that is conveniently located to shopping, dining, entertainment and the beauty of Colorado. Welcome home!
Contact an agent
Home facts
- Year built:2005
- Listing ID #:2407825
- Added:370 day(s) ago
- Updated:July 23, 2025 at 10:08 AM
Rooms and interior
- Bedrooms:4
- Total bathrooms:4
- Full bathrooms:2
- Half bathrooms:1
- Living area:2,748 sq. ft.
Heating and cooling
- Cooling:Ceiling Fan(s), Central Air
- Heating:Forced Air, Natural Gas
Structure and exterior
- Roof:Composite Shingle
- Year built:2005
- Building area:2,748 sq. ft.
- Lot area:0.03 Acres
Schools
- High school:Air Academy
- Middle school:Eagleview
- Elementary school:Foothills
Utilities
- Water:Municipal
Finances and disclosures
- Price:$410,000
- Price per sq. ft.:$149.2
- Tax amount:$1,572 (2023)
New listings near 5973 Eagle Hill Heights #103
- New
 $417,670Active3 beds 3 baths1,657 sq. ft.
$417,670Active3 beds 3 baths1,657 sq. ft.11643 Reagan Ridge Drive, Colorado Springs, CO 80925
MLS# 6573016Listed by: D.R. HORTON REALTY LLC - New
 $502,394Active3 beds 2 baths2,916 sq. ft.
$502,394Active3 beds 2 baths2,916 sq. ft.11850 Mission Peak Place, Colorado Springs, CO 80925
MLS# 7425726Listed by: THE LANDHUIS BROKERAGE & MANGEMENT CO - New
 $417,670Active3 beds 3 baths1,657 sq. ft.
$417,670Active3 beds 3 baths1,657 sq. ft.11643 Reagan Ridge Drive, Colorado Springs, CO 80925
MLS# 9765433Listed by: D.R. HORTON REALTY, LLC  $400,000Pending3 beds 2 baths1,792 sq. ft.
$400,000Pending3 beds 2 baths1,792 sq. ft.4572 N Crimson Circle, Colorado Springs, CO 80917
MLS# 1399799Listed by: PIKES PEAK DREAM HOMES REALTY- New
 $1,075,000Active5 beds 4 baths4,412 sq. ft.
$1,075,000Active5 beds 4 baths4,412 sq. ft.3190 Cathedral Spires Drive, Colorado Springs, CO 80904
MLS# 1914517Listed by: THE PLATINUM GROUP - New
 $345,000Active3 beds 3 baths1,368 sq. ft.
$345,000Active3 beds 3 baths1,368 sq. ft.5372 Prominence Point, Colorado Springs, CO 80923
MLS# 4621916Listed by: ACTION TEAM REALTY - New
 $219,000Active2 beds 2 baths928 sq. ft.
$219,000Active2 beds 2 baths928 sq. ft.3016 Starlight Circle, Colorado Springs, CO 80916
MLS# 5033762Listed by: MULDOON ASSOCIATES INC - New
 $495,000Active3 beds 3 baths2,835 sq. ft.
$495,000Active3 beds 3 baths2,835 sq. ft.8412 Vanderwood Road, Colorado Springs, CO 80908
MLS# 5403088Listed by: CECERE REALTY GROUP LLC - New
 $438,660Active4 beds 3 baths1,844 sq. ft.
$438,660Active4 beds 3 baths1,844 sq. ft.11667 Reagan Ridge Drive, Colorado Springs, CO 80925
MLS# 5510306Listed by: D.R. HORTON REALTY LLC - New
 $340,000Active2 beds 3 baths2,220 sq. ft.
$340,000Active2 beds 3 baths2,220 sq. ft.5566 Timeless View, Colorado Springs, CO 80915
MLS# 8142654Listed by: HAUSE ASSOCIATES REALTY SERVICES

