5993 Mumford Drive, Colorado Springs, CO 80925
Local realty services provided by:Better Homes and Gardens Real Estate Kenney & Company
Listed by: claudia banza
Office: homes of colorado, llc.
MLS#:2348257
Source:CO_PPAR
Price summary
- Price:$429,900
- Price per sq. ft.:$184.03
About this home
Welcome to your dream home in the heart of Lorson Ranch—where comfort, convenience and community come together. Step inside this beautifully maintained, nearly new two-story home and feel instantly at ease. The open floorplan invites connection, whether you're hosting friends around the granite kitchen island or enjoying a quiet evening in the spacious living area. The kitchen is a chef’s delight featuring a Bosch ultra-quiet dishwasher, oversized dual-drawer stainless refrigerator and a pantry ready to be filled with your favorite treats. Upstairs the large loft offers a flexible space perfect for a playroom, second living area or your personal fitness zone. The laundry room is thoughtfully located on the second floor—right where you need it most. The primary suite is a true retreat, complete with a spa-like ensuite, dual sinks, an oversized shower and a walk-in closet. Wake up to breathtaking sunrises from your east-facing bedroom and start each day with a sense of peace. A main level bedroom and full bath provide the perfect setup for guests, a home office or a private in-law suite. Smart home features let you control lights, temperature, locks and the garage from anywhere in the world - you’ll enjoy both security and convenience at your fingertips. Outside the fully fenced backyard is ideal for pets and play with a large shed for your storage needs. Just across the street, Grand Mountain School (K–8) offers unbeatable proximity. Located just 15 minutes from Fort Carson, Peterson Space Force Base and the Colorado Springs Airport, this home is perfect for the military folks, frequent travelers, or anyone seeking a well-connected lifestyle. Don’t miss your chance to fall in love with this exceptional home—schedule your visit today and imagine the life you’ll build here...
Contact an agent
Home facts
- Year built:2020
- Listing ID #:2348257
- Added:197 day(s) ago
- Updated:July 11, 2025 at 03:37 PM
Rooms and interior
- Bedrooms:4
- Total bathrooms:3
- Full bathrooms:2
- Living area:2,336 sq. ft.
Heating and cooling
- Cooling:Central Air
- Heating:Forced Air, Natural Gas
Structure and exterior
- Roof:Composite Shingle
- Year built:2020
- Building area:2,336 sq. ft.
- Lot area:0.13 Acres
Utilities
- Water:Municipal
Finances and disclosures
- Price:$429,900
- Price per sq. ft.:$184.03
- Tax amount:$4,380 (2024)
New listings near 5993 Mumford Drive
- New
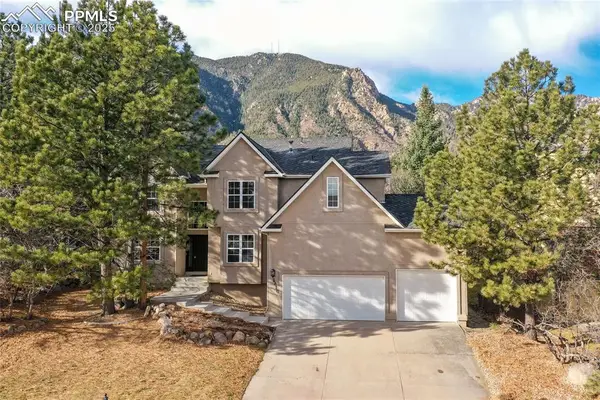 $825,000Active5 beds 5 baths4,722 sq. ft.
$825,000Active5 beds 5 baths4,722 sq. ft.5810 Daltry Lane, Colorado Springs, CO 80906
MLS# 1307628Listed by: ERA SHIELDS REAL ESTATE - New
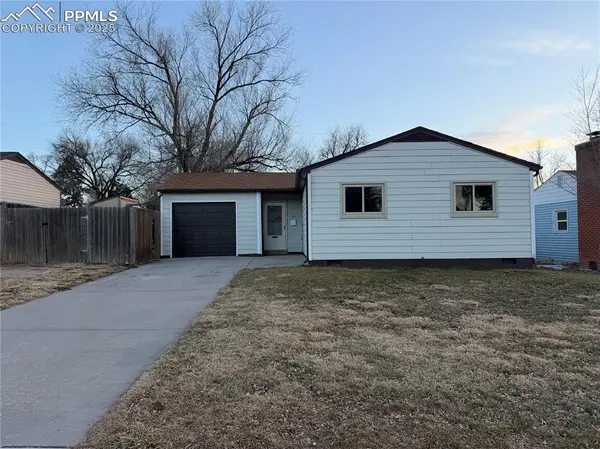 $276,500Active3 beds 1 baths829 sq. ft.
$276,500Active3 beds 1 baths829 sq. ft.309 Redwood Drive, Colorado Springs, CO 80907
MLS# 3922345Listed by: MULDOON ASSOCIATES INC - New
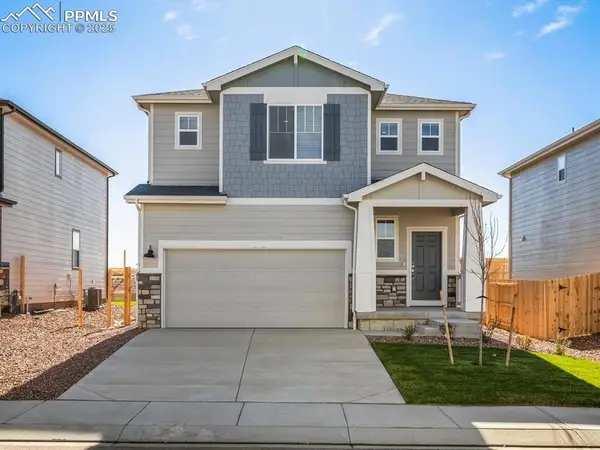 $465,990Active4 beds 3 baths2,212 sq. ft.
$465,990Active4 beds 3 baths2,212 sq. ft.11379 Pikeminnow Place, Colorado Springs, CO 80925
MLS# 5210909Listed by: KERRIE ANN YOUNG - New
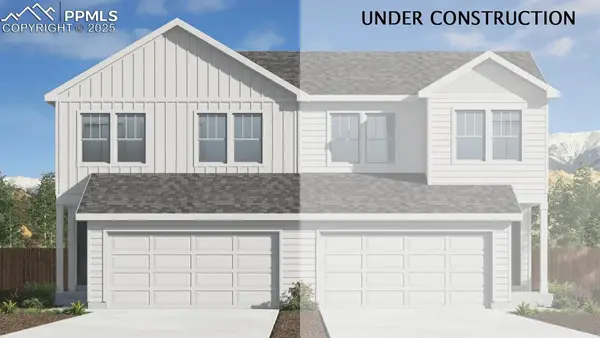 $386,520Active3 beds 3 baths1,439 sq. ft.
$386,520Active3 beds 3 baths1,439 sq. ft.3622 Evelyn Lane, Colorado Springs, CO 80907
MLS# 7074337Listed by: D.R. HORTON REALTY LLC - New
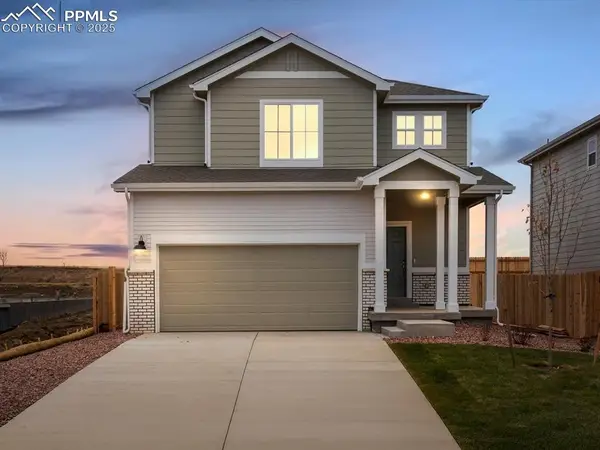 $419,990Active3 beds 2 baths1,616 sq. ft.
$419,990Active3 beds 2 baths1,616 sq. ft.11397 Pikeminnow Place, Colorado Springs, CO 80925
MLS# 8005929Listed by: KERRIE ANN YOUNG - New
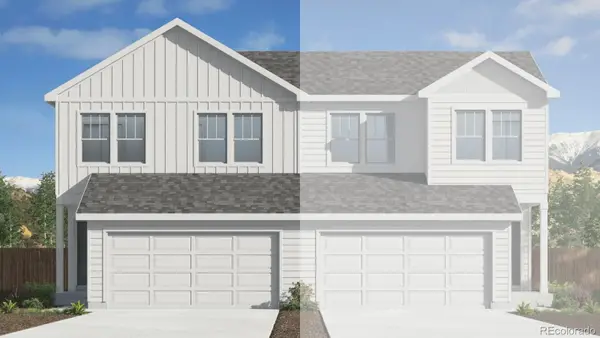 $386,520Active3 beds 3 baths1,439 sq. ft.
$386,520Active3 beds 3 baths1,439 sq. ft.3622 Evelyn Lane, Colorado Springs, CO 80907
MLS# 9344722Listed by: D.R. HORTON REALTY, LLC - New
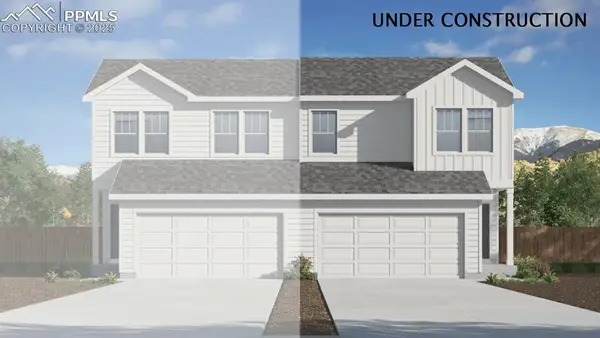 $405,520Active4 beds 3 baths1,491 sq. ft.
$405,520Active4 beds 3 baths1,491 sq. ft.3657 Evelyn Lane, Colorado Springs, CO 80907
MLS# 2124467Listed by: D.R. HORTON REALTY LLC - New
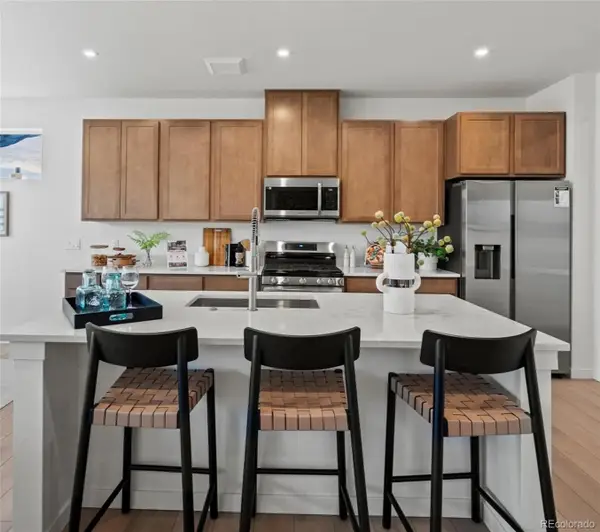 $502,990Active3 beds 4 baths2,016 sq. ft.
$502,990Active3 beds 4 baths2,016 sq. ft.2240 Peridot Loop, Colorado Springs, CO 80908
MLS# 1839172Listed by: KELLER WILLIAMS ACTION REALTY LLC - New
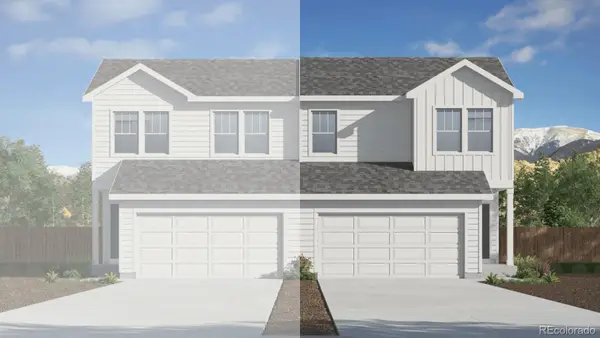 $405,520Active4 beds 3 baths1,491 sq. ft.
$405,520Active4 beds 3 baths1,491 sq. ft.3657 Evelyn Lane, Colorado Springs, CO 80907
MLS# 6234560Listed by: D.R. HORTON REALTY, LLC - New
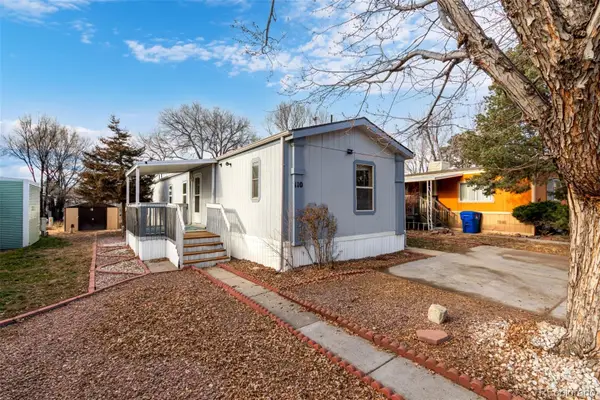 $118,000Active3 beds 2 baths1,120 sq. ft.
$118,000Active3 beds 2 baths1,120 sq. ft.1095 Western Drive, Colorado Springs, CO 80915
MLS# 9113592Listed by: KELLER WILLIAMS ADVANTAGE REALTY LLC
