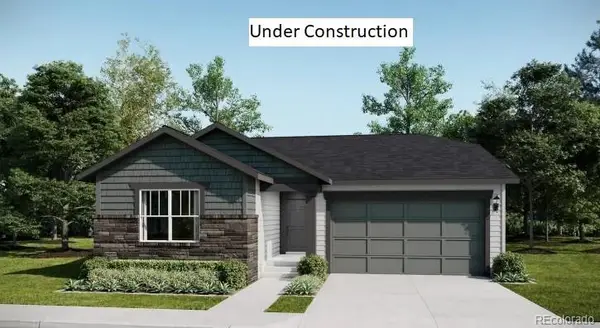6035 White Wolf Point, Colorado Springs, CO 80925
Local realty services provided by:Better Homes and Gardens Real Estate Kenney & Company
6035 White Wolf Point,Colorado Springs, CO 80925
$380,000
- 3 Beds
- 3 Baths
- 1,966 sq. ft.
- Townhouse
- Active
Listed by: karen darilekkaren.darilek@redfin.com,719-355-9182
Office: redfin corporation
MLS#:3715506
Source:ML
Price summary
- Price:$380,000
- Price per sq. ft.:$193.29
- Monthly HOA dues:$114
About this home
Nearly-new end unit in Lorson Ranch delivers light, space, and low-maintenance living—perfect for busy weekdays and easy weekends. A covered front porch sets the tone; inside, 9-ft ceilings and luxury vinyl plank tie together an open kitchen/living/dining designed for gatherings. The kitchen shines with granite, stainless appliances, gas range, pantry, and crown-topped cabinetry. Just off the kitchen, the attached 2-car garage with epoxy floor keeps gear organized. Upstairs, all three bedrooms have walk-in closets; the oversized primary retreat adds flex space for a reading nook, WFH desk, or Peloton, plus a stylish en-suite. Upper-level laundry = everyday convenience. Outside, enjoy a private patio and quick access to neighborhood green spaces/playgrounds and nearby shopping/dining. Built in 2022, move-in ready with central A/C and smart-home touches. The HOA handles snow & trash—so you can lock, leave, and live well.
Contact an agent
Home facts
- Year built:2022
- Listing ID #:3715506
Rooms and interior
- Bedrooms:3
- Total bathrooms:3
- Full bathrooms:1
- Half bathrooms:1
- Living area:1,966 sq. ft.
Heating and cooling
- Cooling:Central Air
- Heating:Forced Air
Structure and exterior
- Roof:Shingle
- Year built:2022
- Building area:1,966 sq. ft.
- Lot area:0.04 Acres
Schools
- High school:Widefield
- Middle school:Grand Mountain
- Elementary school:Grand Mountain
Utilities
- Water:Public
- Sewer:Public Sewer
Finances and disclosures
- Price:$380,000
- Price per sq. ft.:$193.29
- Tax amount:$3,600 (2024)
New listings near 6035 White Wolf Point
- New
 $275,000Active3 beds -- baths1,169 sq. ft.
$275,000Active3 beds -- baths1,169 sq. ft.633 Hackberry Drive, Colorado Springs, CO 80911
MLS# 7957723Listed by: BERKSHIRE HATHAWAY HOME SERVICES ROCKY MTN REALTORS - New
 $490,000Active5 beds 3 baths2,864 sq. ft.
$490,000Active5 beds 3 baths2,864 sq. ft.6323 San Mateo Drive, Colorado Springs, CO 80911
MLS# 2203299Listed by: SPRINGS HOME FINDERS - New
 $239,500Active2 beds 1 baths1,000 sq. ft.
$239,500Active2 beds 1 baths1,000 sq. ft.2611 Hearthwood Lane, Colorado Springs, CO 80917
MLS# 9167571Listed by: WISH PROPERTY GROUP, INC. - New
 $630,000Active5 beds 4 baths3,557 sq. ft.
$630,000Active5 beds 4 baths3,557 sq. ft.8161 Goldenray Place, Colorado Springs, CO 80908
MLS# 3447231Listed by: LPT REALTY LLC - New
 $440,000Active3 beds 3 baths2,319 sq. ft.
$440,000Active3 beds 3 baths2,319 sq. ft.4720 Skywriter Circle, Colorado Springs, CO 80922
MLS# 6141834Listed by: OPENDOOR BROKERAGE LLC - New
 $554,900Active4 beds 2 baths1,824 sq. ft.
$554,900Active4 beds 2 baths1,824 sq. ft.7837 Desert Wrangler Drive, Colorado Springs, CO 80908
MLS# 2726267Listed by: RE/MAX PROFESSIONALS - New
 $265,000Active3 beds 2 baths1,624 sq. ft.
$265,000Active3 beds 2 baths1,624 sq. ft.3534 Queen Anne Way, Colorado Springs, CO 80917
MLS# 6174058Listed by: KELLER WILLIAMS DTC - New
 $645,000Active4 beds 4 baths3,588 sq. ft.
$645,000Active4 beds 4 baths3,588 sq. ft.8112 Old Exchange Drive, Colorado Springs, CO 80920
MLS# 6416298Listed by: REAL BROKER, LLC DBA REAL - New
 $565,000Active4 beds 4 baths2,981 sq. ft.
$565,000Active4 beds 4 baths2,981 sq. ft.6450 Mesedge Drive, Colorado Springs, CO 80919
MLS# 8884374Listed by: KELLER WILLIAMS PARTNERS - New
 $550,000Active4 beds 2 baths2,772 sq. ft.
$550,000Active4 beds 2 baths2,772 sq. ft.7128 Mustang Rim Drive, Colorado Springs, CO 80923
MLS# 1704150Listed by: FLAT RATE REALTY GROUP LLC
