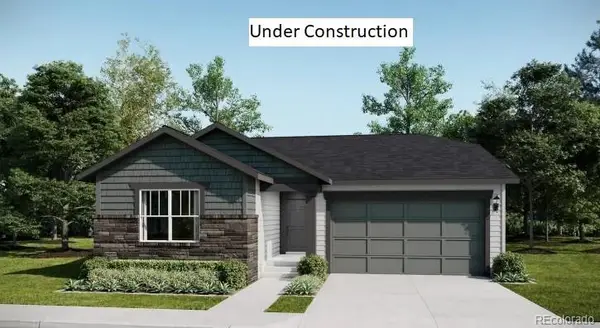6119 Mumford Drive, Colorado Springs, CO 80925
Local realty services provided by:Better Homes and Gardens Real Estate Kenney & Company
Listed by: julie robertsonjulie@veteranhometeamco.com,719-751-7825
Office: re/max real estate group inc
MLS#:4081831
Source:ML
Price summary
- Price:$394,000
- Price per sq. ft.:$245.64
About this home
Welcome to a home that proves you really can have it all: comfort, updates, and just the right touch of “wow.” Step inside and you’ll find bright, open living spaces perfect for both lazy Sundays and “we probably invited too many people” gatherings. The kitchen is ready for your inner chef (or your favorite DoorDash delivery), and the bedrooms are big enough to hold actual furniture instead of just dreams. Recent upgrades include a brand-new roof, fresh trim, and newly stained fencing—so you can spend your weekends enjoying the backyard instead of fixing it up. Speaking of the backyard, it’s your own private retreat—ideal for BBQs, furry friends, or practicing your short game before the weekend tee time. To top it off, this home is within walking distance to the elementary school, making those busy mornings just a little easier. Add in a great layout, fresh updates, and a location close to shopping and dining, and you’ve got a move-in-ready winner. This isn’t just a house—it’s the kind of place where stories start, laughter lingers, and the Wi-Fi signal is strong enough for everyone.
Contact an agent
Home facts
- Year built:2020
- Listing ID #:4081831
Rooms and interior
- Bedrooms:3
- Total bathrooms:2
- Full bathrooms:2
- Living area:1,604 sq. ft.
Heating and cooling
- Cooling:Central Air
- Heating:Forced Air
Structure and exterior
- Roof:Composition
- Year built:2020
- Building area:1,604 sq. ft.
- Lot area:0.16 Acres
Schools
- High school:Widefield
- Middle school:Janitell
- Elementary school:Sunrise
Utilities
- Water:Public
- Sewer:Public Sewer
Finances and disclosures
- Price:$394,000
- Price per sq. ft.:$245.64
- Tax amount:$4,444 (2024)
New listings near 6119 Mumford Drive
- New
 $275,000Active3 beds -- baths1,169 sq. ft.
$275,000Active3 beds -- baths1,169 sq. ft.633 Hackberry Drive, Colorado Springs, CO 80911
MLS# 7957723Listed by: BERKSHIRE HATHAWAY HOME SERVICES ROCKY MTN REALTORS - New
 $490,000Active5 beds 3 baths2,864 sq. ft.
$490,000Active5 beds 3 baths2,864 sq. ft.6323 San Mateo Drive, Colorado Springs, CO 80911
MLS# 2203299Listed by: SPRINGS HOME FINDERS - New
 $239,500Active2 beds 1 baths1,000 sq. ft.
$239,500Active2 beds 1 baths1,000 sq. ft.2611 Hearthwood Lane, Colorado Springs, CO 80917
MLS# 9167571Listed by: WISH PROPERTY GROUP, INC. - New
 $630,000Active5 beds 4 baths3,557 sq. ft.
$630,000Active5 beds 4 baths3,557 sq. ft.8161 Goldenray Place, Colorado Springs, CO 80908
MLS# 3447231Listed by: LPT REALTY LLC - New
 $440,000Active3 beds 3 baths2,319 sq. ft.
$440,000Active3 beds 3 baths2,319 sq. ft.4720 Skywriter Circle, Colorado Springs, CO 80922
MLS# 6141834Listed by: OPENDOOR BROKERAGE LLC - New
 $554,900Active4 beds 2 baths1,824 sq. ft.
$554,900Active4 beds 2 baths1,824 sq. ft.7837 Desert Wrangler Drive, Colorado Springs, CO 80908
MLS# 2726267Listed by: RE/MAX PROFESSIONALS - New
 $265,000Active3 beds 2 baths1,624 sq. ft.
$265,000Active3 beds 2 baths1,624 sq. ft.3534 Queen Anne Way, Colorado Springs, CO 80917
MLS# 6174058Listed by: KELLER WILLIAMS DTC - New
 $645,000Active4 beds 4 baths3,588 sq. ft.
$645,000Active4 beds 4 baths3,588 sq. ft.8112 Old Exchange Drive, Colorado Springs, CO 80920
MLS# 6416298Listed by: REAL BROKER, LLC DBA REAL - New
 $565,000Active4 beds 4 baths2,981 sq. ft.
$565,000Active4 beds 4 baths2,981 sq. ft.6450 Mesedge Drive, Colorado Springs, CO 80919
MLS# 8884374Listed by: KELLER WILLIAMS PARTNERS - New
 $550,000Active4 beds 2 baths2,772 sq. ft.
$550,000Active4 beds 2 baths2,772 sq. ft.7128 Mustang Rim Drive, Colorado Springs, CO 80923
MLS# 1704150Listed by: FLAT RATE REALTY GROUP LLC
