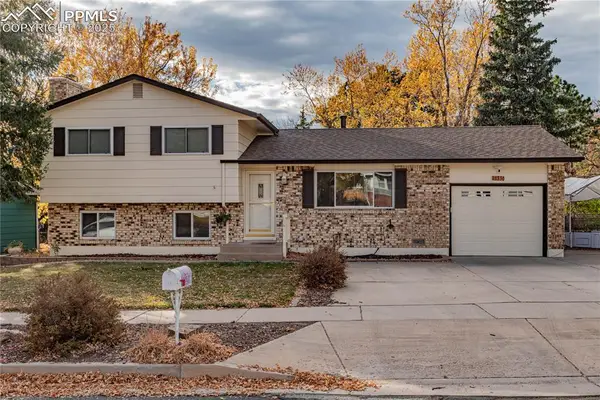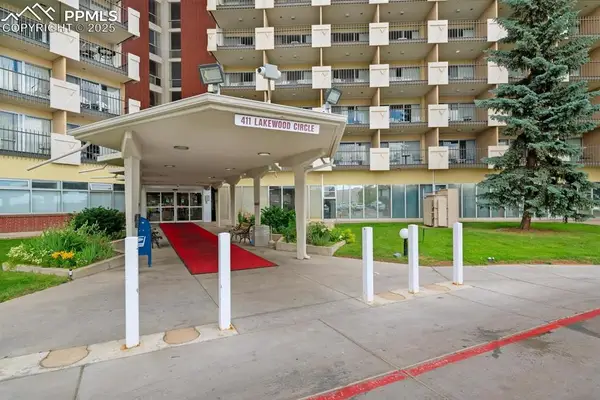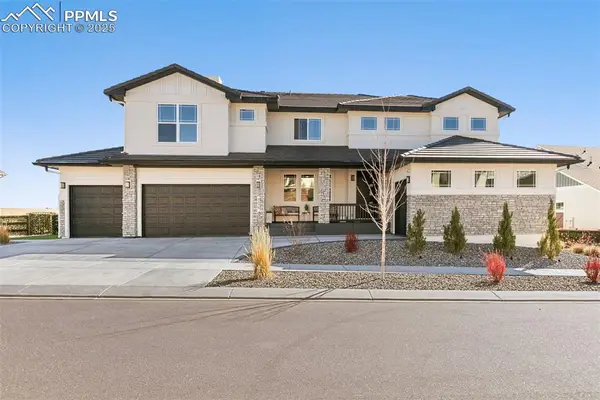6119 Pine Hill Drive, Colorado Springs, CO 80918
Local realty services provided by:Better Homes and Gardens Real Estate Kenney & Company
Listed by: mary ellen lynch gri
Office: remax properties
MLS#:7202761
Source:CO_PPAR
Price summary
- Price:$328,750
- Price per sq. ft.:$151.01
- Monthly HOA dues:$348
About this home
This attractive and spacious 2 bedroom, 2.5 bath townhome is situated in a quiet yet conveniently located community. Discover low maintenance living with beautiful landscaping and mature trees for shade and privacy. Enjoy the sizable and welcoming front courtyard that leads to the front door. This wonderful home offers glowing wood laminate floors, a cozy fireplace, skylight , vaulted ceilings, open floor plan and sunny and bright living areas. Central air conditioning makes it so comfortable on warm summer days. The plumbing was replaced and updated with PEX. The OVERSIZED garage is a real plus for extra storage and workshop that is currently in the garage along with parking 2 cars. The Primary suite is a generous size and offers an adjoining bath and walk-in closet. The 2nd bedroom has access to the hallway full bath and the loft area is open to below and provides a nice area for an office or den space. The basement family room is large with cupboard storage and has potential for many different uses. The unfinished area houses another set of washer and dryer hookups and a rough-in for a bath. The stucco exterior keeps the community looking crisp and clean with low maintenance and the homes have plenty of room between them giving it a park like feel. Easy access to shopping, restaurants, hiking trails and public transportation. This home is one you will want to see!
Contact an agent
Home facts
- Year built:1984
- Listing ID #:7202761
- Added:129 day(s) ago
- Updated:November 15, 2025 at 04:12 PM
Rooms and interior
- Bedrooms:2
- Total bathrooms:3
- Full bathrooms:1
- Half bathrooms:1
- Living area:2,177 sq. ft.
Heating and cooling
- Cooling:Central Air
- Heating:Forced Air, Natural Gas
Structure and exterior
- Roof:Composite Shingle
- Year built:1984
- Building area:2,177 sq. ft.
- Lot area:0.04 Acres
Schools
- High school:Coronado
- Middle school:Russell
- Elementary school:Martin Luther King Jr.
Utilities
- Water:Municipal
Finances and disclosures
- Price:$328,750
- Price per sq. ft.:$151.01
- Tax amount:$1,215 (2024)
New listings near 6119 Pine Hill Drive
- New
 $725,000Active4 beds 3 baths2,424 sq. ft.
$725,000Active4 beds 3 baths2,424 sq. ft.3425 Clubview Terrace, Colorado Springs, CO 80906
MLS# 6993417Listed by: ERA SHIELDS REAL ESTATE - New
 $345,000Active3 beds 3 baths1,858 sq. ft.
$345,000Active3 beds 3 baths1,858 sq. ft.2633 Stonecrop Ridge Grove, Colorado Springs, CO 80910
MLS# 5441848Listed by: RESIDENT REALTY NORTH METRO LLC - New
 $490,000Active4 beds 4 baths2,852 sq. ft.
$490,000Active4 beds 4 baths2,852 sq. ft.1336 Doyle Place, Colorado Springs, CO 80915
MLS# 4911626Listed by: RE/MAX REAL ESTATE GROUP LLC - New
 $480,000Active4 beds 3 baths2,560 sq. ft.
$480,000Active4 beds 3 baths2,560 sq. ft.2375 Damon Drive, Colorado Springs, CO 80918
MLS# 2989128Listed by: MATTHEW MOORMAN - New
 $100,000Active1 beds 1 baths864 sq. ft.
$100,000Active1 beds 1 baths864 sq. ft.411 Lakewood Circle #C902, Colorado Springs, CO 80910
MLS# 5259456Listed by: REAL BROKER, LLC DBA REAL - New
 $415,000Active2 beds 2 baths1,277 sq. ft.
$415,000Active2 beds 2 baths1,277 sq. ft.3138 Soaring Bird Circle, Colorado Springs, CO 80920
MLS# 8968108Listed by: THE PLATINUM GROUP - New
 $475,000Active4 beds 3 baths2,601 sq. ft.
$475,000Active4 beds 3 baths2,601 sq. ft.5699 Vermillion Bluffs Drive, Colorado Springs, CO 80923
MLS# 3762881Listed by: EXP REALTY LLC - New
 $480,000Active3 beds 3 baths1,963 sq. ft.
$480,000Active3 beds 3 baths1,963 sq. ft.10021 Green Thicket Grove, Colorado Springs, CO 80924
MLS# 5032158Listed by: ZSUZSA HAND - New
 $479,900Active4 beds 3 baths2,118 sq. ft.
$479,900Active4 beds 3 baths2,118 sq. ft.5418 Wagon Master Drive, Colorado Springs, CO 80917
MLS# 1343471Listed by: BOX STATE PROPERTIES - New
 $1,699,999Active6 beds 6 baths6,022 sq. ft.
$1,699,999Active6 beds 6 baths6,022 sq. ft.2375 Merlot Drive, Colorado Springs, CO 80921
MLS# 4381699Listed by: MACKENZIE-JACKSON REAL ESTATE
