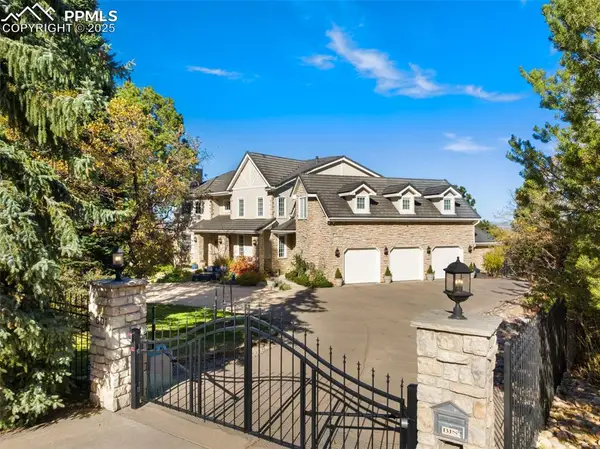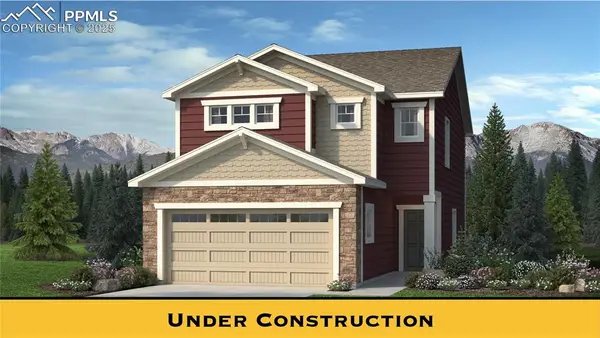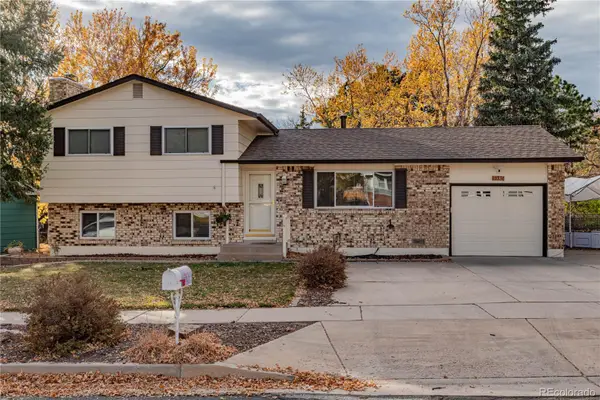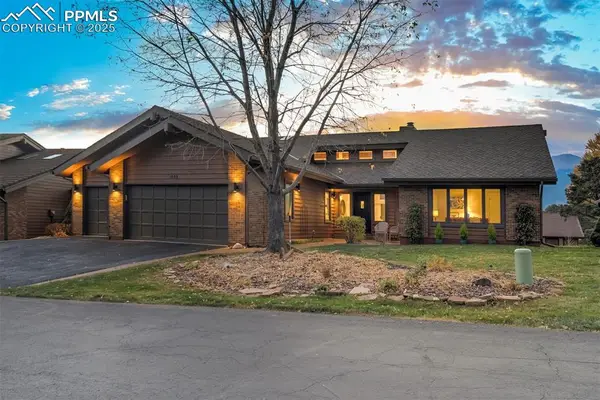6180 Garlock Way, Colorado Springs, CO 80918
Local realty services provided by:Better Homes and Gardens Real Estate Kenney & Company
6180 Garlock Way,Colorado Springs, CO 80918
$495,000
- 3 Beds
- 3 Baths
- 2,081 sq. ft.
- Single family
- Pending
Listed by: monica breckenridge, wendy gallisonPinkteam@pinkrealty.com,719-393-7465
Office: pink realty
MLS#:4361340
Source:ML
Price summary
- Price:$495,000
- Price per sq. ft.:$237.87
About this home
Nestled amongst a multitude of beautiful Pine trees, this 3BR, 3BA, bi-level home sits high on a generous 0.34-acre lot that backs to serene open space with no rear neighbors. With awe-inspiring views of mountain ranges, gorgeous trees, and iconic Pikes Peak, every glance out the window is a scenic retreat. This home invites you to relax on either the cozy front deck or the expansive backyard deck that spans the length of the home, perfect for morning coffee, evening sunsets, or just watching the kids play on the playset. The side yard can be easily gated for a dog run, ideal for pet lovers. Inside, 2,081 sf of well designed living space offers vaulted ceilings and natural light that greet you in the tiled Entry and lead you upstairs to a spacious Living Rm featuring a gas fireplace with brick surround and a walk-out to the front deck to soak up the Colorado sunshine. The adjoining formal Dining Rm offers easy access to the Eat-In Kitchen, boasting wood laminate flooring, ample cabinetry, a convenient counter bar, and all appliances included, ideal for both entertaining and everyday use. 3BRs and 2BAs are located upstairs, including the Primary Suite with double closets, a private ¾ bath, and access to the back deck, perfect for morning coffee under the trees. The lower level offers a large Family Rm with paneled walls, a wood-burning fireplace, a ¾ bathroom, a Laundry Rm with washer and dryer, and the flexibility to create a fourth bedroom if desired. Additional updates include a NEW Class IV roof and radon mitigation system (to be installed before closing), a 2024 water heater, and central air and heat for year-round comfort. There is a 2-car oversized garage with workshop. Ideally located just minutes from I-25, Memorial Hospital, University Village, and miles of hiking trails in Pulpit Rock Park open space, this warm and welcoming home offers not only exceptional living, but an unmatched Colorado lifestyle surrounded by natural beauty!
Contact an agent
Home facts
- Year built:1974
- Listing ID #:4361340
Rooms and interior
- Bedrooms:3
- Total bathrooms:3
- Full bathrooms:1
- Living area:2,081 sq. ft.
Heating and cooling
- Cooling:Central Air
- Heating:Forced Air
Structure and exterior
- Roof:Composition
- Year built:1974
- Building area:2,081 sq. ft.
- Lot area:0.34 Acres
Schools
- High school:Coronado
- Middle school:Russell
- Elementary school:King
Utilities
- Water:Public
- Sewer:Public Sewer
Finances and disclosures
- Price:$495,000
- Price per sq. ft.:$237.87
- Tax amount:$1,696 (2024)
New listings near 6180 Garlock Way
- New
 $650,000Active8 beds 4 baths3,400 sq. ft.
$650,000Active8 beds 4 baths3,400 sq. ft.3960 Stonedike Drive, Colorado Springs, CO 80907
MLS# 3598101Listed by: CUSHMAN & WAKEFIELD - New
 $3,500,000Active6 beds 6 baths8,170 sq. ft.
$3,500,000Active6 beds 6 baths8,170 sq. ft.601 Penrose Boulevard, Colorado Springs, CO 80906
MLS# 1989747Listed by: BERKSHIRE HATHAWAY HOMESERVICES ROCKY MOUNTAIN - New
 $200,000Active3 beds 1 baths988 sq. ft.
$200,000Active3 beds 1 baths988 sq. ft.1216 Hartford Street, Colorado Springs, CO 80906
MLS# 5784043Listed by: COLDWELL BANKER REALTY - New
 $449,585Active3 beds 3 baths1,840 sq. ft.
$449,585Active3 beds 3 baths1,840 sq. ft.7751 Lost Trail Drive, Colorado Springs, CO 80908
MLS# 6409373Listed by: NEW HOME STAR LLC - New
 $415,000Active1 beds 1 baths913 sq. ft.
$415,000Active1 beds 1 baths913 sq. ft.117 E Bijou Street #202, Colorado Springs, CO 80903
MLS# 7243436Listed by: WALSTON GROUP REAL ESTATE - Coming Soon
 $490,000Coming Soon4 beds 4 baths
$490,000Coming Soon4 beds 4 baths1336 Doyle Place, Colorado Springs, CO 80915
MLS# 6851555Listed by: RE/MAX REAL ESTATE GROUP INC  $1,000,976Pending4 beds 3 baths4,222 sq. ft.
$1,000,976Pending4 beds 3 baths4,222 sq. ft.8126 Pennydale Drive, Colorado Springs, CO 80908
MLS# 4879238Listed by: AMERICAN LEGEND HOMES BROKERAGE LLC- New
 $380,000Active3 beds 2 baths1,418 sq. ft.
$380,000Active3 beds 2 baths1,418 sq. ft.6265 Sorpresa Lane, Colorado Springs, CO 80924
MLS# 5055194Listed by: EXP REALTY, LLC - New
 $1,060,000Active3 beds 3 baths2,765 sq. ft.
$1,060,000Active3 beds 3 baths2,765 sq. ft.1532 Smoochers Circle, Colorado Springs, CO 80904
MLS# 2356584Listed by: THE CUTTING EDGE - New
 $389,900Active4 beds 3 baths2,274 sq. ft.
$389,900Active4 beds 3 baths2,274 sq. ft.141 Hayes Drive, Colorado Springs, CO 80911
MLS# 6005490Listed by: EQUITY COLORADO REAL ESTATE
