6207 Kildare Drive, Colorado Springs, CO 80927
Local realty services provided by:Better Homes and Gardens Real Estate Kenney & Company
6207 Kildare Drive,Colorado Springs, CO 80927
$530,000
- 4 Beds
- 3 Baths
- 3,175 sq. ft.
- Single family
- Active
Listed by: monica breckenridge, ana shorbPinkteam@pinkrealty.com,719-393-7465
Office: pink realty
MLS#:6514211
Source:ML
Price summary
- Price:$530,000
- Price per sq. ft.:$166.93
About this home
Exceptional 4BR, 3BA, 2-story home situated on a corner lot within the popular community of Banning Lewis Ranch. Offering 2,255 sf of meticulously planned living space, plus a 920 sf unfinished Basement ready for customization, this home seamlessly balances functionality w/ future possibilities. Step onto the welcoming covered front porch, a perfect sanctuary for morning relaxation. Inside, the open floor plan unfolds w/ luxury vinyl plank flooring thru much of the main level, creating an inviting & durable space. Modern comforts incl central air & heat paired w/ paid-off solar panels for energy efficiency. A built-in security system further enhances peace of mind. The main floor boasts a spacious Living Rm adorned w/ a tray ceiling, lighted ceiling fan, & expansive windows that bathe the space in natural light. Flowing effortlessly into the Din Area & Island Kitchen, this floor plan is ideal for entertaining. The Kitchen features a breakfast bar, pantry, abundant cabinetry, solid surface countertops, & stainless steel appliances, including a gas range oven, microwave, dishwasher, & refrigerator. Sliding doors from the Dining Area lead to the backyard patio, an ideal space for alfresco dining & relaxation. The upper level serves as a private retreat, highlighted by the Primary Suite. This tranquil space incl a walk-in closet & en suite bath w/ a tiled shower, dual sink vanity, & tile flooring. 3 addtl BRs, each equipped w/ lighted ceiling fans, share a Full Hall Bathroom. Convenient upstairs Laundry Rm w/ washer, dryer, & window. Addtl features incl a main-level powder room, a 2-car garage w/ door opener, & a fenced backyard enhanced by auto sprinklers, rock gardens, & a patio area. Residents enjoy access to top-rated schools, miles of trails, parks, & a community clubhouse featuring a fitness center, swimming pool, tennis courts, & more. Don't miss the opportunity to make this beautiful 2-story home in this amazing family friendly neighborhood your own!
Contact an agent
Home facts
- Year built:2020
- Listing ID #:6514211
Rooms and interior
- Bedrooms:4
- Total bathrooms:3
- Full bathrooms:1
- Half bathrooms:1
- Living area:3,175 sq. ft.
Heating and cooling
- Cooling:Central Air
- Heating:Forced Air, Natural Gas, Solar
Structure and exterior
- Roof:Composition
- Year built:2020
- Building area:3,175 sq. ft.
- Lot area:0.11 Acres
Schools
- High school:Vista Ridge
- Middle school:Sky View
- Elementary school:Inspiration View
Utilities
- Water:Public
- Sewer:Public Sewer
Finances and disclosures
- Price:$530,000
- Price per sq. ft.:$166.93
- Tax amount:$3,899 (2024)
New listings near 6207 Kildare Drive
- New
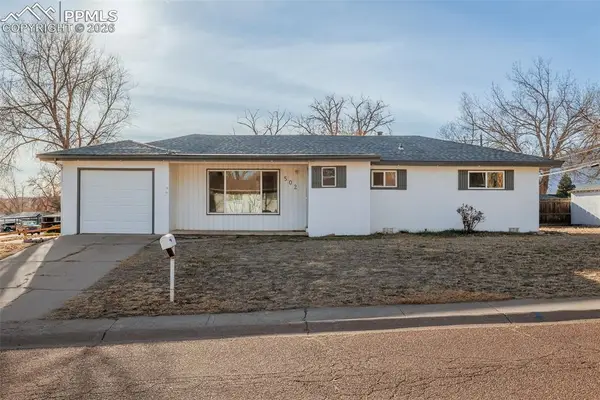 $325,000Active3 beds 1 baths1,183 sq. ft.
$325,000Active3 beds 1 baths1,183 sq. ft.502 Rosemont Drive, Colorado Springs, CO 80911
MLS# 2232523Listed by: PAT SELLS COLORADO LLC - New
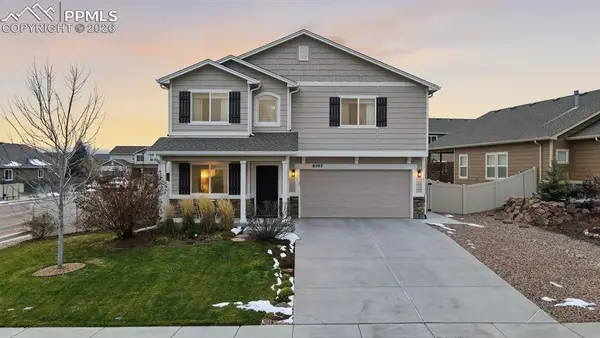 $554,000Active3 beds 3 baths2,289 sq. ft.
$554,000Active3 beds 3 baths2,289 sq. ft.8502 Admiral Way, Colorado Springs, CO 80908
MLS# 6090553Listed by: PINK REALTY INC - New
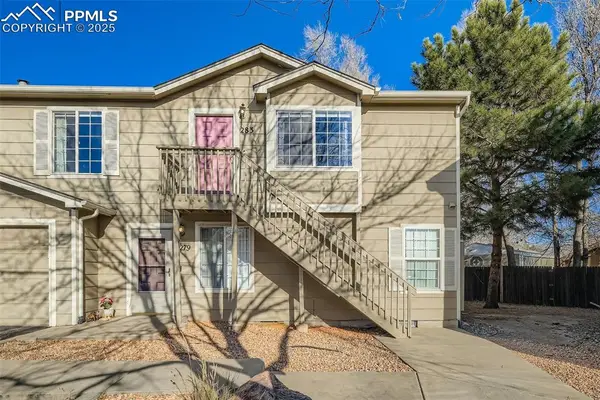 $260,000Active2 beds 2 baths1,177 sq. ft.
$260,000Active2 beds 2 baths1,177 sq. ft.283 Ellers Grove, Colorado Springs, CO 80916
MLS# 7976316Listed by: VIEW HOUSE REALTY - New
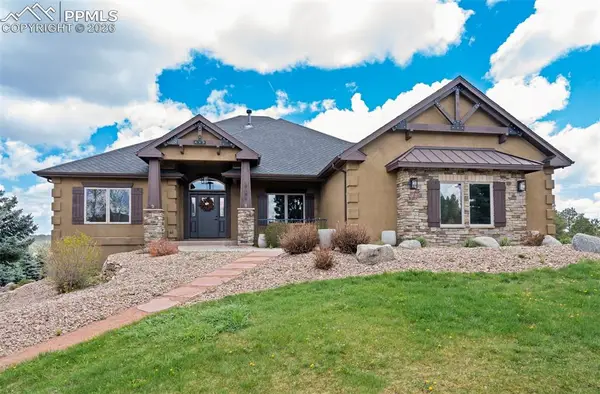 $1,199,900Active5 beds 4 baths4,446 sq. ft.
$1,199,900Active5 beds 4 baths4,446 sq. ft.17820 Pioneer Crossing, Colorado Springs, CO 80908
MLS# 4677454Listed by: VANTEGIC REAL ESTATE - New
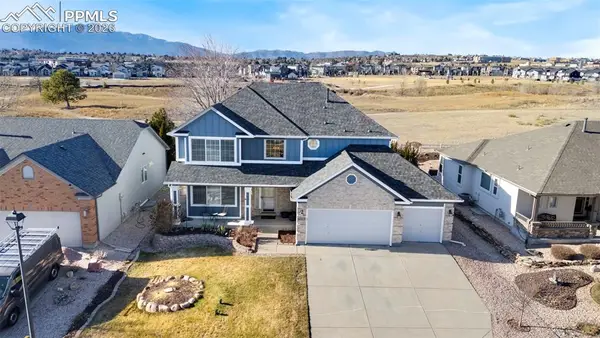 $599,900Active5 beds 4 baths3,526 sq. ft.
$599,900Active5 beds 4 baths3,526 sq. ft.3430 Pony Tracks Drive, Colorado Springs, CO 80922
MLS# 1369778Listed by: BERKSHIRE HATHAWAY HOMESERVICES ROCKY MOUNTAIN - New
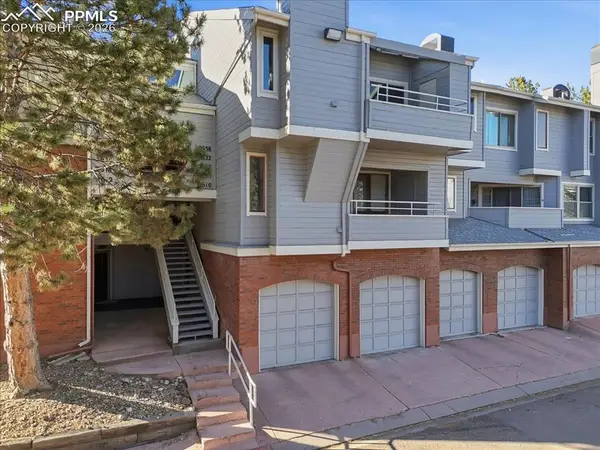 $175,000Active1 beds 1 baths645 sq. ft.
$175,000Active1 beds 1 baths645 sq. ft.3638 Iguana Drive, Colorado Springs, CO 80910
MLS# 3577852Listed by: KELLER WILLIAMS PREMIER REALTY - New
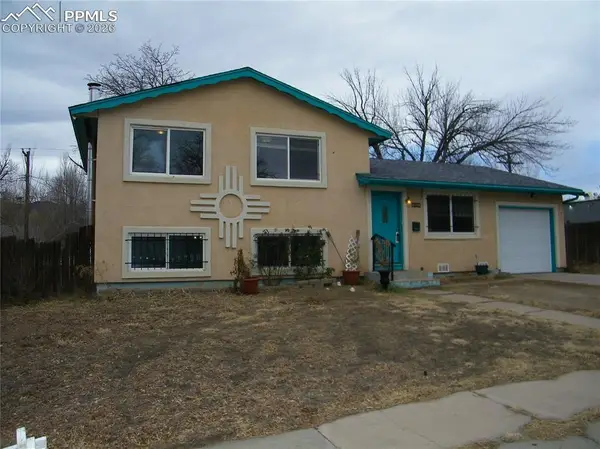 $340,000Active4 beds 3 baths1,599 sq. ft.
$340,000Active4 beds 3 baths1,599 sq. ft.604 Bryce Drive, Colorado Springs, CO 80910
MLS# 6958560Listed by: REMAX PROPERTIES - New
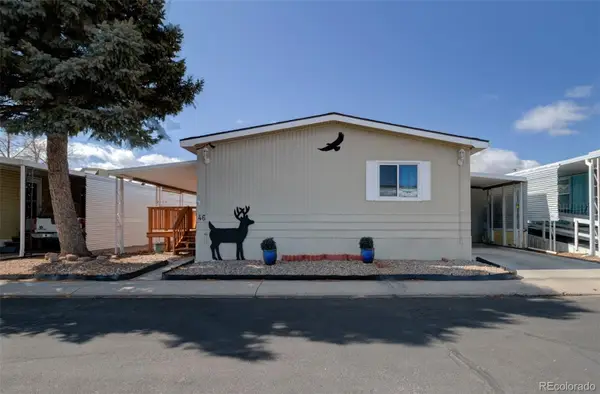 $66,900Active3 beds 2 baths1,344 sq. ft.
$66,900Active3 beds 2 baths1,344 sq. ft.205 N Murray Boulevard, Colorado Springs, CO 80916
MLS# 6980117Listed by: COLDWELL BANKER REALTY BK - New
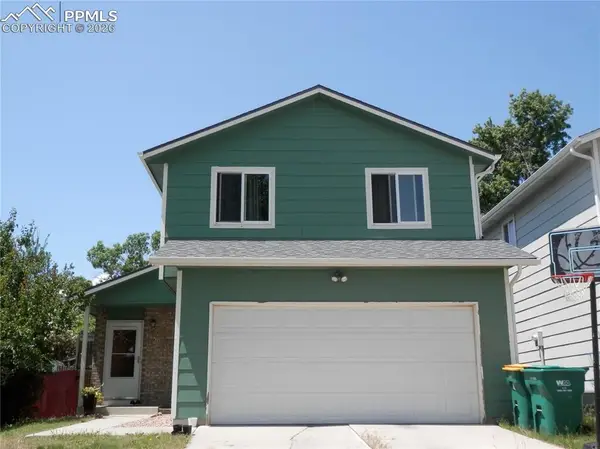 $375,000Active3 beds 3 baths1,910 sq. ft.
$375,000Active3 beds 3 baths1,910 sq. ft.4450 Chaparral Road, Colorado Springs, CO 80917
MLS# 1804393Listed by: FULL EQUITY REALTY - New
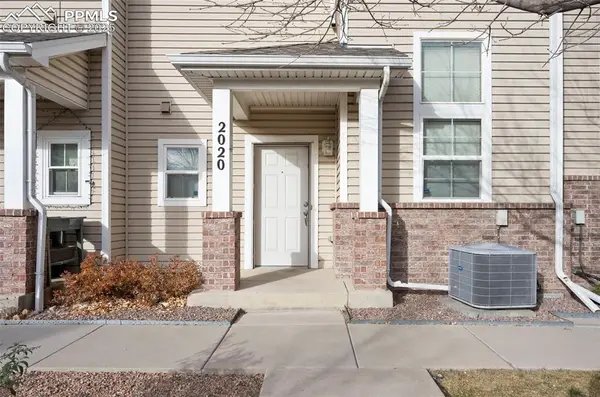 $300,000Active3 beds 3 baths1,489 sq. ft.
$300,000Active3 beds 3 baths1,489 sq. ft.2020 Squawbush Ridge Grove, Colorado Springs, CO 80910
MLS# 5971754Listed by: 8Z REAL ESTATE LLC
