6208 Hartman Drive, Colorado Springs, CO 80923
Local realty services provided by:Better Homes and Gardens Real Estate Kenney & Company
Listed by: karri goscinski
Office: keller williams preferred realty
MLS#:1793522
Source:CO_PPAR
Price summary
- Price:$429,900
- Price per sq. ft.:$212.82
- Monthly HOA dues:$18.33
About this home
Welcome home to the sought-after Ridgeview at Stetson Hills neighborhood, featuring a beautiful open layout with plenty of space to spread out. Enter to your formal living space with custom floating shelves. The bright, eat-in kitchen shines with newer stainless steel appliances, walk-in pantry and island with breakfast bar. Enjoy the light-filled sunken living room, great for entertaining with direct access to the beautiful fenced backyard with patio for grilling and entertaining. Upstairs you'll find an oasis in the primary suite with an en-suite and walk-in closet along with two spacious bedrooms and another full bath. Enjoy new carpet, vinyl flooring, custom paint, and modern light fixtures throughout. This home is truly move-in ready, with the washer and dryer included, newer appliances and air conditioning for those warmer summer months. Enjoy an ideal location just minutes from neighborhood schools, parks and all the best shopping and restaurants (Starbucks, Target, etc.) that the Powers corridor has to offer. Just steps from Snowy River Park! This is the opportunity you've been waiting for at a great price!
Contact an agent
Home facts
- Year built:2003
- Listing ID #:1793522
- Added:46 day(s) ago
- Updated:December 24, 2025 at 01:22 AM
Rooms and interior
- Bedrooms:3
- Total bathrooms:2
- Full bathrooms:1
- Living area:2,020 sq. ft.
Heating and cooling
- Cooling:Ceiling Fan(s), Central Air
- Heating:Forced Air
Structure and exterior
- Roof:Composite Shingle
- Year built:2003
- Building area:2,020 sq. ft.
- Lot area:0.16 Acres
Schools
- High school:Vista Ridge
- Middle school:Skyview
- Elementary school:Ridgeview
Utilities
- Water:Assoc/Distr
Finances and disclosures
- Price:$429,900
- Price per sq. ft.:$212.82
- Tax amount:$1,659 (2024)
New listings near 6208 Hartman Drive
- New
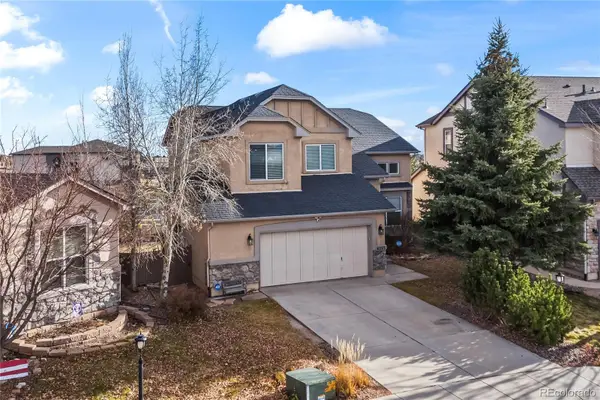 $589,900Active4 beds 4 baths2,947 sq. ft.
$589,900Active4 beds 4 baths2,947 sq. ft.4265 Apple Hill Court, Colorado Springs, CO 80920
MLS# 5090162Listed by: THE CUTTING EDGE - New
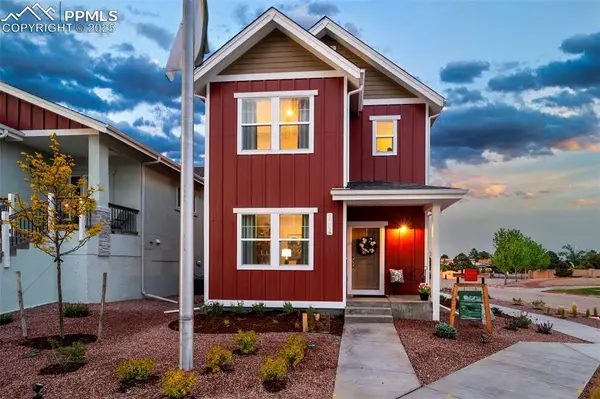 $610,888Active3 beds 3 baths1,967 sq. ft.
$610,888Active3 beds 3 baths1,967 sq. ft.1714 Gold Hill Mesa Drive, Colorado Springs, CO 80905
MLS# 5189064Listed by: ALL AMERICAN HOMES, INC. - New
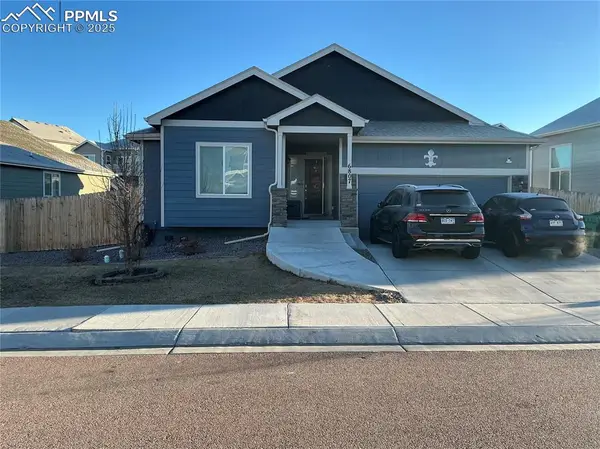 $415,000Active5 beds 3 baths3,156 sq. ft.
$415,000Active5 beds 3 baths3,156 sq. ft.6807 Volga Drive, Colorado Springs, CO 80925
MLS# 1080788Listed by: BENJAMIN LAMAR DEIS - New
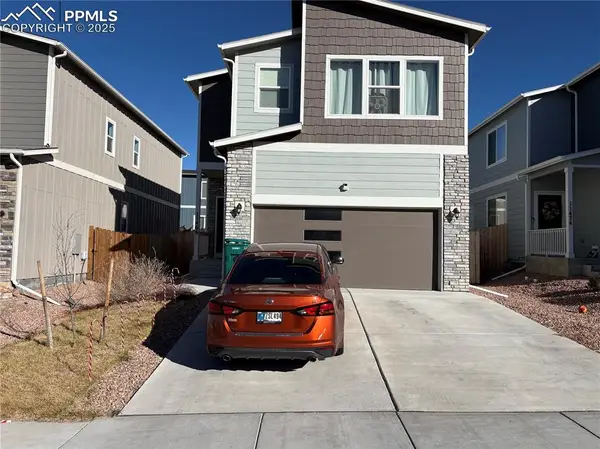 $315,000Active3 beds 3 baths1,878 sq. ft.
$315,000Active3 beds 3 baths1,878 sq. ft.11466 Whistling Duck Way, Colorado Springs, CO 80925
MLS# 3651161Listed by: BENJAMIN LAMAR DEIS - New
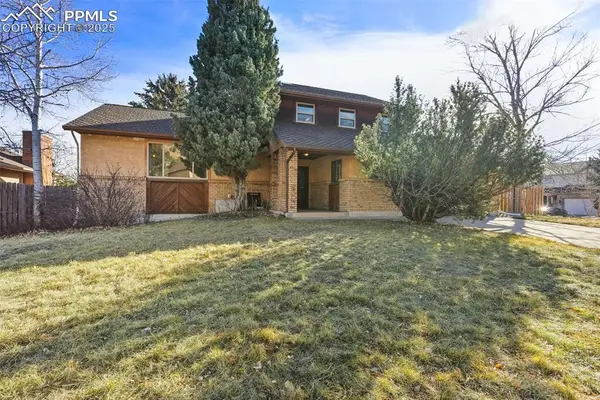 $580,000Active4 beds 4 baths2,984 sq. ft.
$580,000Active4 beds 4 baths2,984 sq. ft.2555 Ramsgate Terrace, Colorado Springs, CO 80919
MLS# 3870016Listed by: RS PROPERTY MANAGEMENT LLC - New
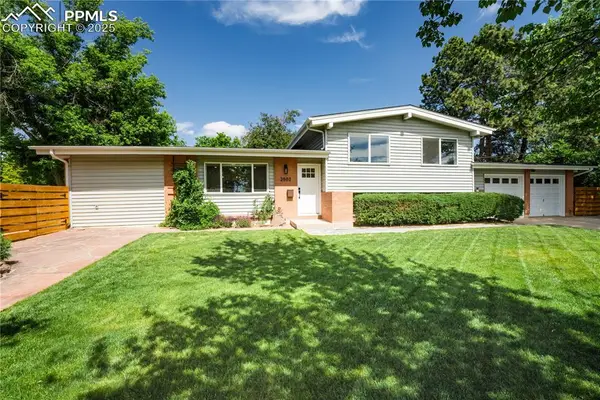 $550,000Active4 beds 3 baths1,926 sq. ft.
$550,000Active4 beds 3 baths1,926 sq. ft.2502 Templeton Gap Road, Colorado Springs, CO 80907
MLS# 1378052Listed by: SOLID ROCK REALTY - New
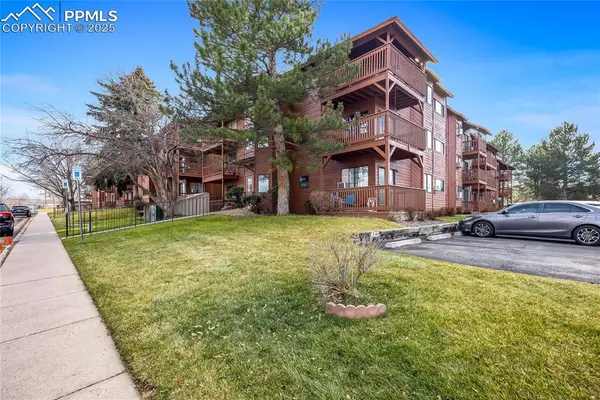 $160,000Active1 beds 1 baths512 sq. ft.
$160,000Active1 beds 1 baths512 sq. ft.2430 Palmer Park Boulevard #303, Colorado Springs, CO 80909
MLS# 6161856Listed by: JASON MITCHELL REAL ESTATE COLORADO, LLC DBA JMG - New
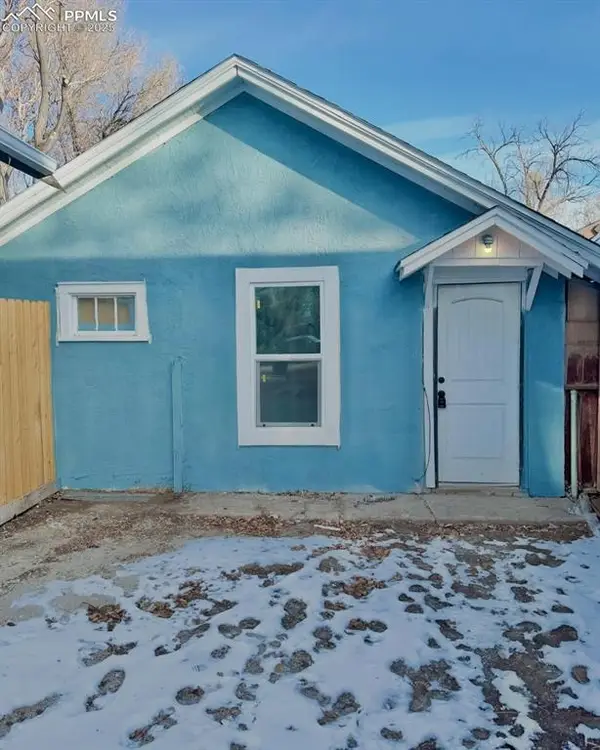 $450,000Active-- beds -- baths
$450,000Active-- beds -- baths1126 E Moreno Avenue, Colorado Springs, CO 80910
MLS# 9914968Listed by: BUY SMART COLORADO - New
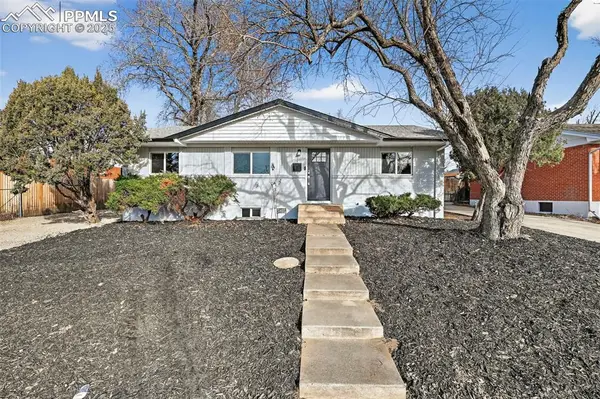 $399,900Active5 beds 2 baths2,146 sq. ft.
$399,900Active5 beds 2 baths2,146 sq. ft.3412 Constitution Avenue, Colorado Springs, CO 80909
MLS# 2407405Listed by: RE/MAX REAL ESTATE GROUP LLC - New
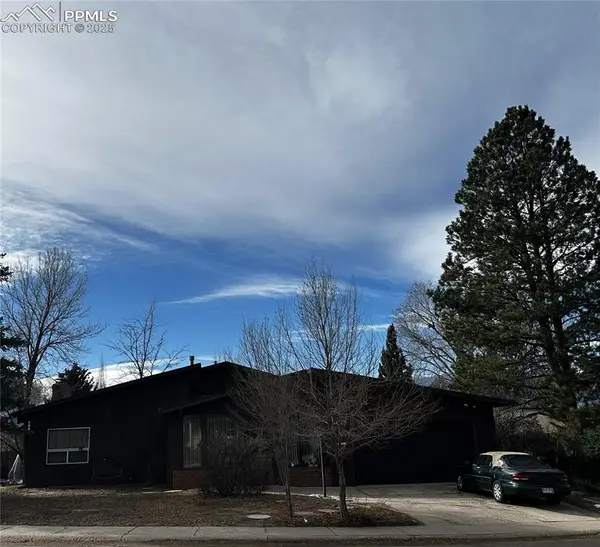 $430,000Active1 beds 1 baths1,814 sq. ft.
$430,000Active1 beds 1 baths1,814 sq. ft.4025 Loring Circle, Colorado Springs, CO 80909
MLS# 4300480Listed by: FRONT RANGE REAL ESTATE PROFESSIONALS, LLC
