6332 Melvick Point, Colorado Springs, CO 80927
Local realty services provided by:Better Homes and Gardens Real Estate Kenney & Company
6332 Melvick Point,Colorado Springs, CO 80927
$565,000
- 3 Beds
- 3 Baths
- 2,438 sq. ft.
- Single family
- Pending
Listed by: lin miklas
Office: re/max alliance parker
MLS#:3075594
Source:CO_PPAR
Price summary
- Price:$565,000
- Price per sq. ft.:$231.75
- Monthly HOA dues:$288
About this home
What an incredible value for the price! Located in The Retreat at Banning Lewis Ranch this stunning Oakwood, Harbor model is designed for how you live. The main level features luxury vinyl plank flooring, clerestory windows for extra light, over 9 foot ceilings and an open floor plan. The main level lives like a ranch style home with a main floor primary bedroom, flex space (currently being used as a dining room with option to use as an office) and an additional bedroom with full bath. The chef’s kitchen gleams with quartz counters, herringbone tile backsplash, 42” Mastercraft maple cabinets, gas range, microwave/oven combo, 6’ x 5.5’ island, stainless steel appliances and butler’s pantry. The floor plan flows well for both entertaining and everyday living with surround sound in the living room, primary bedroom and backyard patio. But wait, there’s more! The second level includes an additional bedroom, full bath and loft area for a convenient escape from life for you or your guests. The seller invested in spectacular backyard upgrades, the outdoor living space is a true oasis, boasting an extended patio, pergola, surround sound, and tasteful landscaping with lighting, trees, and shrubs. Parking is a breeze with a rare oversized two-car garage featuring a 3-foot extension on one side. As a resident in The Retreat, a 55+ community, you will enjoy access to The Barn, a 10,000 sq ft clubhouse with fitness center and room for larger get-togethers. Did you know that The Retreat is in the Top 50 master-planned communities in the nation? Why wait? Schedule your showing today.
Contact an agent
Home facts
- Year built:2021
- Listing ID #:3075594
- Added:288 day(s) ago
- Updated:August 18, 2025 at 04:41 PM
Rooms and interior
- Bedrooms:3
- Total bathrooms:3
- Full bathrooms:2
- Living area:2,438 sq. ft.
Heating and cooling
- Cooling:Central Air
- Heating:Forced Air, Natural Gas
Structure and exterior
- Roof:Composite Shingle
- Year built:2021
- Building area:2,438 sq. ft.
- Lot area:0.12 Acres
Schools
- High school:Vista Ridge
- Middle school:Skyview
- Elementary school:Stetson
Utilities
- Water:Municipal
Finances and disclosures
- Price:$565,000
- Price per sq. ft.:$231.75
- Tax amount:$5,016 (2024)
New listings near 6332 Melvick Point
- New
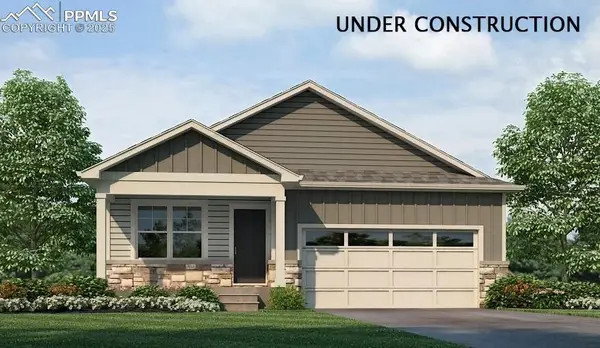 $403,660Active3 beds 2 baths1,291 sq. ft.
$403,660Active3 beds 2 baths1,291 sq. ft.11679 Reagan Ridge Drive, Colorado Springs, CO 80925
MLS# 3992216Listed by: D.R. HORTON REALTY LLC - New
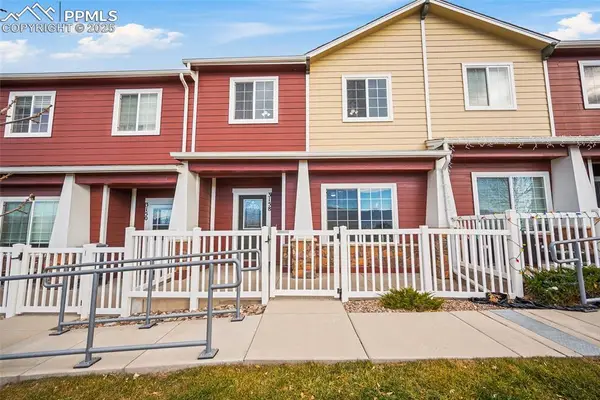 $320,000Active3 beds 3 baths1,561 sq. ft.
$320,000Active3 beds 3 baths1,561 sq. ft.3158 Wild Peregrine View, Colorado Springs, CO 80916
MLS# 4131393Listed by: REAL BROKER, LLC DBA REAL - New
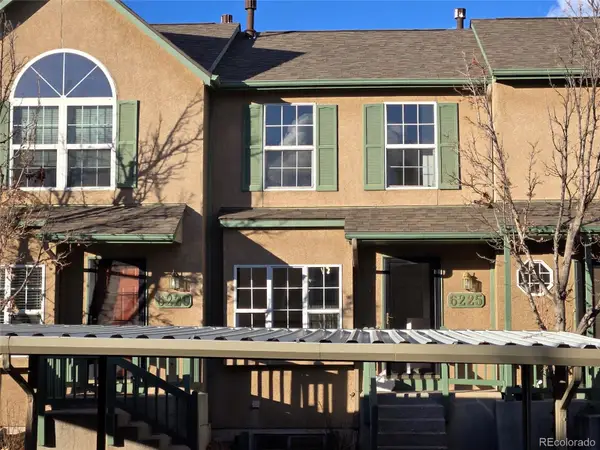 $325,000Active3 beds 3 baths1,536 sq. ft.
$325,000Active3 beds 3 baths1,536 sq. ft.6225 Colony Circle, Colorado Springs, CO 80919
MLS# 9214710Listed by: KELLER WILLIAMS PREMIER REALTY, LLC - New
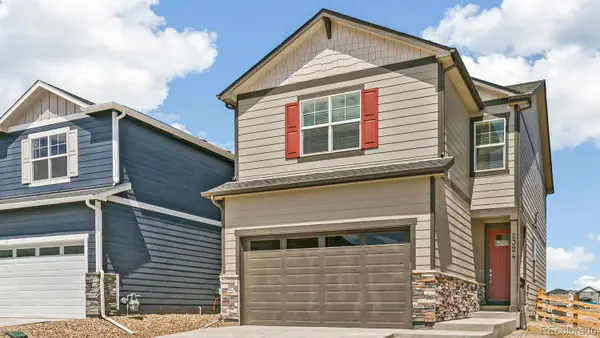 $436,045Active4 beds 3 baths1,713 sq. ft.
$436,045Active4 beds 3 baths1,713 sq. ft.6121 Alpine Ridge Drive, Colorado Springs, CO 80925
MLS# 3258140Listed by: D.R. HORTON REALTY, LLC - New
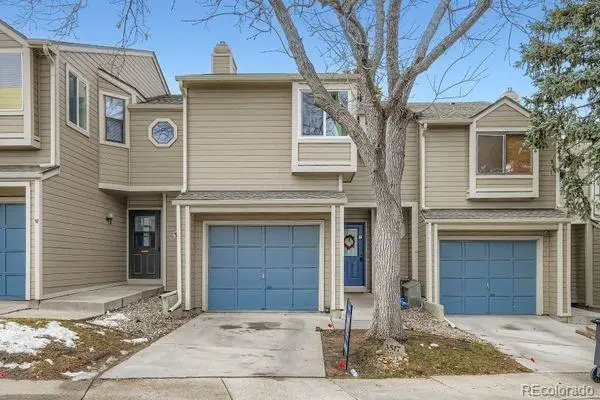 $249,900Active-- beds -- baths1,196 sq. ft.
$249,900Active-- beds -- baths1,196 sq. ft.3517 Atlantic Drive, Colorado Springs, CO 80910
MLS# 8572114Listed by: JUDY GLASSMAN - INDIVIDUAL PROPRIETOR - New
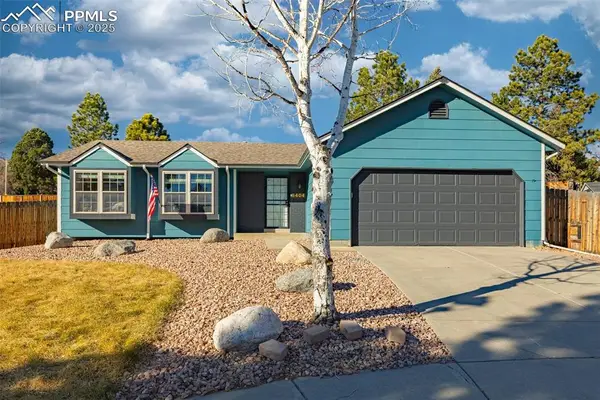 $585,000Active4 beds 3 baths2,534 sq. ft.
$585,000Active4 beds 3 baths2,534 sq. ft.6404 Leadville Circle, Colorado Springs, CO 80919
MLS# 3839894Listed by: KELLER WILLIAMS PREMIER REALTY 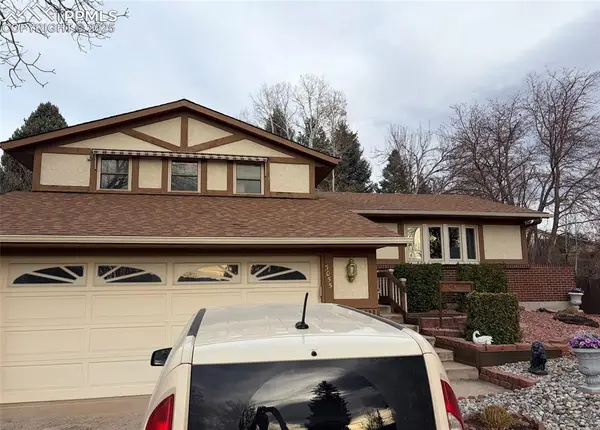 $404,000Pending3 beds 3 baths1,630 sq. ft.
$404,000Pending3 beds 3 baths1,630 sq. ft.3055 Windward Way, Colorado Springs, CO 80917
MLS# 7225590Listed by: ORCHARD BROKERAGE LLC- New
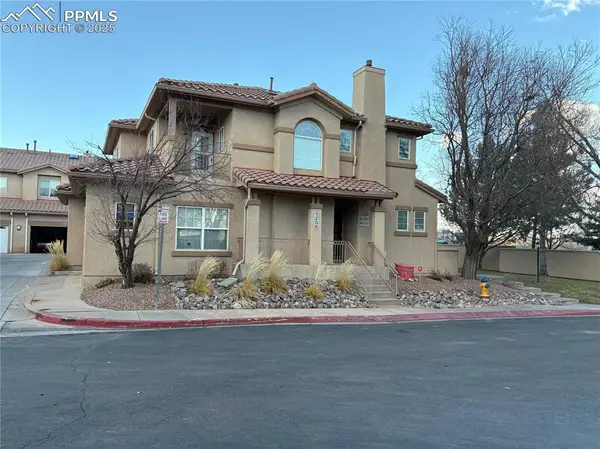 $325,500Active2 beds 3 baths1,229 sq. ft.
$325,500Active2 beds 3 baths1,229 sq. ft.3206 Atrium Point, Colorado Springs, CO 80906
MLS# 9740829Listed by: SELLER'S BROKER REALTY, INC - New
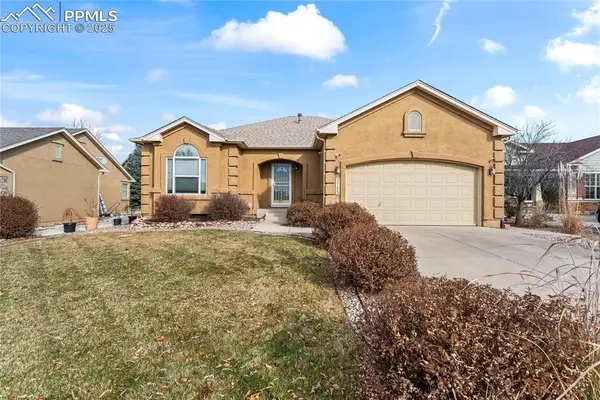 $560,000Active5 beds 3 baths3,196 sq. ft.
$560,000Active5 beds 3 baths3,196 sq. ft.3745 Allgood Drive, Colorado Springs, CO 80911
MLS# 2210873Listed by: EXP REALTY LLC - New
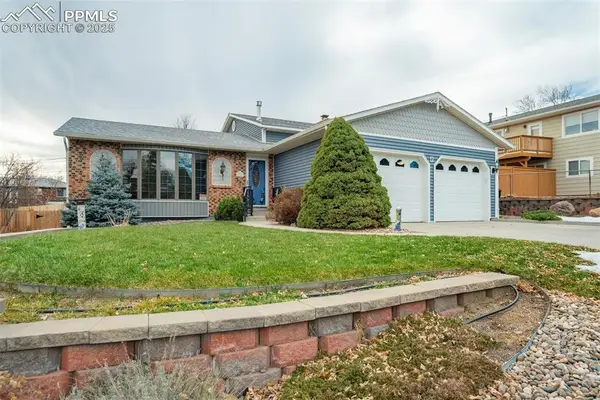 $450,000Active4 beds 3 baths2,428 sq. ft.
$450,000Active4 beds 3 baths2,428 sq. ft.2249 Glenwood Circle, Colorado Springs, CO 80909
MLS# 1031521Listed by: RE/MAX REAL ESTATE GROUP LLC
