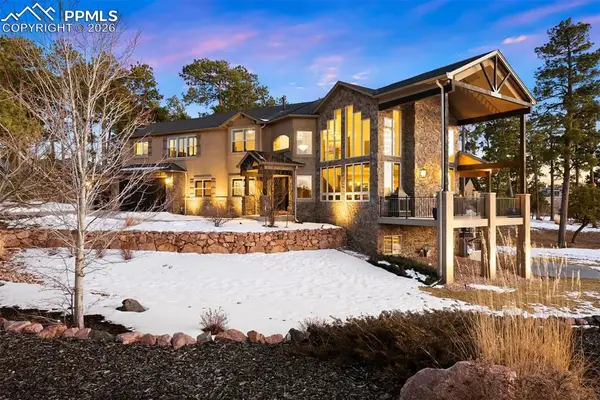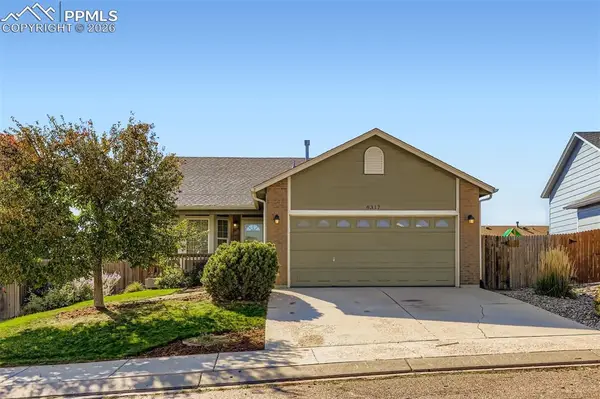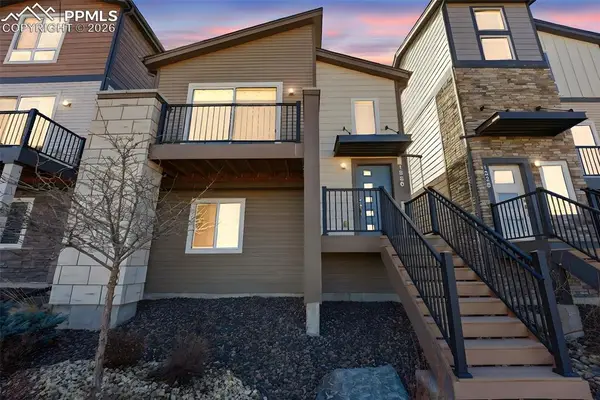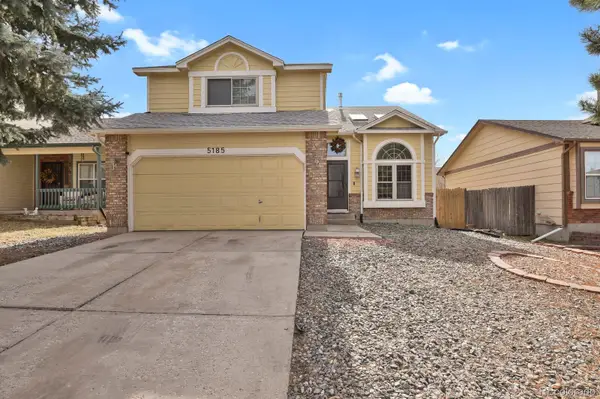6343 Scrabble View, Colorado Springs, CO 80924
Local realty services provided by:Better Homes and Gardens Real Estate Kenney & Company
6343 Scrabble View,Colorado Springs, CO 80924
$480,000
- 3 Beds
- 3 Baths
- 1,697 sq. ft.
- Single family
- Active
Listed by: jerry sanden
Office: house hunters, llc.
MLS#:1557917
Source:CO_PPAR
Price summary
- Price:$480,000
- Price per sq. ft.:$282.85
- Monthly HOA dues:$189
About this home
Discover your dream home in the highly sought-after Wolf Ranch community in Colorado Springs, CO.
Step into the open-concept main floor, designed for effortless living and entertaining. The gourmet kitchen is the true centerpiece, featuring upgraded GE appliances, a 36-inch gas range, built-in microwave, stylish grey cabinetry, and sleek quartz countertops. Transition seamlessly from the kitchen to the dining area, then step through the sliding glass door into your private xeriscaped and turfed side yard—perfect for outdoor relaxation.
Upstairs, you’ll find three spacious secondary bedrooms that offer plenty of room and comfort. At the end of the day, luxuriate in your Owner's Retreat, where relaxation awaits. The attached spa-like bathroom boasts a rejuvenating super shower, creating your own personal sanctuary.
Two guest bedrooms provide privacy and comfort for family and friends.
This stunning two-story home strikes the perfect balance of style, function, and tranquility, offering an ideal space to entertain, cook, and unwind in your private outdoor haven.
Contact an agent
Home facts
- Year built:2025
- Listing ID #:1557917
- Added:188 day(s) ago
- Updated:February 11, 2026 at 03:12 PM
Rooms and interior
- Bedrooms:3
- Total bathrooms:3
- Full bathrooms:1
- Half bathrooms:1
- Living area:1,697 sq. ft.
Heating and cooling
- Cooling:Ceiling Fan(s), Central Air
- Heating:Forced Air, Natural Gas
Structure and exterior
- Roof:Composite Shingle
- Year built:2025
- Building area:1,697 sq. ft.
- Lot area:0.07 Acres
Schools
- High school:Liberty
- Middle school:Chinook Trail
- Elementary school:Legacy Peak
Utilities
- Water:Municipal
Finances and disclosures
- Price:$480,000
- Price per sq. ft.:$282.85
New listings near 6343 Scrabble View
- New
 $1,425,000Active5 beds 4 baths4,603 sq. ft.
$1,425,000Active5 beds 4 baths4,603 sq. ft.17576 Cabin Hill Lane, Colorado Springs, CO 80908
MLS# 3207742Listed by: LIV SOTHEBY'S INTERNATIONAL REALTY CO SPRINGS - New
 $389,000Active4 beds 2 baths2,100 sq. ft.
$389,000Active4 beds 2 baths2,100 sq. ft.8317 Freestar Way, Colorado Springs, CO 80925
MLS# 3610117Listed by: RE/MAX ALLIANCE - CASTLE ROCK - New
 $395,000Active2 beds 2 baths1,340 sq. ft.
$395,000Active2 beds 2 baths1,340 sq. ft.7215 Heron Gulf View, Colorado Springs, CO 80922
MLS# 8340812Listed by: THE PLATINUM GROUP - New
 $459,900Active2 beds 2 baths1,302 sq. ft.
$459,900Active2 beds 2 baths1,302 sq. ft.1336 Plentiful Drive, Colorado Springs, CO 80921
MLS# 8459175Listed by: REALTY ONE GROUP APEX - New
 $425,000Active3 beds 4 baths1,911 sq. ft.
$425,000Active3 beds 4 baths1,911 sq. ft.5185 Paradox Drive, Colorado Springs, CO 80923
MLS# 9674857Listed by: BENFINA PROPERTIES LLC - New
 $325,000Active3 beds 2 baths1,590 sq. ft.
$325,000Active3 beds 2 baths1,590 sq. ft.23656 Redtail Drive, Colorado Springs, CO 80928
MLS# 1048971Listed by: COLDWELL BANKER REALTY - New
 $379,900Active3 beds 2 baths1,680 sq. ft.
$379,900Active3 beds 2 baths1,680 sq. ft.2120 Sarsi Drive, Colorado Springs, CO 80915
MLS# 1087493Listed by: SPRINGS HOMES INC - New
 $999,000Active4 beds 4 baths3,424 sq. ft.
$999,000Active4 beds 4 baths3,424 sq. ft.463 Mountain Pass View, Colorado Springs, CO 80906
MLS# 1193124Listed by: KELLER WILLIAMS PARTNERS - New
 $425,000Active3 beds 3 baths2,223 sq. ft.
$425,000Active3 beds 3 baths2,223 sq. ft.10316 Deer Meadow Circle, Colorado Springs, CO 80925
MLS# 1575618Listed by: ERA SHIELDS REAL ESTATE - New
 $399,900Active3 beds 2 baths1,390 sq. ft.
$399,900Active3 beds 2 baths1,390 sq. ft.2755 Haystack Drive, Colorado Springs, CO 80922
MLS# 1806623Listed by: REMAX PROPERTIES

