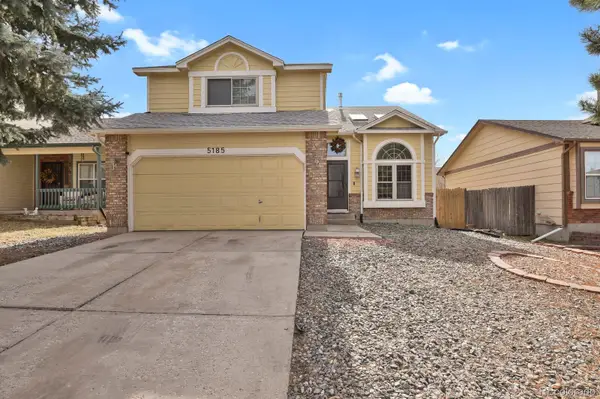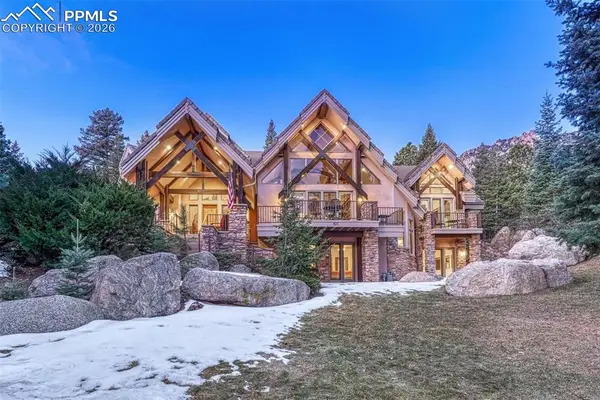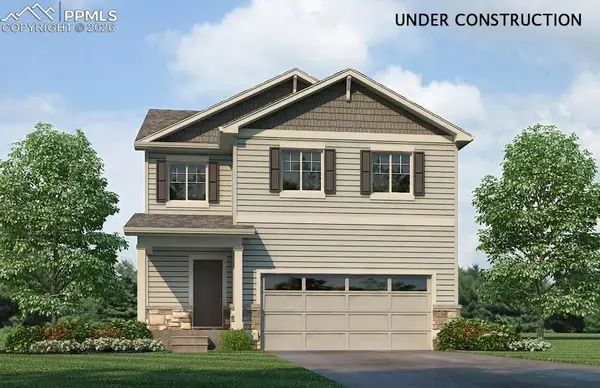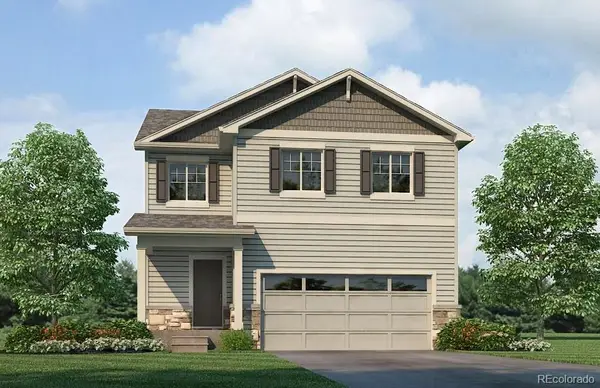6465 Whirlwind Drive, Colorado Springs, CO 80923
Local realty services provided by:Better Homes and Gardens Real Estate Kenney & Company
6465 Whirlwind Drive,Colorado Springs, CO 80923
$524,950
- 4 Beds
- 4 Baths
- 2,890 sq. ft.
- Single family
- Pending
Listed by: greg hanson
Office: trelora realty
MLS#:8742453
Source:CO_PPAR
Price summary
- Price:$524,950
- Price per sq. ft.:$181.64
About this home
Welcome to this cozy south facing two-story home tucked away in a nice and quiet cul-de-sac offers a safe and serene place to live and raise a family. Due to its south facing orientation, you'll never have to worry about iced up driveways or sidewalks! It is close to several schools and a beautiful park with trails. Inside, you’ll find vaulted ceilings and abundant natural light throughout the main living area, creating an airy and inviting atmosphere. The spacious kitchen features stainless steel appliances, ample cabinet storage, and a functional layout ideal for everyday living and entertaining. Multiple living and dining areas provide versatility for gatherings, hobbies, or work-from-home needs, while the upper level includes generously sized bedrooms and a private primary suite. Heated floors in the living room keep your feet warm in the winter! Outside, enjoy a large fenced backyard and mature trees, a stamped concrete patio, brand new shed, firepit, and doghouse for your pets.
The current owner upgraded the home significantly, to include:
-NEW roof
-NEW paint inside and out
-NEW windows with a lifetime transferable warranty
-NEW blinds on all windows
-NEW light and water fixtures throughout
-NEW stamped concrete patio
-NEW shed to store all your gardening tools
-NEW insulated garage door to keep your garage warm in the winter
-NEW garage door opener with remote functionality
-NEW kitchen granite countertops
-NEWLY resurfaced and repainted cabinets
-NEW carpet upstairs in all bedrooms
-NEW smart thermostat system with remote functionality
-NEWLY wired with security cameras all around to ensure peace of mind (can easily be taken down if desired)
Contact an agent
Home facts
- Year built:1997
- Listing ID #:8742453
- Added:218 day(s) ago
- Updated:November 15, 2025 at 11:09 AM
Rooms and interior
- Bedrooms:4
- Total bathrooms:4
- Full bathrooms:3
- Living area:2,890 sq. ft.
Heating and cooling
- Cooling:Ceiling Fan(s), Central Air
- Heating:Forced Air
Structure and exterior
- Roof:Composite Shingle
- Year built:1997
- Building area:2,890 sq. ft.
- Lot area:0.2 Acres
Utilities
- Water:Municipal
Finances and disclosures
- Price:$524,950
- Price per sq. ft.:$181.64
- Tax amount:$1,949 (2024)
New listings near 6465 Whirlwind Drive
- New
 $425,000Active3 beds 4 baths1,911 sq. ft.
$425,000Active3 beds 4 baths1,911 sq. ft.5185 Paradox Drive, Colorado Springs, CO 80923
MLS# 9674857Listed by: BENFINA PROPERTIES LLC - New
 $2,178,000Active5 beds 7 baths7,376 sq. ft.
$2,178,000Active5 beds 7 baths7,376 sq. ft.511 Silver Oak Grove, Colorado Springs, CO 80906
MLS# 5235655Listed by: LIV SOTHEBY'S INTERNATIONAL REALTY CO SPRINGS - New
 $417,670Active3 beds 3 baths1,657 sq. ft.
$417,670Active3 beds 3 baths1,657 sq. ft.11643 Reagan Ridge Drive, Colorado Springs, CO 80925
MLS# 6573016Listed by: D.R. HORTON REALTY LLC - New
 $502,394Active3 beds 2 baths2,916 sq. ft.
$502,394Active3 beds 2 baths2,916 sq. ft.11850 Mission Peak Place, Colorado Springs, CO 80925
MLS# 7425726Listed by: THE LANDHUIS BROKERAGE & MANGEMENT CO - New
 $417,670Active3 beds 3 baths1,657 sq. ft.
$417,670Active3 beds 3 baths1,657 sq. ft.11643 Reagan Ridge Drive, Colorado Springs, CO 80925
MLS# 9765433Listed by: D.R. HORTON REALTY, LLC  $400,000Pending3 beds 2 baths1,792 sq. ft.
$400,000Pending3 beds 2 baths1,792 sq. ft.4572 N Crimson Circle, Colorado Springs, CO 80917
MLS# 1399799Listed by: PIKES PEAK DREAM HOMES REALTY- New
 $1,075,000Active5 beds 4 baths4,412 sq. ft.
$1,075,000Active5 beds 4 baths4,412 sq. ft.3190 Cathedral Spires Drive, Colorado Springs, CO 80904
MLS# 1914517Listed by: THE PLATINUM GROUP - New
 $345,000Active3 beds 3 baths1,368 sq. ft.
$345,000Active3 beds 3 baths1,368 sq. ft.5372 Prominence Point, Colorado Springs, CO 80923
MLS# 4621916Listed by: ACTION TEAM REALTY - New
 $219,000Active2 beds 2 baths928 sq. ft.
$219,000Active2 beds 2 baths928 sq. ft.3016 Starlight Circle, Colorado Springs, CO 80916
MLS# 5033762Listed by: MULDOON ASSOCIATES INC - New
 $495,000Active3 beds 3 baths2,835 sq. ft.
$495,000Active3 beds 3 baths2,835 sq. ft.8412 Vanderwood Road, Colorado Springs, CO 80908
MLS# 5403088Listed by: CECERE REALTY GROUP LLC

