6520 Pawnee Circle, Colorado Springs, CO 80915
Local realty services provided by:Better Homes and Gardens Real Estate Kenney & Company
Listed by: paul lee
Office: re/max real estate group llc.
MLS#:2042446
Source:CO_PPAR
Price summary
- Price:$444,250
- Price per sq. ft.:$190.18
About this home
Beautifully updated home! This home features new carpets, paint, newer roof, updated electrical panel, siding, light fixtures and
a lot more! Conveniently located near Peterson AFB and Powers corridor. 3 bedrooms that can be a 4 bedroom if full finished
basement is utilized as bedroom. Huge lot has low maintenance rock and hard scaping with large 2 car garage and an additional pad for RV or recreational vehicle. Master bedroom has updated LVP flooring and private master bathroom is updates too! Main level has large living room with new carpets formal dining room and kitchen has new lvp flooring. Lower level has huge family room with wood fireplace, laundry room and 1/2 bath and walks out to the beautiful back patio! Back patio has been enlarged with newer concrete with tastefully decorated zero-scaping, salt water hot tub with privacy gazebo with lighting! Basement is fully finished with 3 separate spaces that can be used as 4th bedroom with separate closet or can be used as an additional living room, movie room, home office, hobby room or recreation room. Back patio has multiple spaces for entertaining, huge patio with lots of privacy, huge yard for storage and pets and lots of areas to play! In great neighborhood with one way thru medians that are like small parks! NO HOA's and is also in county with more flexibility to park additional vehicles, recreational vehicles , animals ect...
Contact an agent
Home facts
- Year built:1978
- Listing ID #:2042446
- Added:91 day(s) ago
- Updated:December 17, 2025 at 06:31 PM
Rooms and interior
- Bedrooms:3
- Total bathrooms:3
- Full bathrooms:1
- Half bathrooms:1
- Living area:2,336 sq. ft.
Heating and cooling
- Cooling:Central Air
- Heating:Forced Air, Natural Gas
Structure and exterior
- Roof:Composite Shingle
- Year built:1978
- Building area:2,336 sq. ft.
- Lot area:0.23 Acres
Schools
- High school:Sand Creek
- Middle school:Horizon
- Elementary school:Evans
Utilities
- Water:Assoc/Distr
Finances and disclosures
- Price:$444,250
- Price per sq. ft.:$190.18
- Tax amount:$1,824 (2024)
New listings near 6520 Pawnee Circle
- New
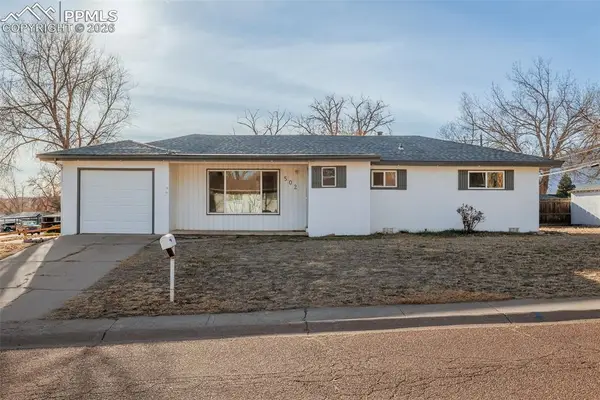 $325,000Active3 beds 1 baths1,183 sq. ft.
$325,000Active3 beds 1 baths1,183 sq. ft.502 Rosemont Drive, Colorado Springs, CO 80911
MLS# 2232523Listed by: PAT SELLS COLORADO LLC - New
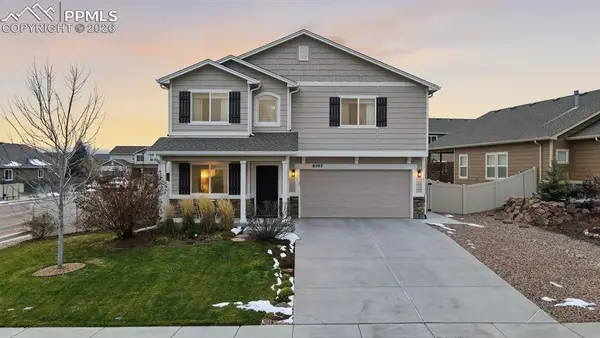 $554,000Active3 beds 3 baths2,289 sq. ft.
$554,000Active3 beds 3 baths2,289 sq. ft.8502 Admiral Way, Colorado Springs, CO 80908
MLS# 6090553Listed by: PINK REALTY INC - New
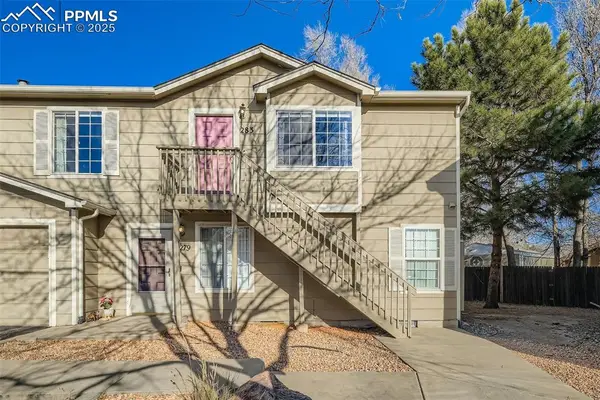 $260,000Active2 beds 2 baths1,177 sq. ft.
$260,000Active2 beds 2 baths1,177 sq. ft.283 Ellers Grove, Colorado Springs, CO 80916
MLS# 7976316Listed by: VIEW HOUSE REALTY - New
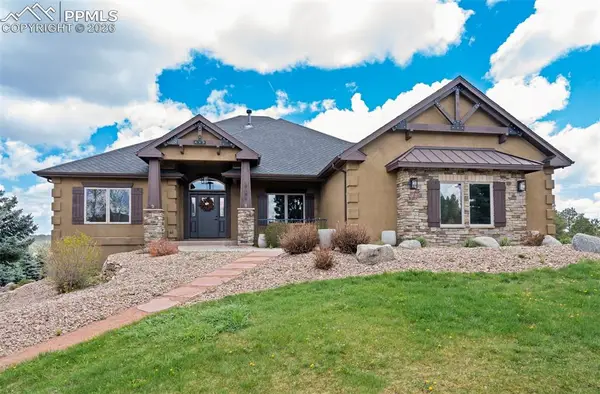 $1,199,900Active5 beds 4 baths4,446 sq. ft.
$1,199,900Active5 beds 4 baths4,446 sq. ft.17820 Pioneer Crossing, Colorado Springs, CO 80908
MLS# 4677454Listed by: VANTEGIC REAL ESTATE - New
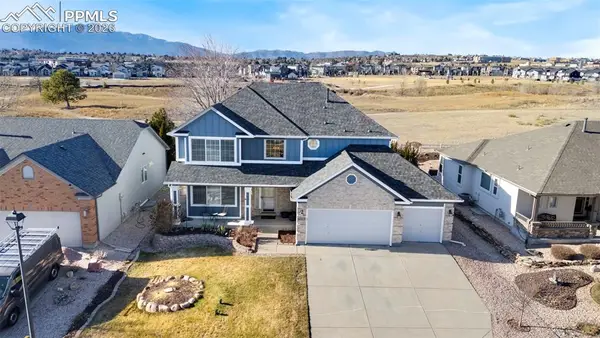 $599,900Active5 beds 4 baths3,526 sq. ft.
$599,900Active5 beds 4 baths3,526 sq. ft.3430 Pony Tracks Drive, Colorado Springs, CO 80922
MLS# 1369778Listed by: BERKSHIRE HATHAWAY HOMESERVICES ROCKY MOUNTAIN - New
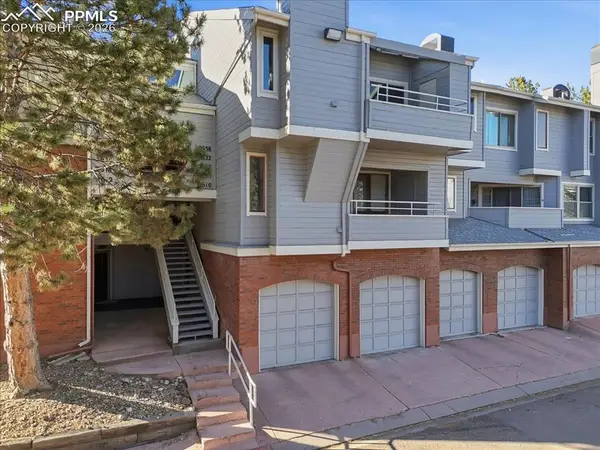 $175,000Active1 beds 1 baths645 sq. ft.
$175,000Active1 beds 1 baths645 sq. ft.3638 Iguana Drive, Colorado Springs, CO 80910
MLS# 3577852Listed by: KELLER WILLIAMS PREMIER REALTY - New
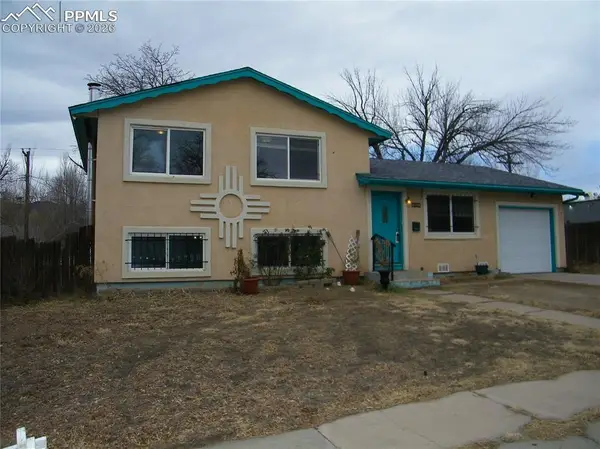 $340,000Active4 beds 3 baths1,599 sq. ft.
$340,000Active4 beds 3 baths1,599 sq. ft.604 Bryce Drive, Colorado Springs, CO 80910
MLS# 6958560Listed by: REMAX PROPERTIES - New
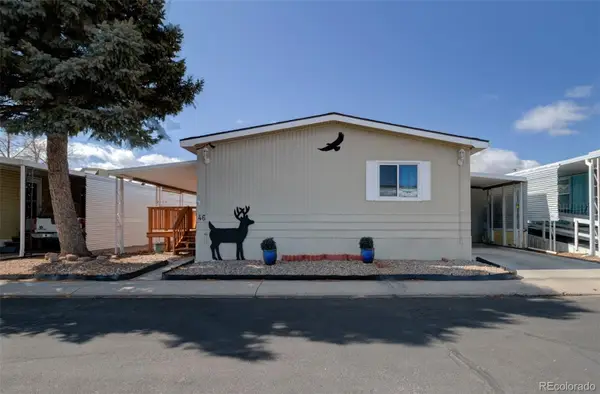 $66,900Active3 beds 2 baths1,344 sq. ft.
$66,900Active3 beds 2 baths1,344 sq. ft.205 N Murray Boulevard, Colorado Springs, CO 80916
MLS# 6980117Listed by: COLDWELL BANKER REALTY BK - New
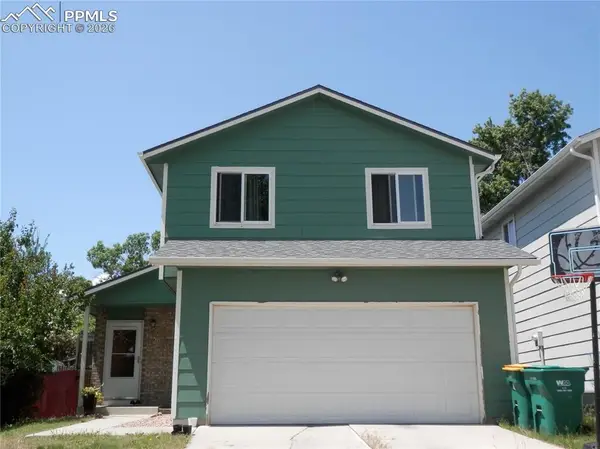 $375,000Active3 beds 3 baths1,910 sq. ft.
$375,000Active3 beds 3 baths1,910 sq. ft.4450 Chaparral Road, Colorado Springs, CO 80917
MLS# 1804393Listed by: FULL EQUITY REALTY - New
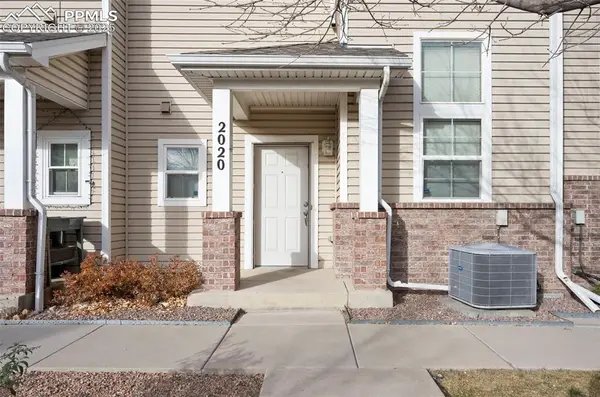 $300,000Active3 beds 3 baths1,489 sq. ft.
$300,000Active3 beds 3 baths1,489 sq. ft.2020 Squawbush Ridge Grove, Colorado Springs, CO 80910
MLS# 5971754Listed by: 8Z REAL ESTATE LLC
