6530 Delmonico Drive #106, Colorado Springs, CO 80919
Local realty services provided by:Better Homes and Gardens Real Estate Kenney & Company
Listed by: leslie wilson
Office: new padd group colorado realty
MLS#:7971643
Source:CO_PPAR
Price summary
- Price:$215,000
- Price per sq. ft.:$183.45
- Monthly HOA dues:$445
About this home
**New windows, new electrical panel, and new water heater means peace of mind! Come fall in love!**Welcome home to your new 2 Bed, 2 Bath Condo featuring brand new windows, LVP in the living room, kitchen and dining room and privacy & exceptional Amenities in the highly sought after D20!
This beautiful condo offers comfort, convenience, and endless potential. The open floor plan boasts generous room sizes, including an open concept living room and a true primary suite with private en-suite bath for ultimate privacy. The primary suite includes a spacious bath with a separate vanity area. The second bedroom and a nearby bath is just down the hall; perfect for an office, guests or roommates. The kitchen features abundant counter space, a large closet-style pantry, and exciting possibilities for customization and updates. The dedicated dining area connects the kitchen and living room seamlessly. Relax by the wood burning fireplace in the living room or step out onto your private covered back patio and take in views of mature trees, blue skies, and the tennis/pickleball court in the distance. (You will often see deer out there!) Enjoy the convenience of in-unit laundry (washer and dryer included), and a covered carport just steps from the secure building entrance. Community amenities include: Low-maintenance living with Clubhouse,Indoor pool, hot tub, & dry sauna, newly Restored tennis/pickleball court(s). All this just minutes from hiking, biking, shopping, and dining.
Contact an agent
Home facts
- Year built:1973
- Listing ID #:7971643
- Added:145 day(s) ago
- Updated:December 17, 2025 at 06:03 PM
Rooms and interior
- Bedrooms:2
- Total bathrooms:2
- Full bathrooms:1
- Living area:1,172 sq. ft.
Heating and cooling
- Cooling:Central Air
- Heating:Forced Air, Natural Gas
Structure and exterior
- Roof:Composite Shingle
- Year built:1973
- Building area:1,172 sq. ft.
- Lot area:0.01 Acres
Schools
- High school:Air Academy
- Middle school:Eagleview
- Elementary school:Rockrimmon
Utilities
- Water:Municipal
Finances and disclosures
- Price:$215,000
- Price per sq. ft.:$183.45
- Tax amount:$659 (2024)
New listings near 6530 Delmonico Drive #106
- New
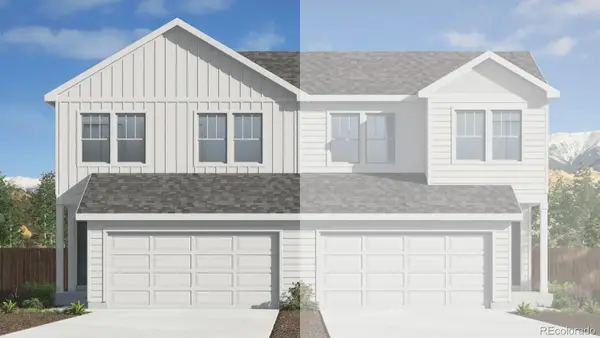 $386,250Active3 beds 3 baths1,439 sq. ft.
$386,250Active3 beds 3 baths1,439 sq. ft.3663 Evelyn Lane, Colorado Springs, CO 80907
MLS# 5994808Listed by: D.R. HORTON REALTY, LLC - New
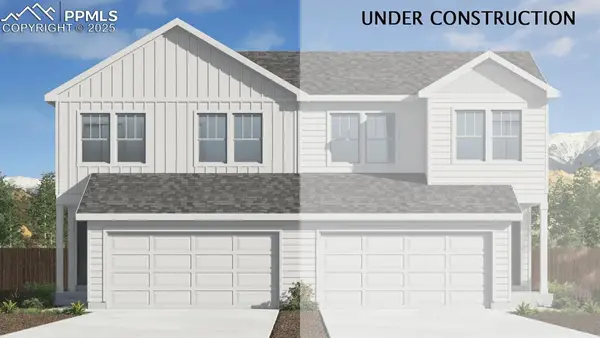 $386,520Active3 beds 3 baths1,439 sq. ft.
$386,520Active3 beds 3 baths1,439 sq. ft.3663 Evelyn Lane, Colorado Springs, CO 80907
MLS# 3044088Listed by: D.R. HORTON REALTY LLC - New
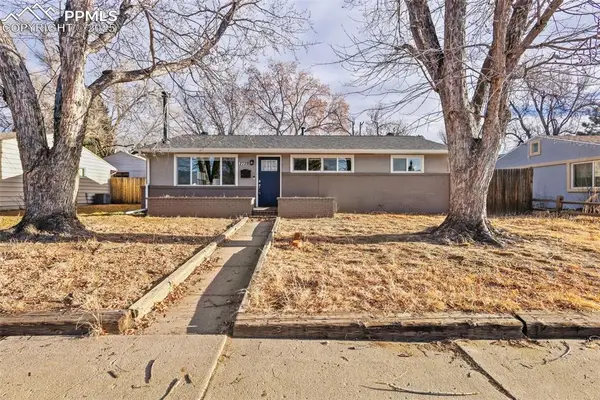 $385,000Active4 beds 2 baths1,600 sq. ft.
$385,000Active4 beds 2 baths1,600 sq. ft.2729 Wren Drive, Colorado Springs, CO 80909
MLS# 3979041Listed by: BAYS REAL ESTATE CORP - New
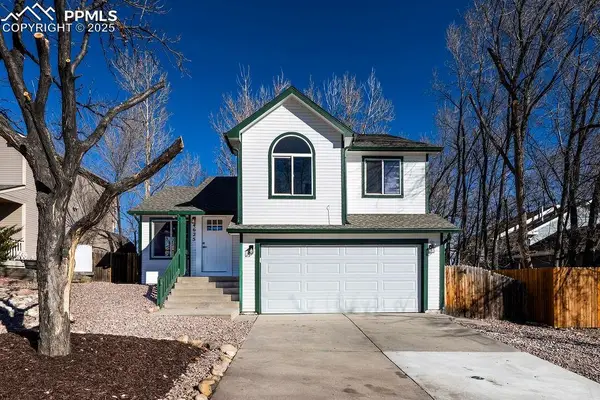 $440,000Active3 beds 3 baths1,562 sq. ft.
$440,000Active3 beds 3 baths1,562 sq. ft.4625 Ramblewood Drive, Colorado Springs, CO 80920
MLS# 5028853Listed by: WILLIAM MILLS - New
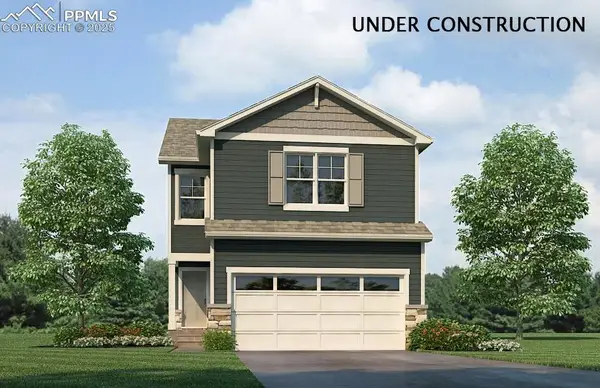 $436,045Active4 beds 2 baths1,713 sq. ft.
$436,045Active4 beds 2 baths1,713 sq. ft.6121 Alpine Ridge Drive, Colorado Springs, CO 80925
MLS# 2159392Listed by: D.R. HORTON REALTY LLC - New
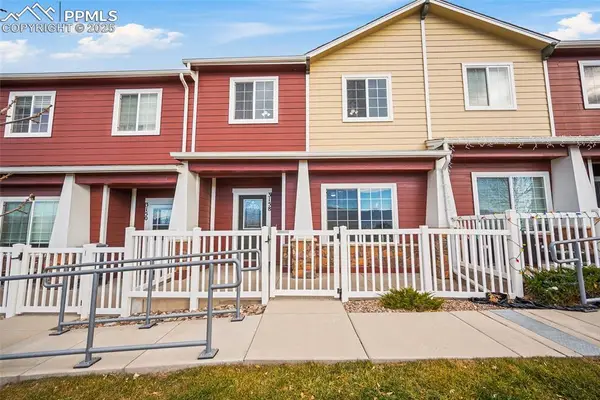 $320,000Active3 beds 3 baths1,561 sq. ft.
$320,000Active3 beds 3 baths1,561 sq. ft.3158 Wild Peregrine View, Colorado Springs, CO 80916
MLS# 4131393Listed by: REAL BROKER, LLC DBA REAL - New
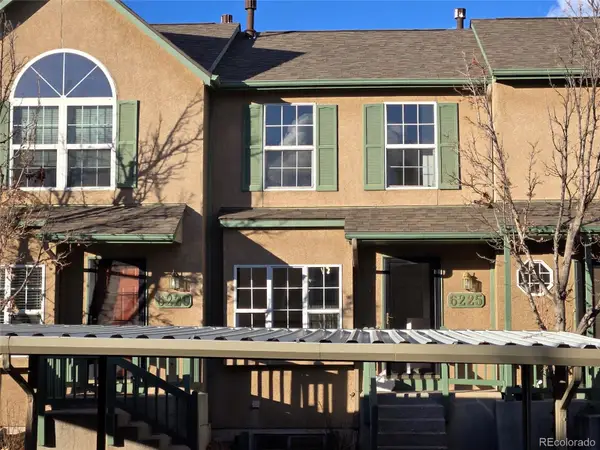 $325,000Active3 beds 3 baths1,536 sq. ft.
$325,000Active3 beds 3 baths1,536 sq. ft.6225 Colony Circle, Colorado Springs, CO 80919
MLS# 9214710Listed by: KELLER WILLIAMS PREMIER REALTY, LLC - New
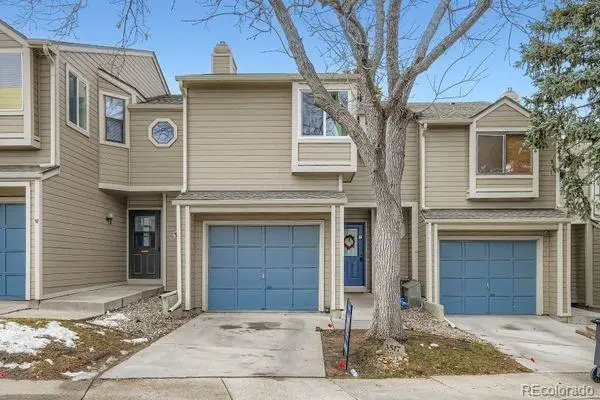 $249,900Active-- beds -- baths1,196 sq. ft.
$249,900Active-- beds -- baths1,196 sq. ft.3517 Atlantic Drive, Colorado Springs, CO 80910
MLS# 8572114Listed by: JUDY GLASSMAN - INDIVIDUAL PROPRIETOR - New
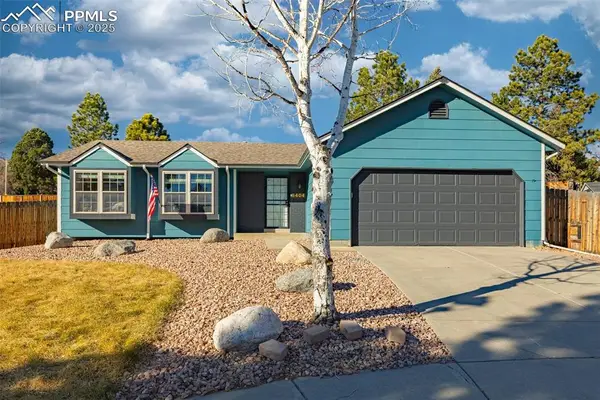 $585,000Active4 beds 3 baths2,534 sq. ft.
$585,000Active4 beds 3 baths2,534 sq. ft.6404 Leadville Circle, Colorado Springs, CO 80919
MLS# 3839894Listed by: KELLER WILLIAMS PREMIER REALTY 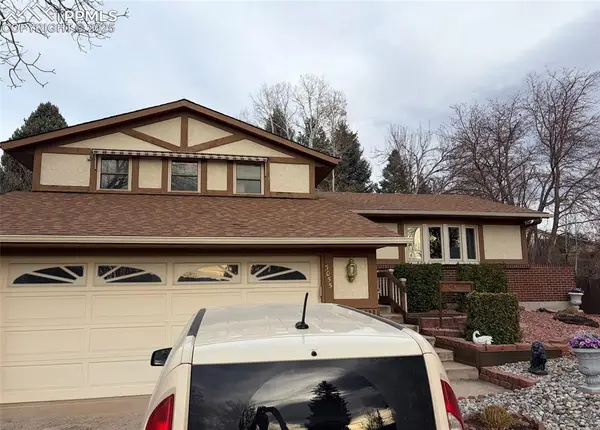 $404,000Pending3 beds 3 baths1,630 sq. ft.
$404,000Pending3 beds 3 baths1,630 sq. ft.3055 Windward Way, Colorado Springs, CO 80917
MLS# 7225590Listed by: ORCHARD BROKERAGE LLC
