6571 Arabesque Loop, Colorado Springs, CO 80924
Local realty services provided by:Better Homes and Gardens Real Estate Kenney & Company
6571 Arabesque Loop,Colorado Springs, CO 80924
$885,000
- 5 Beds
- 4 Baths
- 4,122 sq. ft.
- Single family
- Active
Listed by: jerry sanden
Office: house hunters, llc.
MLS#:8888516
Source:CO_PPAR
Price summary
- Price:$885,000
- Price per sq. ft.:$214.7
- Monthly HOA dues:$62
About this home
Stunning Ranch-Style Home for Sale!
This spacious ranch floor plan is designed for both relaxation and entertaining. The heart of the home is its open-concept layout, featuring a cozy corner fireplace and an extended covered patio—ideal for enjoying time with friends and family.
With 3 bedrooms on the main floor, the secluded primary suite offers ultimate privacy, complete with a luxurious large shower that creates a spa-like experience right at home. The main floor also includes a thoughtfully placed study with French doors, perfect for working from home or quiet reading time.
The finished basement is an entertainer’s dream. With soaring 9-foot ceilings, it feels more like a main level than a lower level! Your guests will love the wet bar and enjoy the comfort of their own private en-suite.
Whether you're hosting gatherings or seeking peaceful moments in your own retreat, this home has everything you need.
Contact an agent
Home facts
- Year built:2025
- Listing ID #:8888516
- Added:231 day(s) ago
- Updated:December 17, 2025 at 06:31 PM
Rooms and interior
- Bedrooms:5
- Total bathrooms:4
- Full bathrooms:1
- Living area:4,122 sq. ft.
Heating and cooling
- Cooling:Ceiling Fan(s), Central Air
- Heating:Forced Air, Natural Gas
Structure and exterior
- Roof:Composite Shingle
- Year built:2025
- Building area:4,122 sq. ft.
- Lot area:0.18 Acres
Utilities
- Water:Municipal
Finances and disclosures
- Price:$885,000
- Price per sq. ft.:$214.7
New listings near 6571 Arabesque Loop
- New
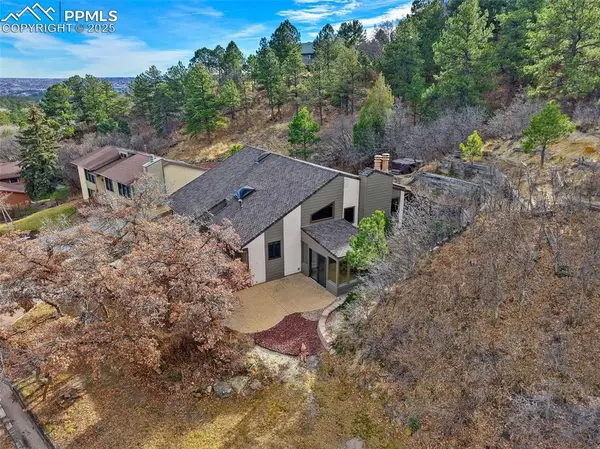 $654,900Active3 beds 3 baths2,490 sq. ft.
$654,900Active3 beds 3 baths2,490 sq. ft.7315 Wynwood Terrace, Colorado Springs, CO 80919
MLS# 3831564Listed by: SUMMIT RIDGE GROUP LLC - New
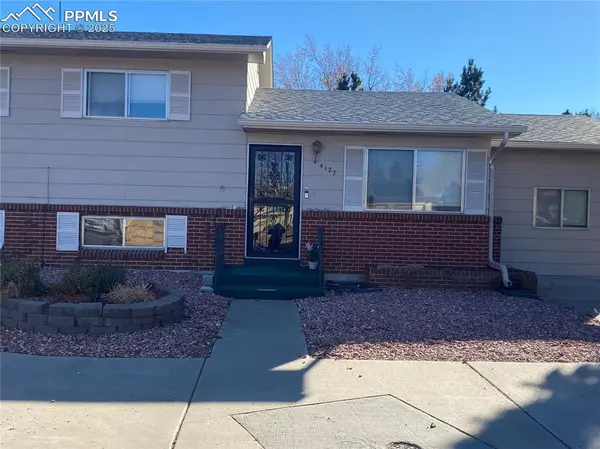 $395,000Active1 beds 1 baths2,413 sq. ft.
$395,000Active1 beds 1 baths2,413 sq. ft.4127 Palmer Park Boulevard, Colorado Springs, CO 80909
MLS# 3625249Listed by: YOU 1ST REALTY - New
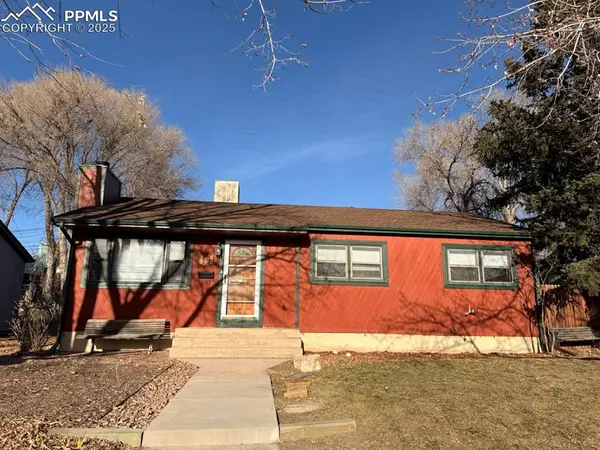 $339,900Active5 beds 2 baths1,968 sq. ft.
$339,900Active5 beds 2 baths1,968 sq. ft.1322 Bates Drive, Colorado Springs, CO 80909
MLS# 4087374Listed by: MULDOON ASSOCIATES INC - New
 $39,000Active2 beds 1 baths784 sq. ft.
$39,000Active2 beds 1 baths784 sq. ft.3750 N Cascade Avenue, Colorado Springs, CO 80907
MLS# 3272094Listed by: THE ROY GROUP, INC - New
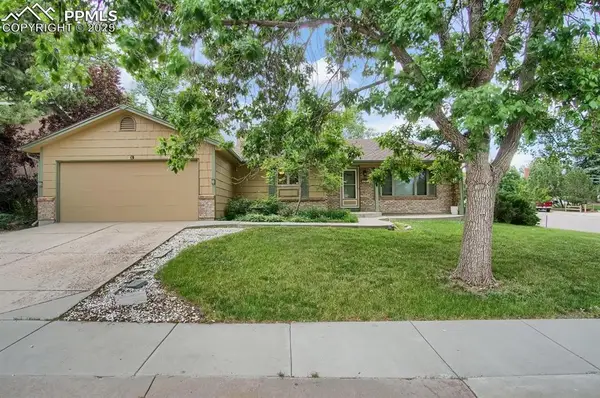 $449,000Active3 beds 3 baths1,647 sq. ft.
$449,000Active3 beds 3 baths1,647 sq. ft.6355 Leadville Circle, Colorado Springs, CO 80919
MLS# 5480217Listed by: EXP REALTY LLC - New
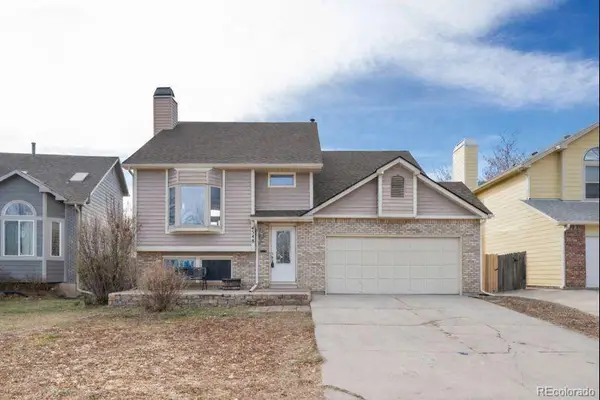 $420,000Active4 beds 2 baths2,022 sq. ft.
$420,000Active4 beds 2 baths2,022 sq. ft.4548 Anvil Drive, Colorado Springs, CO 80925
MLS# 9856999Listed by: EXIT REALTY MOUNTAIN VIEW - New
 $420,000Active4 beds 2 baths2,022 sq. ft.
$420,000Active4 beds 2 baths2,022 sq. ft.4548 Anvil Drive, Colorado Springs, CO 80925
MLS# 5801520Listed by: EXIT REALTY MOUNTAIN VIEW - New
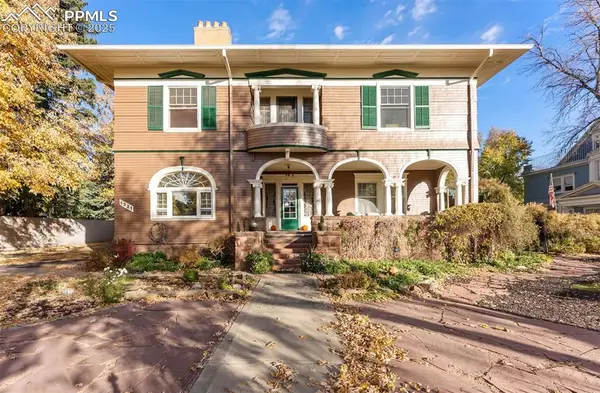 $1,600,000Active-- beds -- baths
$1,600,000Active-- beds -- baths1321 Wood Avenue, Colorado Springs, CO 80903
MLS# 3306167Listed by: KELLER WILLIAMS PREMIER REALTY - New
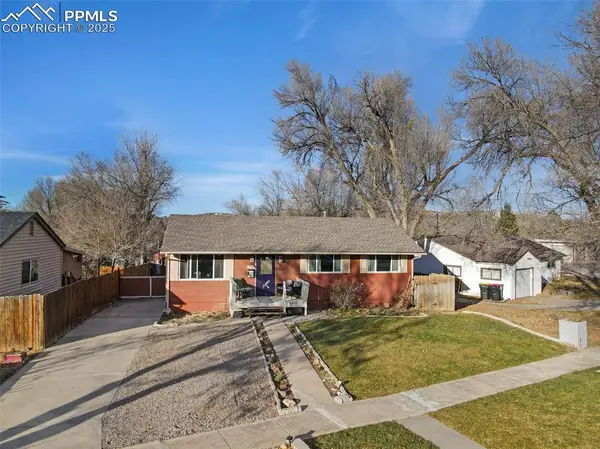 $420,000Active5 beds 2 baths1,968 sq. ft.
$420,000Active5 beds 2 baths1,968 sq. ft.2530 E San Miguel Street, Colorado Springs, CO 80909
MLS# 1339055Listed by: ACTION TEAM REALTY - New
 $440,000Active4 beds 4 baths3,592 sq. ft.
$440,000Active4 beds 4 baths3,592 sq. ft.535 Fleming Street, Colorado Springs, CO 80911
MLS# 8776358Listed by: RE/MAX REAL ESTATE GROUP LLC
