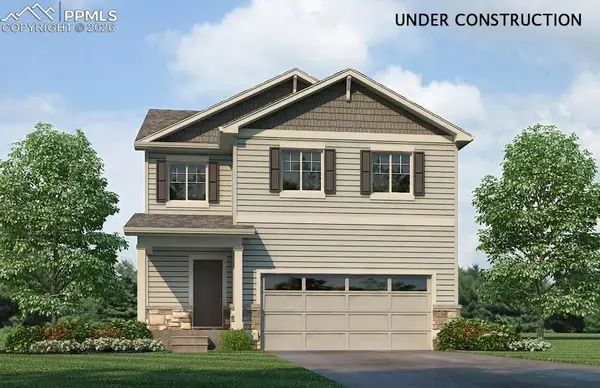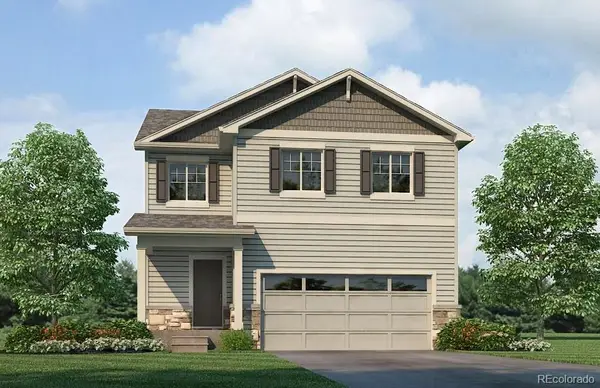6622 Overland Drive, Colorado Springs, CO 80919
Local realty services provided by:Better Homes and Gardens Real Estate Kenney & Company
Listed by: preston smith abr mrp, carrie lukins
Office: sellstate alliance realty
MLS#:2630299
Source:CO_PPAR
Price summary
- Price:$265,000
- Price per sq. ft.:$267.14
About this home
Welcome to this inviting residence offering comfort, convenience, and character. Upon entry, you'll be greeted by a warm and open living and dining area featuring beautiful hardwood floors and a cozy wood-burning fireplace—perfect for relaxing on cooler evenings.
The adjoining kitchen provides excellent functionality with updated wood cabinetry, a breakfast bar, generous counter space, and direct access to the back patio, ideal for outdoor dining or a quiet morning coffee.
Upstairs, you'll find two bright and spacious bedrooms, each with soft carpeting, vaulted ceilings enhanced by skylights, and ample closet space. One bedroom includes custom built-in shelving, while the other offers an oversized three-door closet and direct access to the full bathroom.
Outside, a private storage closet off the patio adds convenience, and the home includes one reserved parking space.
Residents of Discovery at Ravencrest enjoy fantastic amenities, including a seasonal swimming pool, clubhouse, and nearby trails. The location provides easy access to I-25, Rockrimmon Open Space, and Ute Valley Park—perfect for outdoor enthusiasts. Situated within highly regarded Academy School District 20, this home offers access to top-rated schools.
Don’t miss your opportunity to own a charming, low-maintenance home in a prime location!
Contact an agent
Home facts
- Year built:1982
- Listing ID #:2630299
- Added:101 day(s) ago
- Updated:February 12, 2026 at 03:14 PM
Rooms and interior
- Bedrooms:2
- Total bathrooms:2
- Full bathrooms:1
- Half bathrooms:1
- Living area:992 sq. ft.
Heating and cooling
- Cooling:Ceiling Fan(s), Central Air
- Heating:Forced Air, Natural Gas
Structure and exterior
- Roof:Composite Shingle
- Year built:1982
- Building area:992 sq. ft.
Utilities
- Water:Municipal
Finances and disclosures
- Price:$265,000
- Price per sq. ft.:$267.14
- Tax amount:$860 (2024)
New listings near 6622 Overland Drive
- New
 $417,670Active3 beds 3 baths1,657 sq. ft.
$417,670Active3 beds 3 baths1,657 sq. ft.11643 Reagan Ridge Drive, Colorado Springs, CO 80925
MLS# 6573016Listed by: D.R. HORTON REALTY LLC - New
 $502,394Active3 beds 2 baths2,916 sq. ft.
$502,394Active3 beds 2 baths2,916 sq. ft.11850 Mission Peak Place, Colorado Springs, CO 80925
MLS# 7425726Listed by: THE LANDHUIS BROKERAGE & MANGEMENT CO - New
 $417,670Active3 beds 3 baths1,657 sq. ft.
$417,670Active3 beds 3 baths1,657 sq. ft.11643 Reagan Ridge Drive, Colorado Springs, CO 80925
MLS# 9765433Listed by: D.R. HORTON REALTY, LLC  $400,000Pending3 beds 2 baths1,792 sq. ft.
$400,000Pending3 beds 2 baths1,792 sq. ft.4572 N Crimson Circle, Colorado Springs, CO 80917
MLS# 1399799Listed by: PIKES PEAK DREAM HOMES REALTY- New
 $1,075,000Active5 beds 4 baths4,412 sq. ft.
$1,075,000Active5 beds 4 baths4,412 sq. ft.3190 Cathedral Spires Drive, Colorado Springs, CO 80904
MLS# 1914517Listed by: THE PLATINUM GROUP - New
 $345,000Active3 beds 3 baths1,368 sq. ft.
$345,000Active3 beds 3 baths1,368 sq. ft.5372 Prominence Point, Colorado Springs, CO 80923
MLS# 4621916Listed by: ACTION TEAM REALTY - New
 $219,000Active2 beds 2 baths928 sq. ft.
$219,000Active2 beds 2 baths928 sq. ft.3016 Starlight Circle, Colorado Springs, CO 80916
MLS# 5033762Listed by: MULDOON ASSOCIATES INC - New
 $495,000Active3 beds 3 baths2,835 sq. ft.
$495,000Active3 beds 3 baths2,835 sq. ft.8412 Vanderwood Road, Colorado Springs, CO 80908
MLS# 5403088Listed by: CECERE REALTY GROUP LLC - New
 $438,660Active4 beds 3 baths1,844 sq. ft.
$438,660Active4 beds 3 baths1,844 sq. ft.11667 Reagan Ridge Drive, Colorado Springs, CO 80925
MLS# 5510306Listed by: D.R. HORTON REALTY LLC - New
 $340,000Active2 beds 3 baths2,220 sq. ft.
$340,000Active2 beds 3 baths2,220 sq. ft.5566 Timeless View, Colorado Springs, CO 80915
MLS# 8142654Listed by: HAUSE ASSOCIATES REALTY SERVICES

