6645 Weeping Willow Drive, Colorado Springs, CO 80925
Local realty services provided by:Better Homes and Gardens Real Estate Kenney & Company
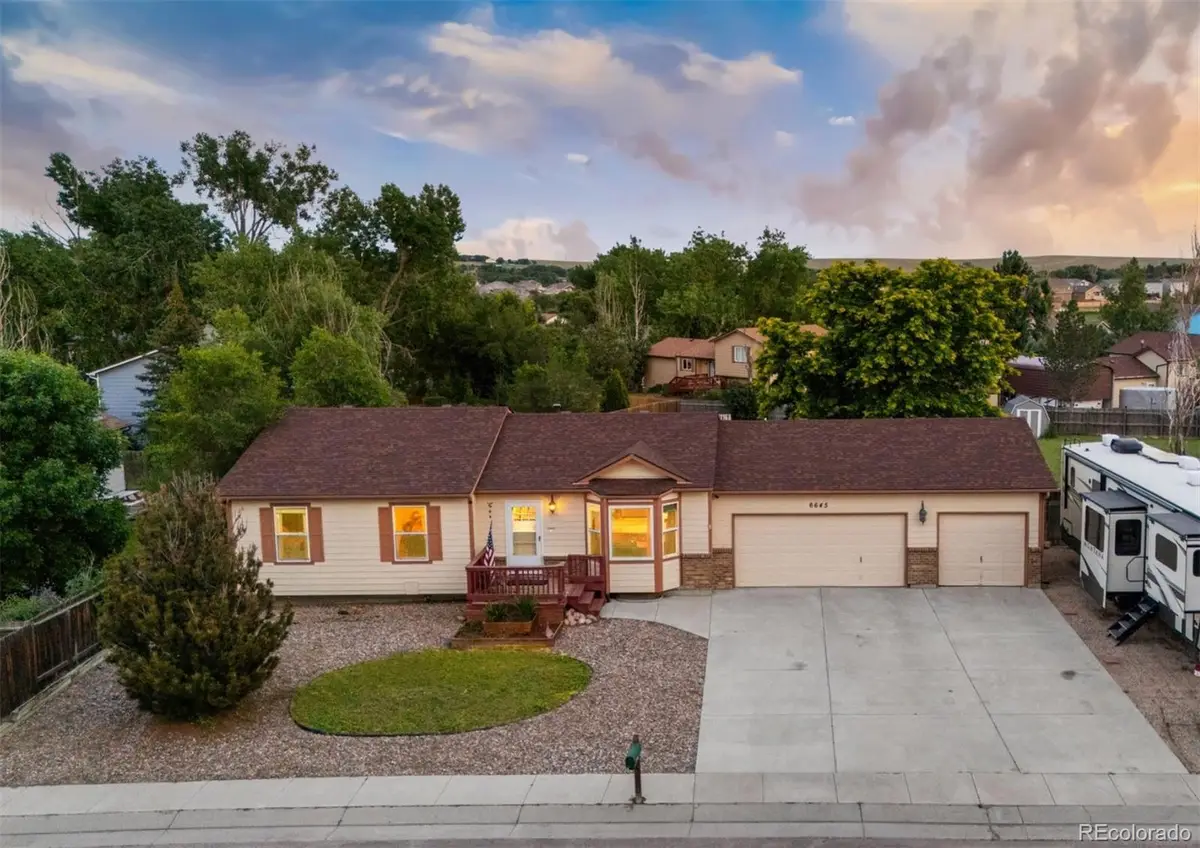
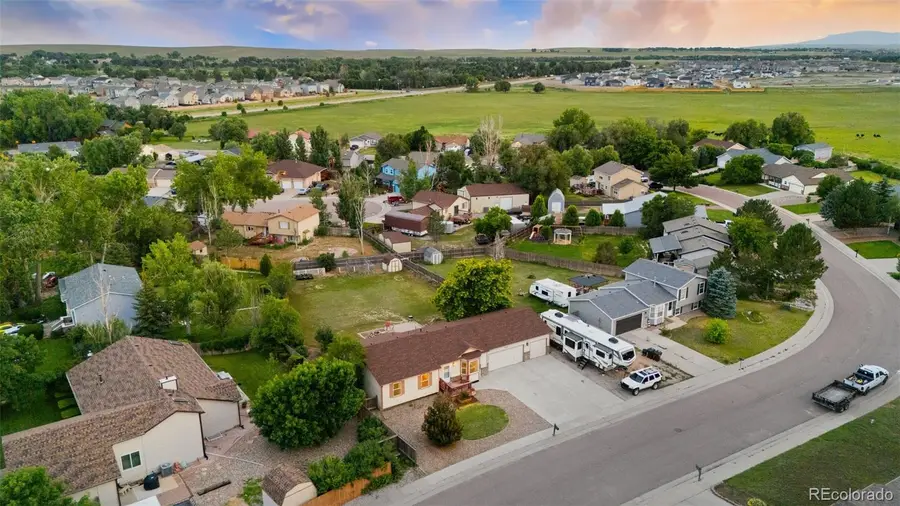
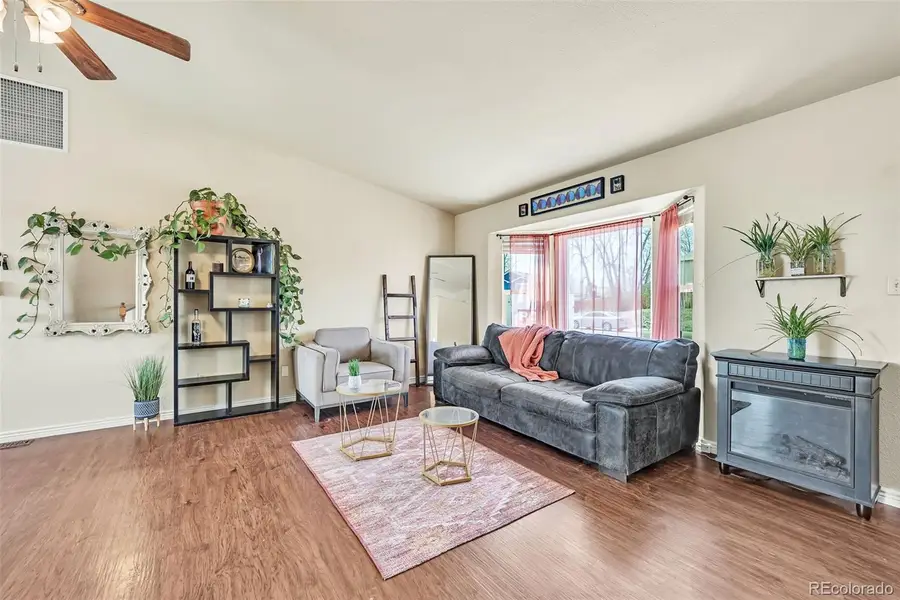
6645 Weeping Willow Drive,Colorado Springs, CO 80925
$435,000
- 4 Beds
- 3 Baths
- 2,448 sq. ft.
- Single family
- Active
Listed by:denise olsonTransitionsRealEstateCOS@gmail.com,719-354-9095
Office:realty one group apex
MLS#:3511744
Source:ML
Price summary
- Price:$435,000
- Price per sq. ft.:$177.7
About this home
Welcome to this beautifully maintained 4-bedroom, 3-bathroom home offering 2,448 square feet of thoughtfully designed living space in one of the most peaceful neighborhoods in Colorado Springs. From the moment you arrive, the inviting curb appeal, 3-car garage, and RV parking provide a sense of space and convenience. Step inside to find a bright and open layout with a spacious living area that seamlessly flows into the dining and kitchen spaces—perfect for both everyday living and entertaining. The kitchen features ample cabinetry, modern appliances, a reverse osmosis tank for purified drinking water at the sink, and easy access to the backyard space. The primary suite offers a quiet retreat with a private bath and walk-in closet, while three additional bedrooms provide flexibility for family, guests, or a home office setup. A finished lower level adds a second living space or game room, ensuring plenty of room to spread out. Significant updates include a new class-4 composite shingle roof (2024), vinyl windows, and trim/paint (2025), as well as a tankless water heater—offering peace of mind and added value for the next owner. Additional upgrades include a whole-house water softener, central air conditioner (2023) and a new composite deck built in 2024, creating a durable and low-maintenance outdoor space to enjoy year-round. Outside, enjoy serene Colorado evenings in the private backyard—ideal for relaxing, gardening, or hosting a barbecue. Located in a quiet, established community, this home combines the best of peaceful living with easy access to schools, shopping, parks, and military bases. Don’t miss your opportunity to make this warm and welcoming home your own!
Contact an agent
Home facts
- Year built:1996
- Listing Id #:3511744
Rooms and interior
- Bedrooms:4
- Total bathrooms:3
- Full bathrooms:1
- Living area:2,448 sq. ft.
Heating and cooling
- Cooling:Central Air
- Heating:Forced Air, Natural Gas
Structure and exterior
- Roof:Composition
- Year built:1996
- Building area:2,448 sq. ft.
- Lot area:0.35 Acres
Schools
- High school:Mesa Ridge
- Middle school:Janitell
- Elementary school:Sunrise
Utilities
- Water:Public
- Sewer:Public Sewer
Finances and disclosures
- Price:$435,000
- Price per sq. ft.:$177.7
- Tax amount:$1,855 (2024)
New listings near 6645 Weeping Willow Drive
- New
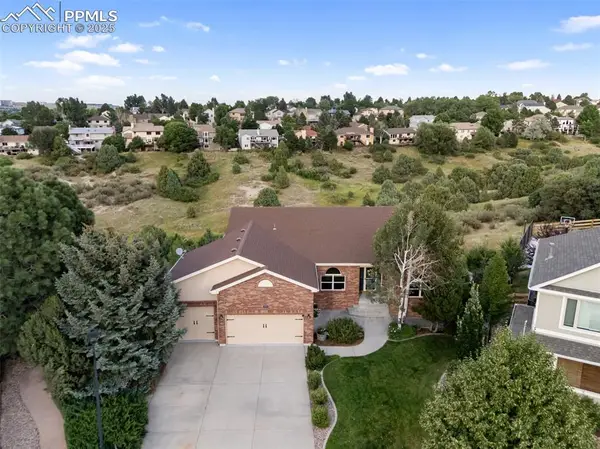 $825,000Active5 beds 3 baths4,124 sq. ft.
$825,000Active5 beds 3 baths4,124 sq. ft.4445 Sable Ridge Court, Colorado Springs, CO 80918
MLS# 1823913Listed by: HOMESMART - New
 $985,000Active4 beds 4 baths3,637 sq. ft.
$985,000Active4 beds 4 baths3,637 sq. ft.2845 Halleys Court, Colorado Springs, CO 80906
MLS# 5446488Listed by: LOKATION - New
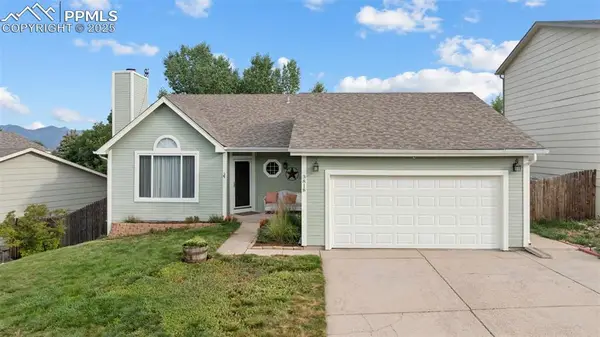 $429,900Active3 beds 2 baths1,491 sq. ft.
$429,900Active3 beds 2 baths1,491 sq. ft.3818 Topsail Drive, Colorado Springs, CO 80918
MLS# 1334985Listed by: EXIT REALTY DTC, CHERRY CREEK, PIKES PEAK - New
 $574,719Active4 beds 4 baths2,786 sq. ft.
$574,719Active4 beds 4 baths2,786 sq. ft.3160 Windjammer Drive, Colorado Springs, CO 80920
MLS# 3546231Listed by: NEST EGG REALTY, LLC - New
 $409,900Active3 beds 3 baths1,381 sq. ft.
$409,900Active3 beds 3 baths1,381 sq. ft.1930 Erin Loop, Colorado Springs, CO 80918
MLS# 7341834Listed by: COLORADO INVESTMENTS AND HOMES - New
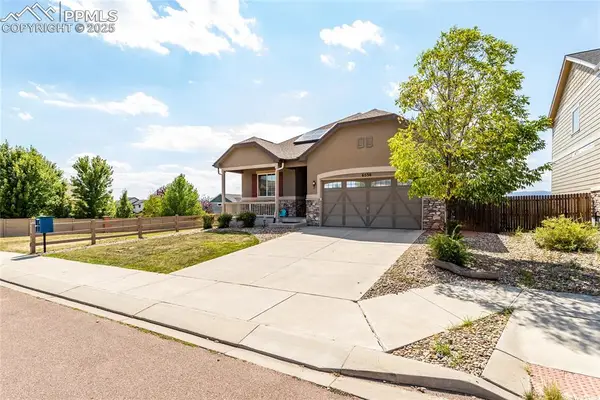 $564,999Active4 beds 3 baths2,835 sq. ft.
$564,999Active4 beds 3 baths2,835 sq. ft.6530 Van Winkle Drive, Colorado Springs, CO 80923
MLS# 8473443Listed by: PIKES PEAK DREAM HOMES REALTY - New
 $495,000Active3 beds 3 baths3,164 sq. ft.
$495,000Active3 beds 3 baths3,164 sq. ft.2215 Reed Grass Way, Colorado Springs, CO 80915
MLS# 8680701Listed by: PINK REALTY INC - New
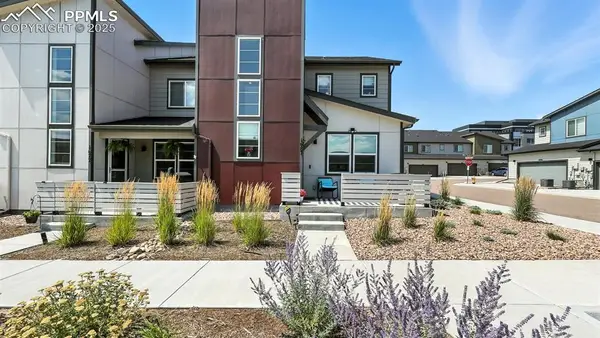 $450,000Active3 beds 3 baths1,773 sq. ft.
$450,000Active3 beds 3 baths1,773 sq. ft.1687 Blue Sapphire View, Colorado Springs, CO 80908
MLS# 9603401Listed by: KELLER WILLIAMS PREMIER REALTY - New
 $1,150,000Active4 beds 5 baths5,068 sq. ft.
$1,150,000Active4 beds 5 baths5,068 sq. ft.3065 Black Canyon Road, Colorado Springs, CO 80904
MLS# 3985816Listed by: KELLER WILLIAMS PREMIER REALTY - New
 $449,000Active2 beds 2 baths2,239 sq. ft.
$449,000Active2 beds 2 baths2,239 sq. ft.718 Sahwatch Street, Colorado Springs, CO 80903
MLS# 6149996Listed by: THE CUTTING EDGE
