6720 Jicarilla Drive, Colorado Springs, CO 80908
Local realty services provided by:Better Homes and Gardens Real Estate Kenney & Company
6720 Jicarilla Drive,Colorado Springs, CO 80908
$2,299,000
- 8 Beds
- 7 Baths
- 7,918 sq. ft.
- Single family
- Active
Listed by:amber wolcott719-536-4444
Office:the platinum group
MLS#:4572410
Source:ML
Price summary
- Price:$2,299,000
- Price per sq. ft.:$290.35
About this home
Luxury, privacy, and views all collide in this custom stunner tucked in the heart of Black Forest. Sitting pretty on 2.67 acres with Front Range views so gorgeous they should come with a warning label, this home isn’t just nice—it’s next level. Oh, and did we mention the private guest apartment, full spa, and garage space for every toy you’ve ever dreamed of? You will gasp when you're greeted by soaring vaulted ceilings and floor-to-ceiling windows that flood the home with natural light. This main-level, open-concept floor plan was practically made for entertaining, life-living, and enjoying all that CO has to offer. The gourmet kitchen? Only top-of-the-line appliances, custom cabinetry, stone countertops, and an island so big it might qualify for its own zip code. The main level offers the Owner’s Suite- complete with a spa-inspired bathroom and a walk-in closet that holds all those sweaters you "can't get rid of." Completing the main floor is a junior suite, two more bedrooms, an office, and a laundry room you'll appreciate. Downstairs? Prepare yourself. There’s a walk-out basement featuring a full media room, kitchenette, family room, two more bedrooms & full bathroom, and jr. suite. And yes—there’s a spa/gym complete with a hot tub, sauna, steam room, and shower, in case your soul needs a reset or you just like to sweat in style. But wait—there’s more. The attached guest apartment (yes, attached AND with its own garage) is the cherry on top. It has its own kitchen, fireplace, living room, laundry room, patio, and all the essentials for the in-laws or that one friend who "just needs a place for a few weeks." Outside, enjoy covered patios with jaw-dropping views of the Front Range, a massive detached garage/shop, and plenty of space for that RV. Enjoy the BF Farmer's Market on Saturday; walk to Edith Wolford Elementary; and be within minutes of hiking, biking, and horseback riding. VA ASSUMPTION FOR QUALIFIED BUYERS AVAILABLE. Seller Carry options available too!
Contact an agent
Home facts
- Year built:2021
- Listing ID #:4572410
Rooms and interior
- Bedrooms:8
- Total bathrooms:7
- Full bathrooms:3
- Half bathrooms:1
- Living area:7,918 sq. ft.
Heating and cooling
- Cooling:Central Air
- Heating:Forced Air
Structure and exterior
- Roof:Composition, Metal
- Year built:2021
- Building area:7,918 sq. ft.
- Lot area:2.67 Acres
Schools
- High school:Pine Creek
- Middle school:Challenger
- Elementary school:Edith Wolford
Utilities
- Water:Well
- Sewer:Septic Tank
Finances and disclosures
- Price:$2,299,000
- Price per sq. ft.:$290.35
- Tax amount:$7,907 (2024)
New listings near 6720 Jicarilla Drive
- New
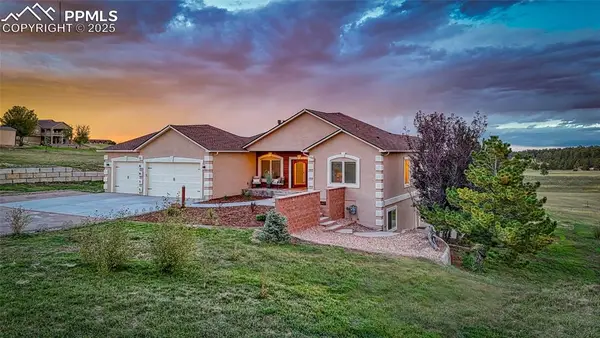 $1,250,000Active6 beds 5 baths4,405 sq. ft.
$1,250,000Active6 beds 5 baths4,405 sq. ft.16915 Cherry Crossing Drive, Colorado Springs, CO 80921
MLS# 2244593Listed by: KELLER WILLIAMS CLIENTS CHOICE REALTY - New
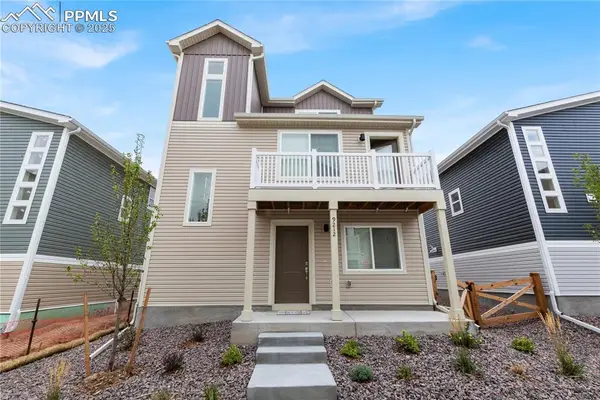 $417,000Active3 beds 2 baths1,311 sq. ft.
$417,000Active3 beds 2 baths1,311 sq. ft.9212 Twin Sisters Drive, Colorado Springs, CO 80927
MLS# 8523894Listed by: KELLER WILLIAMS CLIENTS CHOICE REALTY - New
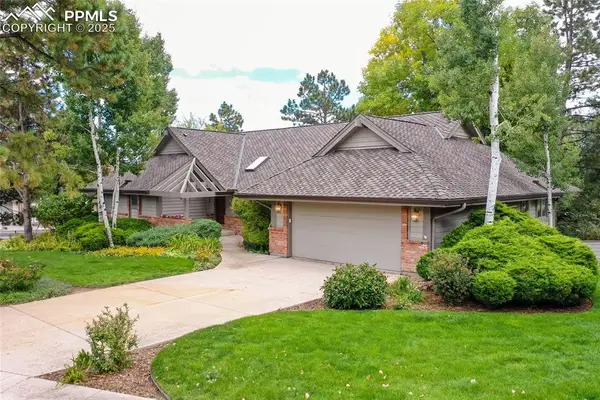 $925,000Active4 beds 4 baths3,672 sq. ft.
$925,000Active4 beds 4 baths3,672 sq. ft.215 Hidden Creek Drive, Colorado Springs, CO 80906
MLS# 8528797Listed by: ERA SHIELDS REAL ESTATE - New
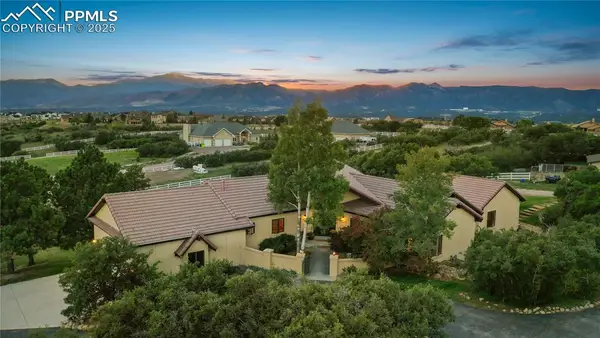 $1,495,000Active5 beds 5 baths5,496 sq. ft.
$1,495,000Active5 beds 5 baths5,496 sq. ft.12810 Abert Way, Colorado Springs, CO 80908
MLS# 9142654Listed by: RE/MAX REAL ESTATE GROUP LLC - New
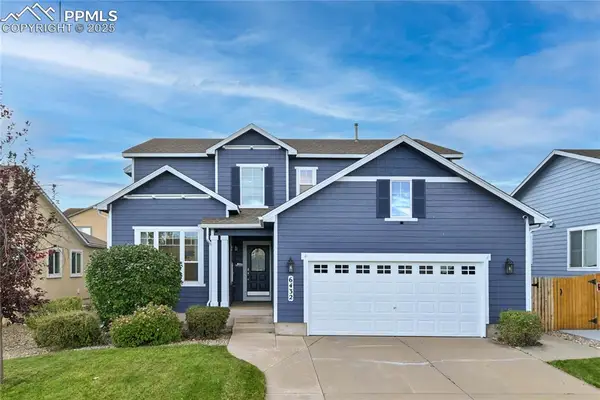 $540,000Active4 beds 3 baths3,348 sq. ft.
$540,000Active4 beds 3 baths3,348 sq. ft.6432 Crystal Mountain Road, Colorado Springs, CO 80923
MLS# 9233903Listed by: WORTH CLARK REALTY - New
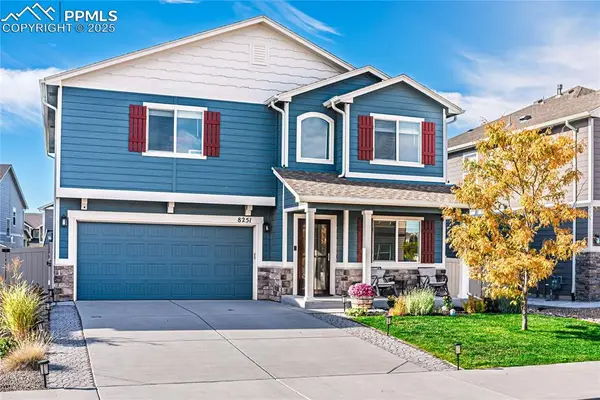 $479,900Active4 beds 3 baths2,266 sq. ft.
$479,900Active4 beds 3 baths2,266 sq. ft.8251 Graphite Drive, Colorado Springs, CO 80938
MLS# 9737427Listed by: FLAT RATE REALTY GROUP LLC - Coming Soon
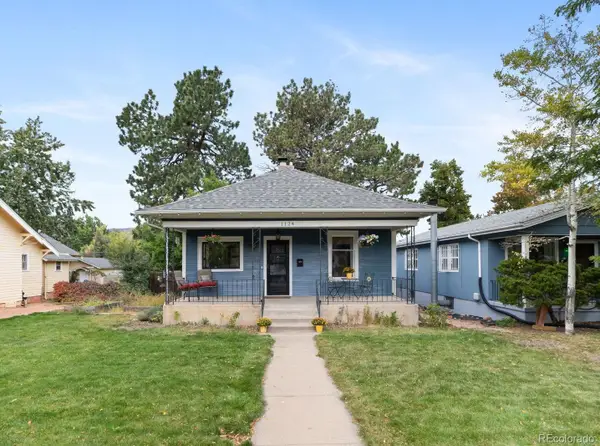 $535,000Coming Soon2 beds 1 baths
$535,000Coming Soon2 beds 1 baths1124 N Cedar Street, Colorado Springs, CO 80903
MLS# 8145527Listed by: 8Z REAL ESTATE - New
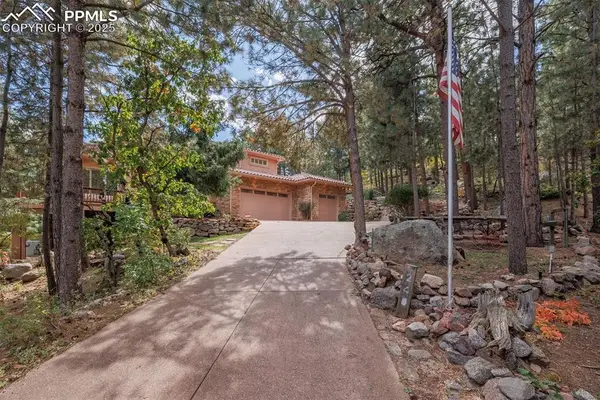 $825,000Active4 beds 3 baths4,454 sq. ft.
$825,000Active4 beds 3 baths4,454 sq. ft.245 Stonebeck Lane, Colorado Springs, CO 80906
MLS# 2556862Listed by: ERA SHIELDS REAL ESTATE - New
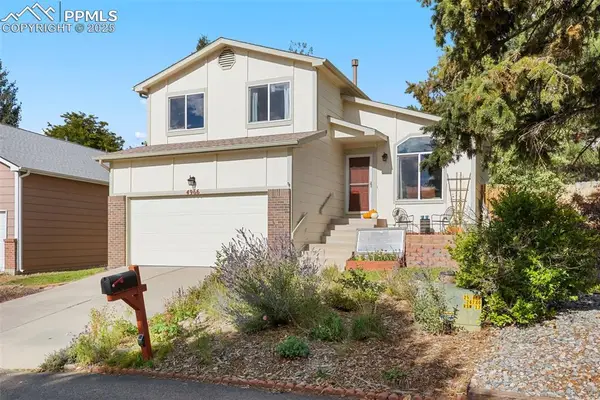 $430,000Active4 beds 3 baths1,722 sq. ft.
$430,000Active4 beds 3 baths1,722 sq. ft.4966 Galileo Drive, Colorado Springs, CO 80917
MLS# 6081061Listed by: EXP REALTY LLC - Open Sat, 11am to 2pmNew
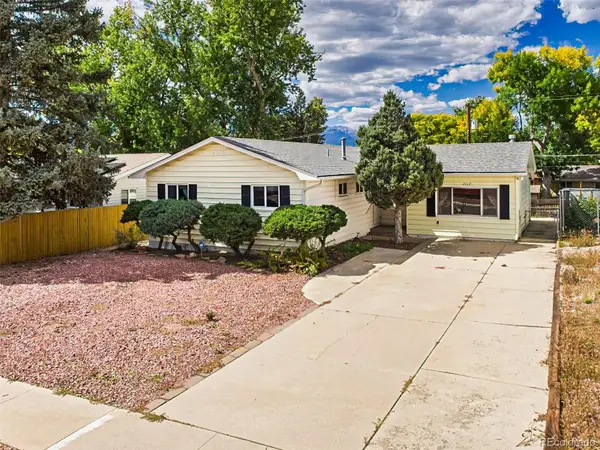 $334,900Active3 beds 2 baths1,415 sq. ft.
$334,900Active3 beds 2 baths1,415 sq. ft.2112 Alpine Drive, Colorado Springs, CO 80909
MLS# 4449511Listed by: PULSE REAL ESTATE GROUP LLC
