6815 H T Ranch Trail, Colorado Springs, CO 80908
Local realty services provided by:Better Homes and Gardens Real Estate Kenney & Company
6815 H T Ranch Trail,Colorado Springs, CO 80908
$999,000
- 4 Beds
- 4 Baths
- 4,072 sq. ft.
- Single family
- Active
Listed by: lauren atkins
Office: realty one group apex
MLS#:4820753
Source:CO_PPAR
Price summary
- Price:$999,000
- Price per sq. ft.:$245.33
About this home
Colorado Springs custom built modern farmhouse with room to create, bring your horses if you desire! This 4-bedroom (5th bedroom or office), 3.5-bath home offers 4,072 sq ft, nestled on 5.59 private acres with views of Pikes Peak. Built in 2019, the home features a spacious living room, office, family room, and dedicated theatre room.
Enjoy the convenience of a 2-car oversized attached garage with hot/cold water spigot, ceiling fans in the living spaces and bedrooms, and a generator transfer switch for peace of mind. The property includes a well, septic system, sump pump, propane gas, and zoned forced air heating with a direct vent gas fireplace.
The professionally landscaped grounds boast a hot tub, covered front porch, covered upper deck, and covered back patio, along with an outdoor sprinkler/drip system. Additional features include a metal roof, board and batten siding, a basement storage area, and a loafing shed.
Appliances include a gas oven/stove, gas water heater, 2 microwaves, 2 refrigerators, 2 dishwashers, and a washer/dryer. Three sides of the property are fully fenced.
Don’t miss this rare opportunity to enjoy Colorado acreage living with modern amenities and room to roam!
Contact an agent
Home facts
- Year built:2019
- Listing ID #:4820753
- Added:106 day(s) ago
- Updated:November 11, 2025 at 03:22 PM
Rooms and interior
- Bedrooms:4
- Total bathrooms:4
- Full bathrooms:2
- Half bathrooms:1
- Living area:4,072 sq. ft.
Heating and cooling
- Cooling:Ceiling Fan(s)
- Heating:Forced Air, Propane
Structure and exterior
- Roof:Metal
- Year built:2019
- Building area:4,072 sq. ft.
- Lot area:5.59 Acres
Utilities
- Water:Well
Finances and disclosures
- Price:$999,000
- Price per sq. ft.:$245.33
- Tax amount:$4,722 (2024)
New listings near 6815 H T Ranch Trail
- New
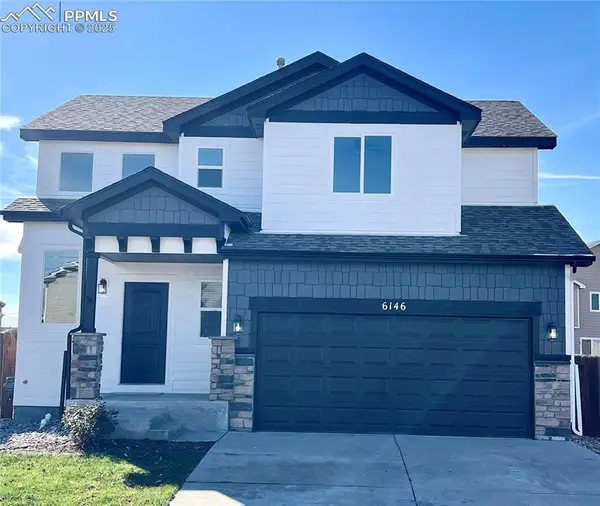 $448,900Active4 beds 4 baths2,038 sq. ft.
$448,900Active4 beds 4 baths2,038 sq. ft.6146 Pilgrimage Road, Colorado Springs, CO 80925
MLS# 3344691Listed by: M AND E REALTY, LLC - New
 $650,000Active8 beds 4 baths3,400 sq. ft.
$650,000Active8 beds 4 baths3,400 sq. ft.3960 Stonedike Drive, Colorado Springs, CO 80907
MLS# 3598101Listed by: CUSHMAN & WAKEFIELD - New
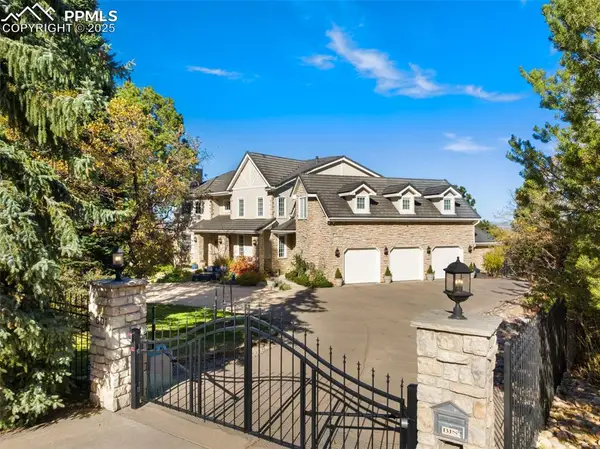 $3,500,000Active6 beds 6 baths8,170 sq. ft.
$3,500,000Active6 beds 6 baths8,170 sq. ft.601 Penrose Boulevard, Colorado Springs, CO 80906
MLS# 1989747Listed by: BERKSHIRE HATHAWAY HOMESERVICES ROCKY MOUNTAIN - New
 $200,000Active3 beds 1 baths988 sq. ft.
$200,000Active3 beds 1 baths988 sq. ft.1216 Hartford Street, Colorado Springs, CO 80906
MLS# 5784043Listed by: COLDWELL BANKER REALTY - New
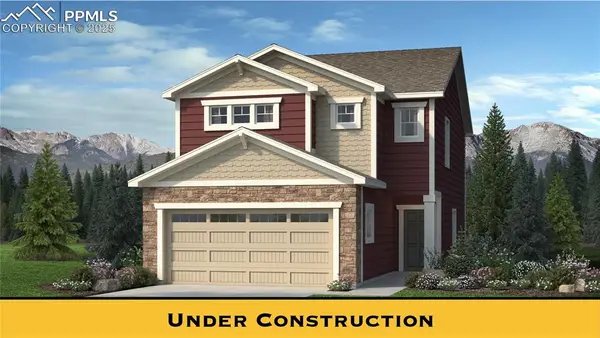 $449,585Active3 beds 3 baths1,840 sq. ft.
$449,585Active3 beds 3 baths1,840 sq. ft.7751 Lost Trail Drive, Colorado Springs, CO 80908
MLS# 6409373Listed by: NEW HOME STAR LLC - New
 $415,000Active1 beds 1 baths913 sq. ft.
$415,000Active1 beds 1 baths913 sq. ft.117 E Bijou Street #202, Colorado Springs, CO 80903
MLS# 7243436Listed by: WALSTON GROUP REAL ESTATE - Coming Soon
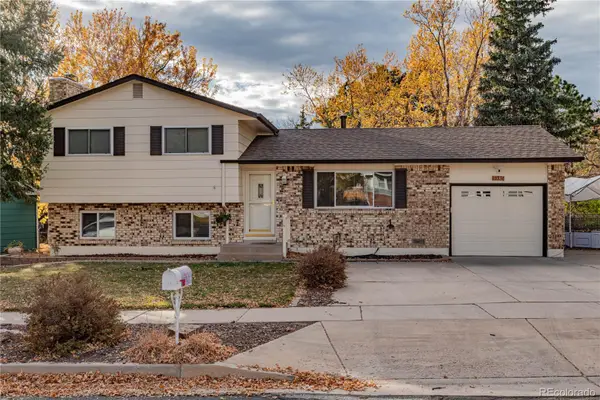 $490,000Coming Soon4 beds 4 baths
$490,000Coming Soon4 beds 4 baths1336 Doyle Place, Colorado Springs, CO 80915
MLS# 6851555Listed by: RE/MAX REAL ESTATE GROUP INC  $1,000,976Pending4 beds 3 baths4,222 sq. ft.
$1,000,976Pending4 beds 3 baths4,222 sq. ft.8126 Pennydale Drive, Colorado Springs, CO 80908
MLS# 4879238Listed by: AMERICAN LEGEND HOMES BROKERAGE LLC- New
 $380,000Active3 beds 2 baths1,418 sq. ft.
$380,000Active3 beds 2 baths1,418 sq. ft.6265 Sorpresa Lane, Colorado Springs, CO 80924
MLS# 5055194Listed by: EXP REALTY, LLC - New
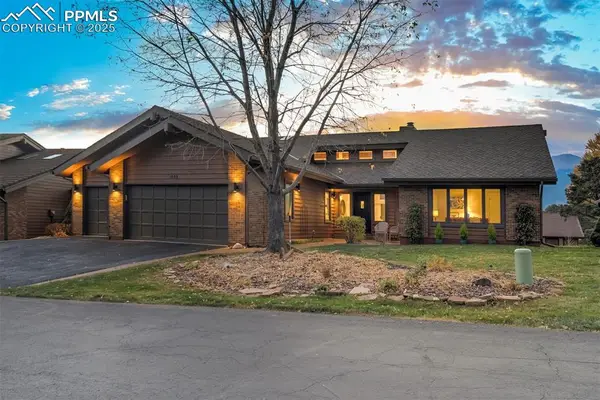 $1,060,000Active3 beds 3 baths2,765 sq. ft.
$1,060,000Active3 beds 3 baths2,765 sq. ft.1532 Smoochers Circle, Colorado Springs, CO 80904
MLS# 2356584Listed by: THE CUTTING EDGE
