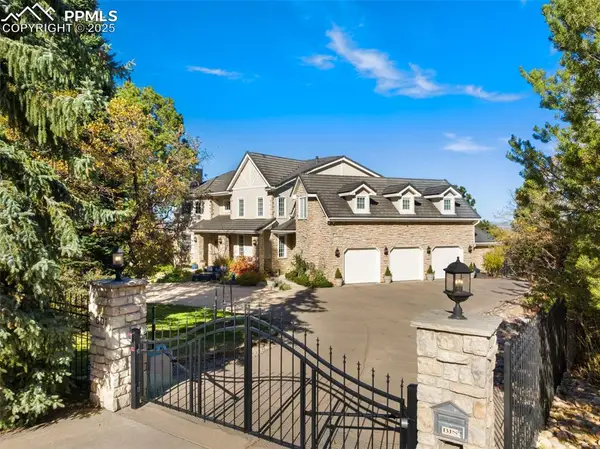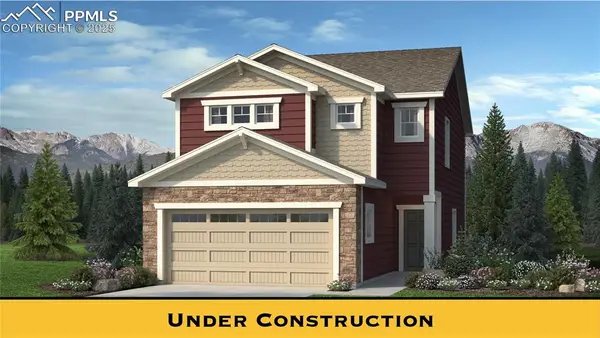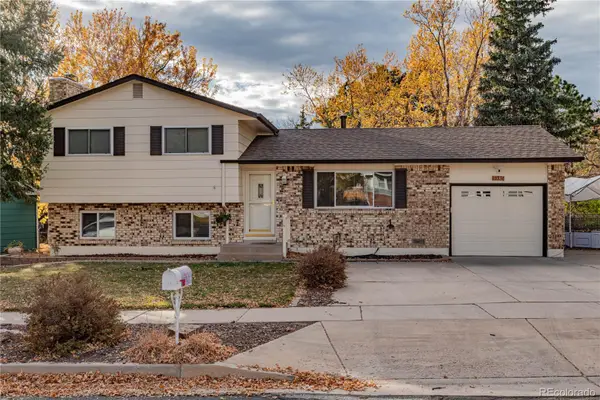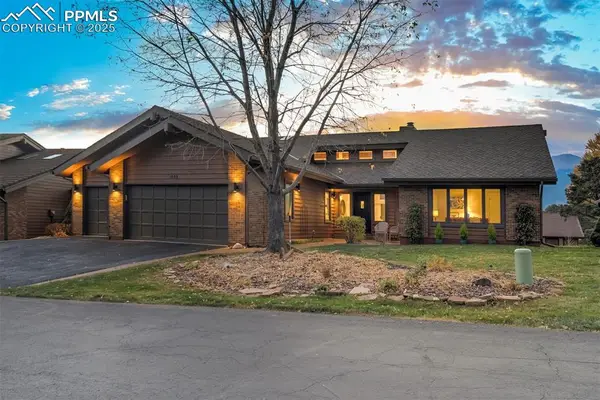6835 Ashley Drive, Colorado Springs, CO 80922
Local realty services provided by:Better Homes and Gardens Real Estate Kenney & Company
6835 Ashley Drive,Colorado Springs, CO 80922
$499,000
- 5 Beds
- 4 Baths
- 3,060 sq. ft.
- Single family
- Pending
Listed by: michelle encisomichelle@yourcastlematters.com,719-464-1278
Office: your castle matters real estate group
MLS#:5266200
Source:ML
Price summary
- Price:$499,000
- Price per sq. ft.:$163.07
About this home
Spacious Stetson Hills Home near parks, the Vibes Stadium, and Powers Corridor! Welcome to this beautiful 5-bedroom, 4bath home with a 2-car garage, ideally situated on a nice sized lot. With the backyard professionally landscaped and xeriscaped. Enjoy Colorado evenings around the fire pit on your private patio—perfect for entertaining or unwinding under the stars. Inside, the custom-painted kitchen cabinetry, granite countertops, and stainless steel appliances create a chef’s dream. The main level features warm wood flooring throughout, while the inviting family room offers built-in shelving, a cozy fireplace, and soaring vaulted ceilings for a dramatic, open feel. Upstairs bedrooms provide plenty of space for rest and retreat, while the finished basement is built for fun—with a custom bar and an expansive home theatre/rec room ready for movie nights or game days. Located within walking distance to beautiful parks and the Vibes Baseball Stadium, and offering quick access to the Powers corridor and all nearby military installations, this home combines comfort, convenience, and community. The best part, NO HOA!! Don’t miss your chance to live in one of Colorado Springs’ most sought-after areas!
Contact an agent
Home facts
- Year built:1993
- Listing ID #:5266200
Rooms and interior
- Bedrooms:5
- Total bathrooms:4
- Full bathrooms:2
- Half bathrooms:1
- Living area:3,060 sq. ft.
Heating and cooling
- Cooling:Central Air
- Heating:Forced Air, Natural Gas
Structure and exterior
- Roof:Composition
- Year built:1993
- Building area:3,060 sq. ft.
- Lot area:0.14 Acres
Schools
- High school:Sand Creek
- Middle school:Falcon
- Elementary school:Springs Ranch
Utilities
- Water:Public
- Sewer:Public Sewer
Finances and disclosures
- Price:$499,000
- Price per sq. ft.:$163.07
- Tax amount:$1,870 (2024)
New listings near 6835 Ashley Drive
- New
 $650,000Active8 beds 4 baths3,400 sq. ft.
$650,000Active8 beds 4 baths3,400 sq. ft.3960 Stonedike Drive, Colorado Springs, CO 80907
MLS# 3598101Listed by: CUSHMAN & WAKEFIELD - New
 $3,500,000Active6 beds 6 baths8,170 sq. ft.
$3,500,000Active6 beds 6 baths8,170 sq. ft.601 Penrose Boulevard, Colorado Springs, CO 80906
MLS# 1989747Listed by: BERKSHIRE HATHAWAY HOMESERVICES ROCKY MOUNTAIN - New
 $200,000Active3 beds 1 baths988 sq. ft.
$200,000Active3 beds 1 baths988 sq. ft.1216 Hartford Street, Colorado Springs, CO 80906
MLS# 5784043Listed by: COLDWELL BANKER REALTY - New
 $449,585Active3 beds 3 baths1,840 sq. ft.
$449,585Active3 beds 3 baths1,840 sq. ft.7751 Lost Trail Drive, Colorado Springs, CO 80908
MLS# 6409373Listed by: NEW HOME STAR LLC - New
 $415,000Active1 beds 1 baths913 sq. ft.
$415,000Active1 beds 1 baths913 sq. ft.117 E Bijou Street #202, Colorado Springs, CO 80903
MLS# 7243436Listed by: WALSTON GROUP REAL ESTATE - Coming Soon
 $490,000Coming Soon4 beds 4 baths
$490,000Coming Soon4 beds 4 baths1336 Doyle Place, Colorado Springs, CO 80915
MLS# 6851555Listed by: RE/MAX REAL ESTATE GROUP INC  $1,000,976Pending4 beds 3 baths4,222 sq. ft.
$1,000,976Pending4 beds 3 baths4,222 sq. ft.8126 Pennydale Drive, Colorado Springs, CO 80908
MLS# 4879238Listed by: AMERICAN LEGEND HOMES BROKERAGE LLC- New
 $380,000Active3 beds 2 baths1,418 sq. ft.
$380,000Active3 beds 2 baths1,418 sq. ft.6265 Sorpresa Lane, Colorado Springs, CO 80924
MLS# 5055194Listed by: EXP REALTY, LLC - New
 $1,060,000Active3 beds 3 baths2,765 sq. ft.
$1,060,000Active3 beds 3 baths2,765 sq. ft.1532 Smoochers Circle, Colorado Springs, CO 80904
MLS# 2356584Listed by: THE CUTTING EDGE - New
 $389,900Active4 beds 3 baths2,274 sq. ft.
$389,900Active4 beds 3 baths2,274 sq. ft.141 Hayes Drive, Colorado Springs, CO 80911
MLS# 6005490Listed by: EQUITY COLORADO REAL ESTATE
