6921 Green Stalk Circle, Colorado Springs, CO 80927
Local realty services provided by:Better Homes and Gardens Real Estate Kenney & Company
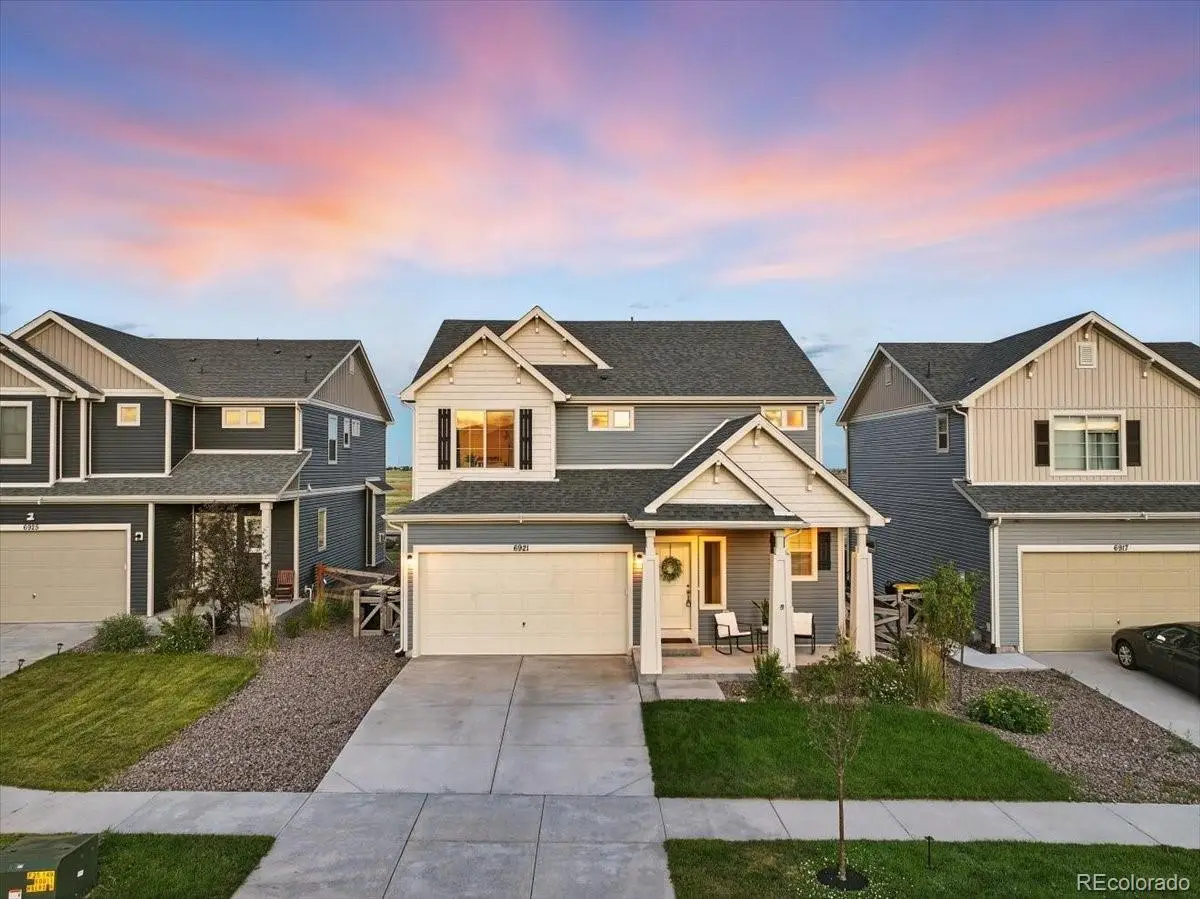
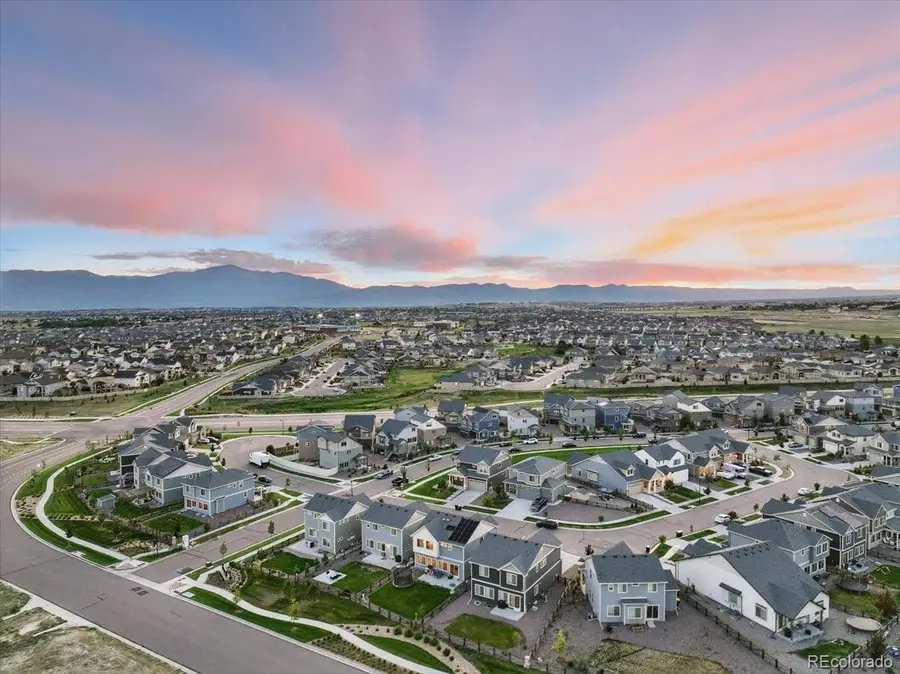
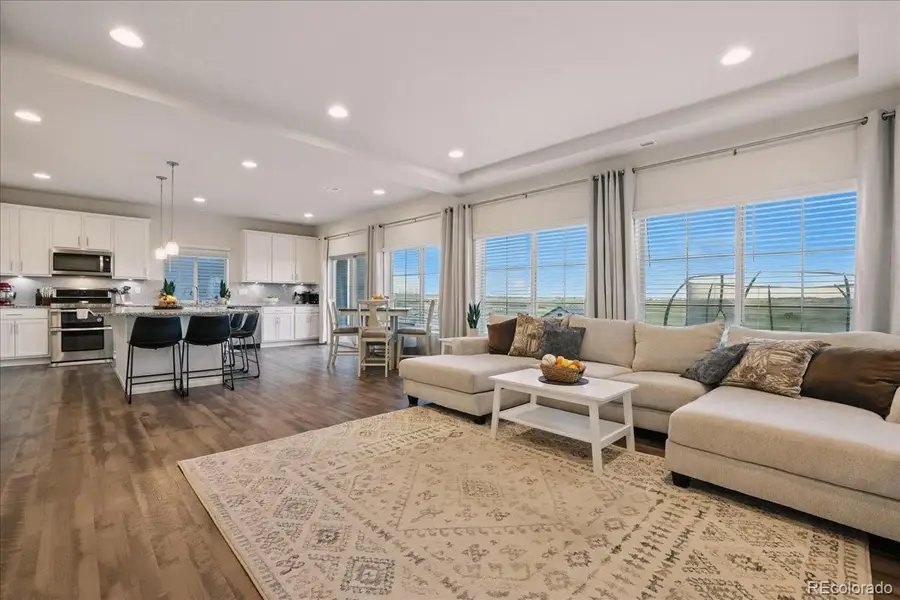
Listed by:casey mitchell stevensc.l.mitchell@hotmail.com
Office:orchard brokerage llc.
MLS#:7690708
Source:ML
Price summary
- Price:$485,000
- Price per sq. ft.:$212.91
- Monthly HOA dues:$86
About this home
Welcome to a bright and stylish two-story gem in the heart of Colorado Springs’ coveted Banning Lewis Ranch. Built in 2021, this 3-bed (plus dedicated office AND loft), 3-bath beauty blends modern design with easy living, offering over 2,250 sq ft of well-thought-out above grade space backing to open space and fields with mountain views. This one lives large since all rooms are spacious and bright in the award winning Yampa model and it is in impeccable condition - better than new! The home has been completely pet free and extremely well-kept! Step inside and feel instantly at home in the open-concept layout filled with natural light. The main level boasts a welcoming entry, spacious living area, and a sleek kitchen featuring stainless steel appliances, ample cabinetry, an enormous island, and plenty of room to cook, dine, and entertain with ease. Also, you'll love having a dedicated half bath and a great office or guest room to round out the main level. Upstairs, you’ll find three roomy dedicated bedrooms, including a luxe primary suite with a spa-like bathroom, dual sinks, walk-in shower, and a generous walk-in closet. Bonus: the laundry room is upstairs right where it is most convenient. Outside, enjoy a fully fenced backyard made for relaxing or hosting, plus low-maintenance landscaping so you can spend weekends unwinding, not weeding. Energy-efficient features, central A/C, mountain views, and a 2-car garage with a dedicated 220 outlet round out the perks. Living in Banning Lewis Ranch means more than just a great home—you get access to a vibrant lifestyle. Dive into miles of scenic trails, pools with a water park, a fitness center, tennis courts, dog parks, and year-round community events. Top-rated D49 schools, parks, shops, and dining are all close by, with easy access to Powers, I-25, and local military bases. Why settle when you can upgrade to an energy efficient gorgeous home!? Come see today and discover where comfort meets community and style.
Contact an agent
Home facts
- Year built:2021
- Listing Id #:7690708
Rooms and interior
- Bedrooms:3
- Total bathrooms:3
- Full bathrooms:1
- Half bathrooms:1
- Living area:2,278 sq. ft.
Heating and cooling
- Cooling:Central Air
- Heating:Forced Air
Structure and exterior
- Roof:Composition
- Year built:2021
- Building area:2,278 sq. ft.
- Lot area:0.12 Acres
Schools
- High school:Falcon
- Middle school:Falcon
- Elementary school:Falcon
Utilities
- Water:Public
- Sewer:Public Sewer
Finances and disclosures
- Price:$485,000
- Price per sq. ft.:$212.91
- Tax amount:$3,042 (2024)
New listings near 6921 Green Stalk Circle
- New
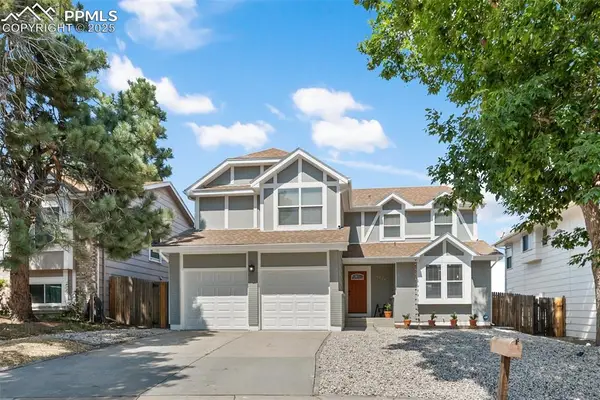 $499,900Active4 beds 4 baths2,986 sq. ft.
$499,900Active4 beds 4 baths2,986 sq. ft.3520 Lost Hills Court, Colorado Springs, CO 80918
MLS# 1245658Listed by: KELLER WILLIAMS CLIENTS CHOICE REALTY - New
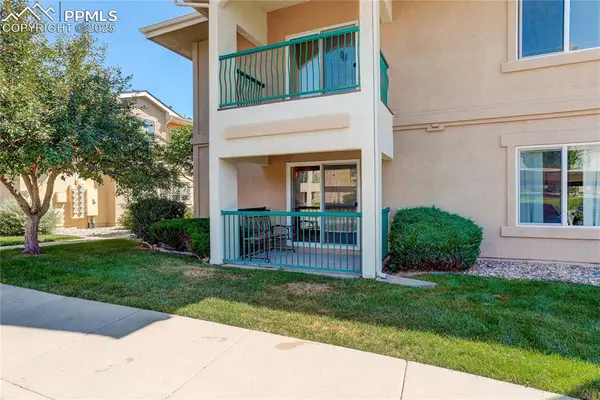 $250,000Active2 beds 2 baths1,100 sq. ft.
$250,000Active2 beds 2 baths1,100 sq. ft.3021 Mandalay Grove #3, Colorado Springs, CO 80917
MLS# 2569646Listed by: COLDWELL BANKER REALTY - New
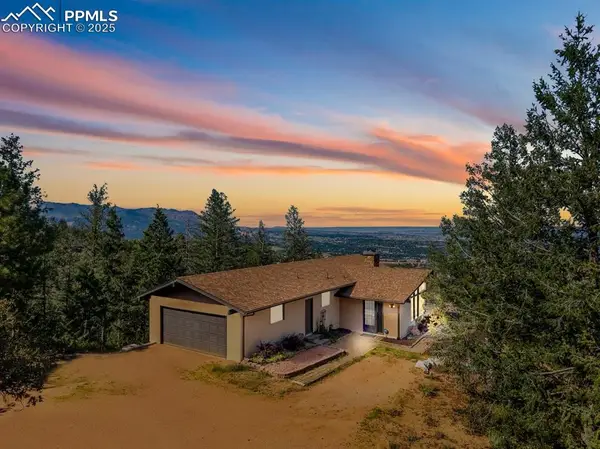 $825,000Active3 beds 3 baths2,316 sq. ft.
$825,000Active3 beds 3 baths2,316 sq. ft.1404 Gold Camp Road, Colorado Springs, CO 80906
MLS# 3305512Listed by: THE CUTTING EDGE - New
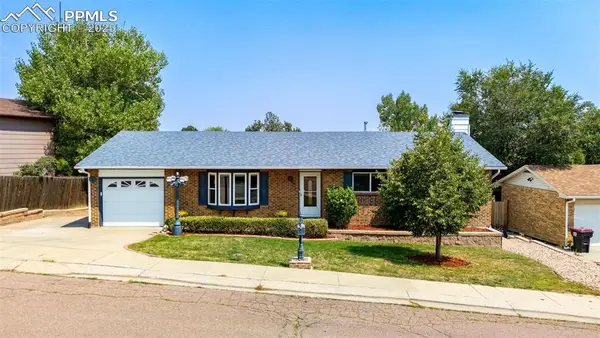 $475,000Active4 beds 3 baths2,598 sq. ft.
$475,000Active4 beds 3 baths2,598 sq. ft.19 E Clover Circle, Colorado Springs, CO 80906
MLS# 4223015Listed by: KELLER WILLIAMS PREMIER REALTY - New
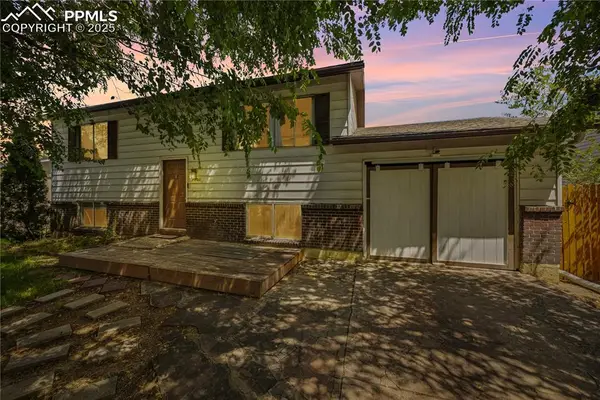 $334,000Active4 beds 2 baths1,666 sq. ft.
$334,000Active4 beds 2 baths1,666 sq. ft.1551 Chadwick Drive, Colorado Springs, CO 80906
MLS# 5391813Listed by: REAL BROKER, LLC DBA REAL - New
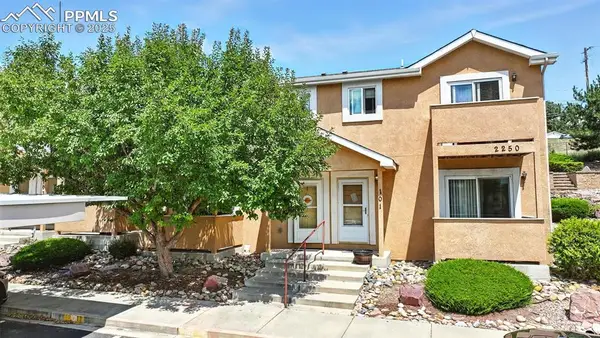 $325,000Active3 beds 3 baths1,228 sq. ft.
$325,000Active3 beds 3 baths1,228 sq. ft.2250 E La Salle Street #102, Colorado Springs, CO 80909
MLS# 6283208Listed by: KELLER WILLIAMS PREMIER REALTY - New
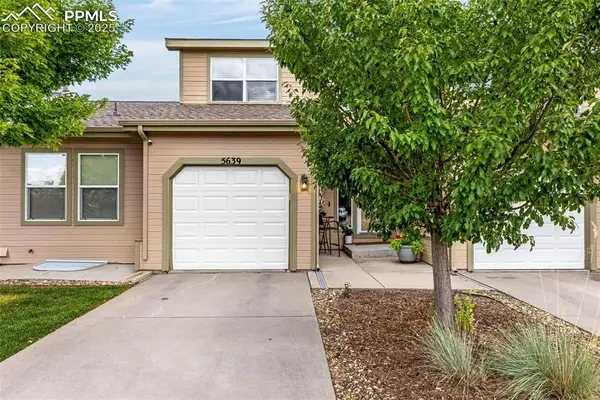 $360,000Active3 beds 3 baths1,634 sq. ft.
$360,000Active3 beds 3 baths1,634 sq. ft.5639 Sunshade Point, Colorado Springs, CO 80923
MLS# 6778672Listed by: KELLER WILLIAMS CLIENTS CHOICE REALTY - New
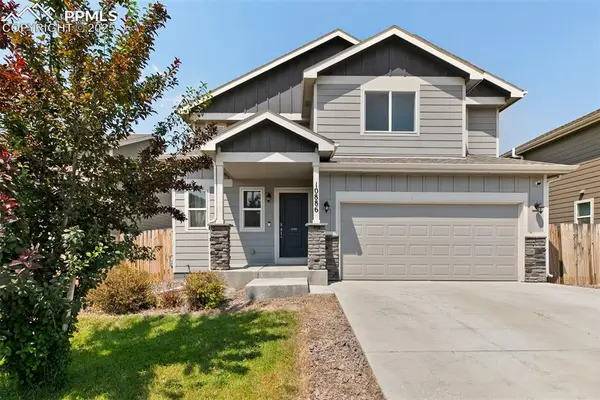 $450,000Active3 beds 3 baths2,352 sq. ft.
$450,000Active3 beds 3 baths2,352 sq. ft.10886 Matta Drive, Colorado Springs, CO 80925
MLS# 8619216Listed by: MACKENZIE-JACKSON REAL ESTATE - Open Sat, 11am to 1pmNew
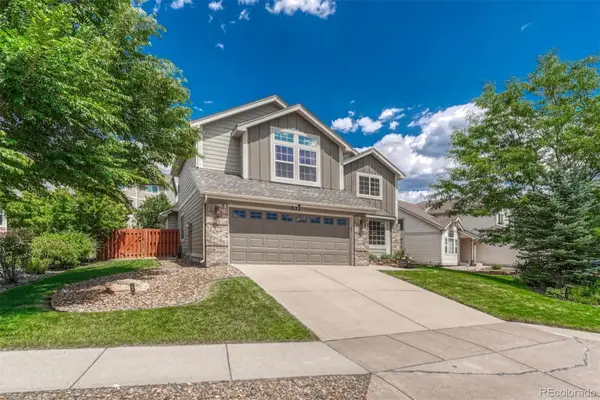 $700,000Active4 beds 4 baths3,518 sq. ft.
$700,000Active4 beds 4 baths3,518 sq. ft.532 Fox Run Circle, Colorado Springs, CO 80921
MLS# 1611617Listed by: LIV SOTHEBY'S INTERNATIONAL REALTY - New
 $595,000Active3 beds 3 baths2,955 sq. ft.
$595,000Active3 beds 3 baths2,955 sq. ft.10687 Hidden Brook Circle, Colorado Springs, CO 80908
MLS# 3793965Listed by: LIV SOTHEBY'S INTERNATIONAL REALTY
