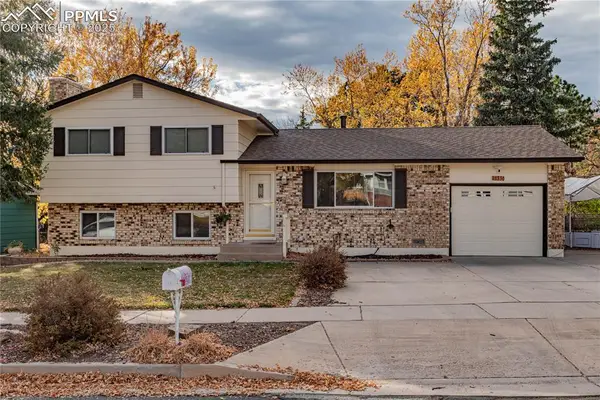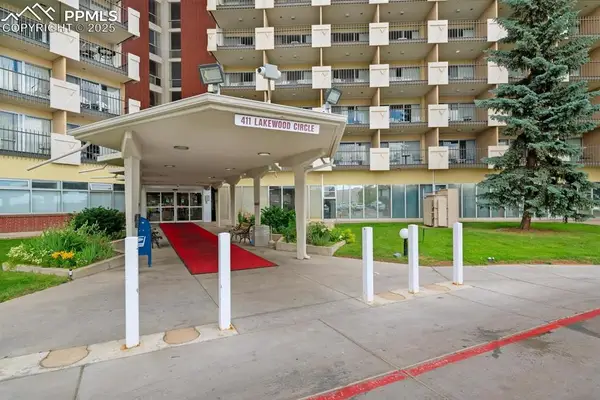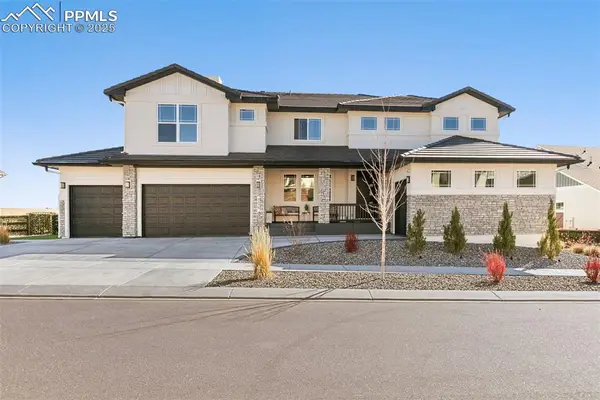713 Lansing Drive, Colorado Springs, CO 80909
Local realty services provided by:Better Homes and Gardens Real Estate Kenney & Company
713 Lansing Drive,Colorado Springs, CO 80909
$349,900
- 4 Beds
- 2 Baths
- 1,990 sq. ft.
- Single family
- Active
Listed by: greg aldermanColoradoRealty1@gmail.com,719-291-1612
Office: re/max real estate group inc
MLS#:1942937
Source:ML
Price summary
- Price:$349,900
- Price per sq. ft.:$175.83
About this home
Beautifully Remodeled Rancher – Move-In Ready!
This recently remodeled 4-bedroom, 2-bath rancher offers comfort, style, and convenience. Featuring a detached oversized 2-car garage and a spacious, private, fenced backyard, this home is perfect for everyday living and entertaining.
Updates include:
Brand new A/C condenser and furnace
Upgraded 200-amp electric panel
New vinyl windows
Refinished hardwood floors & New Carpet
Fresh paint inside and out
Newly poured concrete driveway
New garage door with automatic opener
Covered back patio, huge fenced in backyard with storage shed.
Mature Landscaping, beautiful trees!
Newer architectural asphalt roof shingles in the last few years.
Inside, you’ll find a large utility room with furnace, hot water heater, washer & dryer, plus ample storage space. Enjoy breathtaking views of the mountains and Pikes Peak, all while being close to schools, shopping, dining, and more.
This home is truly turnkey and ready to go—don’t miss your chance to make it yours!
Contact an agent
Home facts
- Year built:1966
- Listing ID #:1942937
Rooms and interior
- Bedrooms:4
- Total bathrooms:2
- Full bathrooms:1
- Living area:1,990 sq. ft.
Heating and cooling
- Cooling:Central Air
- Heating:Forced Air
Structure and exterior
- Roof:Shingle
- Year built:1966
- Building area:1,990 sq. ft.
- Lot area:0.22 Acres
Schools
- High school:Mitchell
- Middle school:Galileo
- Elementary school:Monroe
Utilities
- Sewer:Public Sewer
Finances and disclosures
- Price:$349,900
- Price per sq. ft.:$175.83
- Tax amount:$1,255 (2024)
New listings near 713 Lansing Drive
- New
 $725,000Active4 beds 3 baths2,424 sq. ft.
$725,000Active4 beds 3 baths2,424 sq. ft.3425 Clubview Terrace, Colorado Springs, CO 80906
MLS# 6993417Listed by: ERA SHIELDS REAL ESTATE - New
 $345,000Active3 beds 3 baths1,858 sq. ft.
$345,000Active3 beds 3 baths1,858 sq. ft.2633 Stonecrop Ridge Grove, Colorado Springs, CO 80910
MLS# 5441848Listed by: RESIDENT REALTY NORTH METRO LLC - New
 $490,000Active4 beds 4 baths2,852 sq. ft.
$490,000Active4 beds 4 baths2,852 sq. ft.1336 Doyle Place, Colorado Springs, CO 80915
MLS# 4911626Listed by: RE/MAX REAL ESTATE GROUP LLC - New
 $480,000Active4 beds 3 baths2,560 sq. ft.
$480,000Active4 beds 3 baths2,560 sq. ft.2375 Damon Drive, Colorado Springs, CO 80918
MLS# 2989128Listed by: MATTHEW MOORMAN - New
 $100,000Active1 beds 1 baths864 sq. ft.
$100,000Active1 beds 1 baths864 sq. ft.411 Lakewood Circle #C902, Colorado Springs, CO 80910
MLS# 5259456Listed by: REAL BROKER, LLC DBA REAL - New
 $415,000Active2 beds 2 baths1,277 sq. ft.
$415,000Active2 beds 2 baths1,277 sq. ft.3138 Soaring Bird Circle, Colorado Springs, CO 80920
MLS# 8968108Listed by: THE PLATINUM GROUP - New
 $475,000Active4 beds 3 baths2,601 sq. ft.
$475,000Active4 beds 3 baths2,601 sq. ft.5699 Vermillion Bluffs Drive, Colorado Springs, CO 80923
MLS# 3762881Listed by: EXP REALTY LLC - New
 $480,000Active3 beds 3 baths1,963 sq. ft.
$480,000Active3 beds 3 baths1,963 sq. ft.10021 Green Thicket Grove, Colorado Springs, CO 80924
MLS# 5032158Listed by: ZSUZSA HAND - New
 $479,900Active4 beds 3 baths2,118 sq. ft.
$479,900Active4 beds 3 baths2,118 sq. ft.5418 Wagon Master Drive, Colorado Springs, CO 80917
MLS# 1343471Listed by: BOX STATE PROPERTIES - New
 $1,699,999Active6 beds 6 baths6,022 sq. ft.
$1,699,999Active6 beds 6 baths6,022 sq. ft.2375 Merlot Drive, Colorado Springs, CO 80921
MLS# 4381699Listed by: MACKENZIE-JACKSON REAL ESTATE
